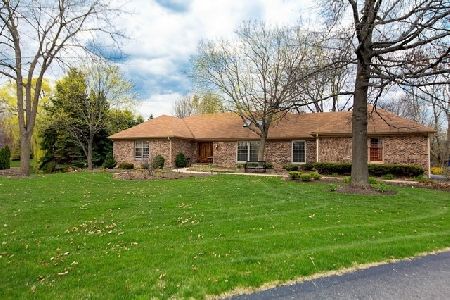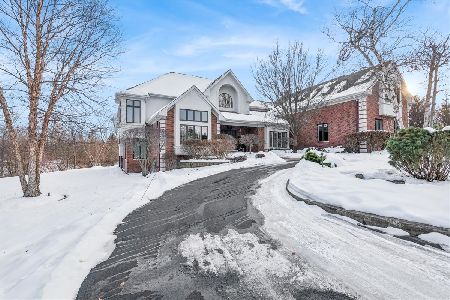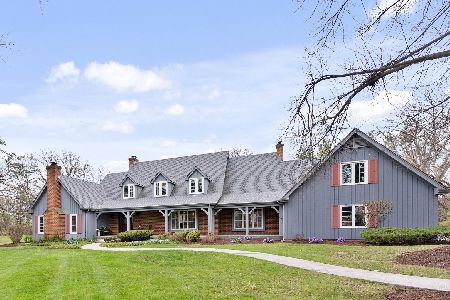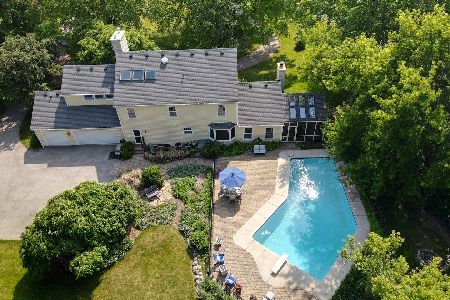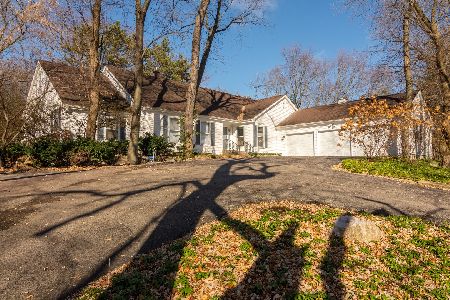3 Stone Ridge Drive, South Barrington, Illinois 60010
$695,000
|
Sold
|
|
| Status: | Closed |
| Sqft: | 3,562 |
| Cost/Sqft: | $196 |
| Beds: | 5 |
| Baths: | 5 |
| Year Built: | 1985 |
| Property Taxes: | $14,773 |
| Days On Market: | 4012 |
| Lot Size: | 1,20 |
Description
Magnificently renovated home in prime SB. Open flr plan w/ hrdwd flrs & wht trim through-out. 2-sty foyer. Large eat-in chef's kitchen w/ large island, granite, tile back-slash & SS appls. Stylish & tastefully done bthrms. Modern light fixtures throughout. Full finished basement w/ 2nd kit & wet bar. New cedar roof. 1st flr 5th bdrm/office. Enjoy the breathtaking yard & deck. No disappointments here!
Property Specifics
| Single Family | |
| — | |
| Cape Cod | |
| 1985 | |
| Full,English | |
| — | |
| No | |
| 1.2 |
| Cook | |
| Stoneridge | |
| 50 / Annual | |
| Other | |
| Private Well | |
| Septic-Private | |
| 08826825 | |
| 01233060040000 |
Nearby Schools
| NAME: | DISTRICT: | DISTANCE: | |
|---|---|---|---|
|
Grade School
Barbara B Rose Elementary School |
220 | — | |
|
Middle School
Barrington Middle School Prairie |
220 | Not in DB | |
|
High School
Barrington High School |
220 | Not in DB | |
Property History
| DATE: | EVENT: | PRICE: | SOURCE: |
|---|---|---|---|
| 9 Apr, 2015 | Sold | $695,000 | MRED MLS |
| 6 Feb, 2015 | Under contract | $699,900 | MRED MLS |
| 29 Jan, 2015 | Listed for sale | $699,900 | MRED MLS |
Room Specifics
Total Bedrooms: 5
Bedrooms Above Ground: 5
Bedrooms Below Ground: 0
Dimensions: —
Floor Type: Carpet
Dimensions: —
Floor Type: Carpet
Dimensions: —
Floor Type: Carpet
Dimensions: —
Floor Type: —
Full Bathrooms: 5
Bathroom Amenities: Whirlpool,Separate Shower,Double Sink
Bathroom in Basement: 1
Rooms: Kitchen,Bedroom 5,Eating Area,Foyer,Office,Recreation Room,Sitting Room,Heated Sun Room,Walk In Closet
Basement Description: Finished
Other Specifics
| 3 | |
| Concrete Perimeter | |
| Asphalt,Circular | |
| Deck | |
| Irregular Lot,Landscaped | |
| 155X49X48X219X325X170 | |
| Unfinished | |
| Full | |
| Bar-Wet, Hardwood Floors, First Floor Bedroom, In-Law Arrangement, First Floor Laundry, First Floor Full Bath | |
| Range, Microwave, Dishwasher, Refrigerator, Stainless Steel Appliance(s) | |
| Not in DB | |
| Street Paved | |
| — | |
| — | |
| Wood Burning, Gas Starter |
Tax History
| Year | Property Taxes |
|---|---|
| 2015 | $14,773 |
Contact Agent
Nearby Similar Homes
Nearby Sold Comparables
Contact Agent
Listing Provided By
Roman Properties, LLC.

