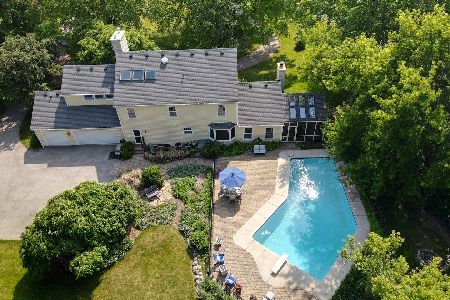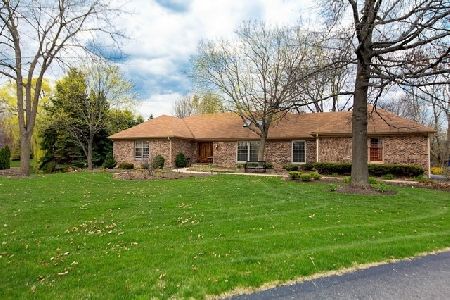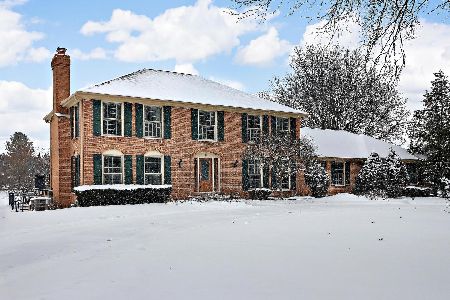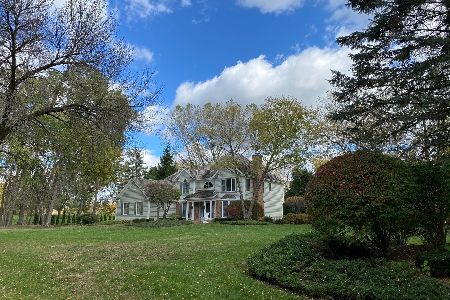5 Stone Ridge Drive, South Barrington, Illinois 60010
$750,000
|
Sold
|
|
| Status: | Closed |
| Sqft: | 0 |
| Cost/Sqft: | — |
| Beds: | 5 |
| Baths: | 5 |
| Year Built: | 1986 |
| Property Taxes: | $15,726 |
| Days On Market: | 5050 |
| Lot Size: | 1,20 |
Description
Fabulous South Barrington Beauty! Fine mill work & designer touches abound. Updated 1st floor with vaulted coffered ceiling, wet bar & 2 story fireplace. Custom "knock your socks off" kitchen with breakfast bar, 1st floor paneled office & full bath. Master with updated bath, fireplace, walk in closets, LL with bedroom, full bath, kitchen & additional laundry. Outdoor fireplace & stunning built in pool and spa. 10+
Property Specifics
| Single Family | |
| — | |
| Traditional | |
| 1986 | |
| Walkout | |
| UPDATED CUSTOM | |
| No | |
| 1.2 |
| Cook | |
| — | |
| 50 / Annual | |
| Other | |
| Private Well | |
| Septic-Private | |
| 07993185 | |
| 01233060030000 |
Nearby Schools
| NAME: | DISTRICT: | DISTANCE: | |
|---|---|---|---|
|
Grade School
Barbara B Rose Elementary School |
220 | — | |
|
Middle School
Barrington Middle School Prairie |
220 | Not in DB | |
|
High School
Barrington High School |
220 | Not in DB | |
Property History
| DATE: | EVENT: | PRICE: | SOURCE: |
|---|---|---|---|
| 4 May, 2012 | Sold | $750,000 | MRED MLS |
| 2 Apr, 2012 | Under contract | $875,000 | MRED MLS |
| — | Last price change | $925,000 | MRED MLS |
| 10 Feb, 2012 | Listed for sale | $925,000 | MRED MLS |
| 31 Mar, 2023 | Sold | $925,000 | MRED MLS |
| 4 Feb, 2023 | Under contract | $950,000 | MRED MLS |
| 18 Jan, 2023 | Listed for sale | $950,000 | MRED MLS |
Room Specifics
Total Bedrooms: 5
Bedrooms Above Ground: 5
Bedrooms Below Ground: 0
Dimensions: —
Floor Type: Carpet
Dimensions: —
Floor Type: Carpet
Dimensions: —
Floor Type: Carpet
Dimensions: —
Floor Type: —
Full Bathrooms: 5
Bathroom Amenities: Whirlpool,Separate Shower,Double Sink
Bathroom in Basement: 1
Rooms: Kitchen,Bedroom 5,Eating Area,Foyer,Game Room,Office,Recreation Room,Screened Porch,Sitting Room
Basement Description: Finished,Exterior Access
Other Specifics
| 3 | |
| Concrete Perimeter | |
| Asphalt,Circular | |
| Hot Tub, Porch Screened, Brick Paver Patio, In Ground Pool, Outdoor Fireplace | |
| Landscaped | |
| 186X318X202X219 | |
| — | |
| Full | |
| Vaulted/Cathedral Ceilings, Skylight(s), Bar-Wet, Hardwood Floors, First Floor Laundry, First Floor Full Bath | |
| Double Oven, Microwave, Dishwasher, High End Refrigerator, Bar Fridge, Washer, Dryer | |
| Not in DB | |
| Pool, Street Paved | |
| — | |
| — | |
| Gas Log, Gas Starter |
Tax History
| Year | Property Taxes |
|---|---|
| 2012 | $15,726 |
Contact Agent
Nearby Similar Homes
Nearby Sold Comparables
Contact Agent
Listing Provided By
Jameson Sotheby's International Realty







