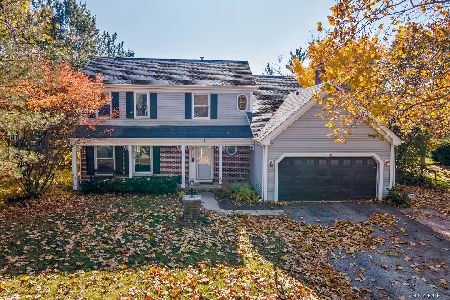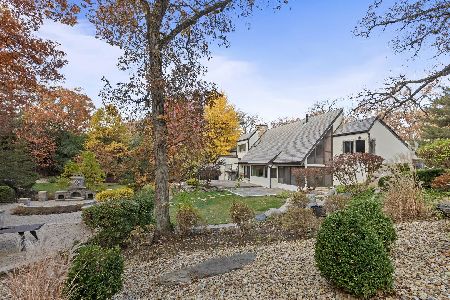3 Surrey Court, Barrington Hills, Illinois 60010
$775,000
|
Sold
|
|
| Status: | Closed |
| Sqft: | 0 |
| Cost/Sqft: | — |
| Beds: | 4 |
| Baths: | 4 |
| Year Built: | 1998 |
| Property Taxes: | $16,290 |
| Days On Market: | 1657 |
| Lot Size: | 3,00 |
Description
This warm and welcoming Barrington Hills country home with a covered front porch is looking for new owners! The home sits on just under 3 manicured acres, enough to enjoy but not too much to maintain. There is a 3 car attached garage and 1 oversized detached garage. The exterior of the home was completely repainted in 2019/2020 and all decking re-stained in 2020. Outside there are brick paver and stone walkways including one brick paver and one stone patio with a deck right outside a large 3-season screened-in porch (13 x 21.5) which overlooks the backyard and a pasture. Horses are allowed however, a barn cannot be built. Additionally, outside there is a large rock wall and rock highlights. This home is set-up perfectly for a family as well as laid-out for entertaining. There are 5 bedrooms including an extensive Master Suite. The Master Suite is perfect for a King (size bed) and includes a sitting area, a large Master Bath with 2 sinks, an oversized sit-in shower, whirlpool tub and separate toilet area. There are 2 walk-in closets which lead into a large fully finished bonus room. The bonus room is currently used as an office and TV area but is perfect for a nursery or extra space to suit your needs. 3 of the remaining bedrooms are upstairs along with a 2-sink full bath and one bedroom is in the lower level. The 3 upstairs bedrooms and Master Suite all have closet built-ins as do the family room and upstairs loft. The family room is on the main level with a wood burning fireplace (including gas start) and is open to the kitchen. The kitchen includes a Sub Zero refrigerator, Viking range/oven, a 2nd Kitchen Aid oven plus Granite counter tops. There are white raised panel cabinets throughout plus a planning desk. The kitchen connects to a butler's pantry which leads to the laundry room and garage. Also on the main level there is an impressive 2-story front entry, formal living room with a cozy gas fireplace, a den, a powder room and formal dining room. Taking the stairs to the lower level, in addition to the bedroom there is a fully finished rec room with a wood burning fireplace (including gas start) and full bath. The rec room is an L-shape and large enough for a TV/sitting area plus pool table. Behind the finished area you will find a massive storage space. The home has 2 Furnace and 2 AC units. The lower level AC unit was replaced in 2019. The home has a Chlorinator Water system (total home), and Reverse Osmosis Cold Water system (Kitchen). There are hardwood floors on the main level and carpeting both upstairs and down. There are custom window treatments and blinds throughout....... Please come and see this lovely home for yourself. Masks are requested.
Property Specifics
| Single Family | |
| — | |
| Colonial | |
| 1998 | |
| Full,English | |
| — | |
| No | |
| 3 |
| Mc Henry | |
| — | |
| — / Not Applicable | |
| None | |
| Private Well | |
| Septic-Private | |
| 11163167 | |
| 2020376002 |
Nearby Schools
| NAME: | DISTRICT: | DISTANCE: | |
|---|---|---|---|
|
Grade School
Countryside Elementary School |
220 | — | |
|
Middle School
Barrington Middle School - Stati |
220 | Not in DB | |
|
High School
Barrington High School |
220 | Not in DB | |
Property History
| DATE: | EVENT: | PRICE: | SOURCE: |
|---|---|---|---|
| 29 Nov, 2021 | Sold | $775,000 | MRED MLS |
| 6 Oct, 2021 | Under contract | $789,000 | MRED MLS |
| 21 Jul, 2021 | Listed for sale | $789,000 | MRED MLS |
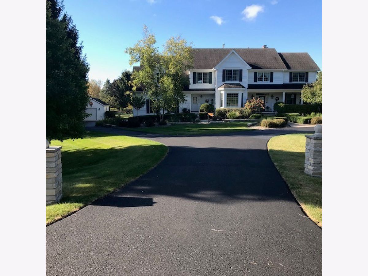
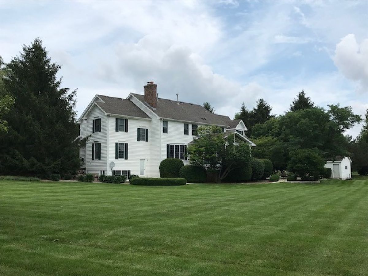
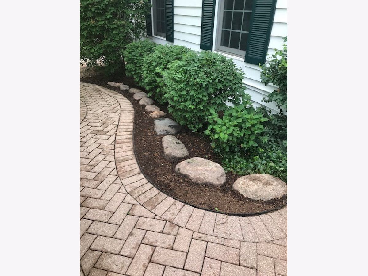
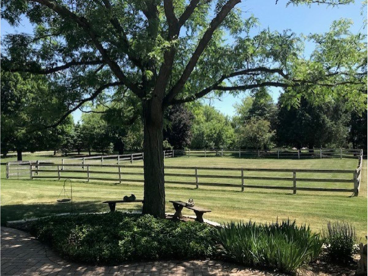
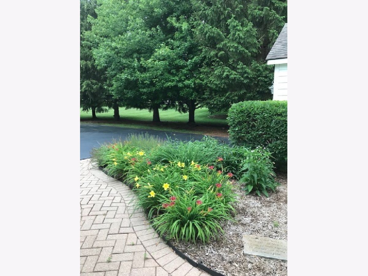
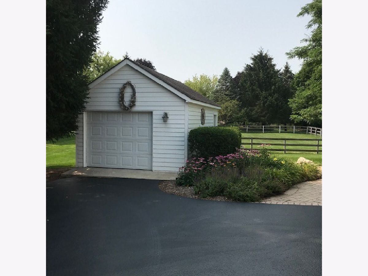
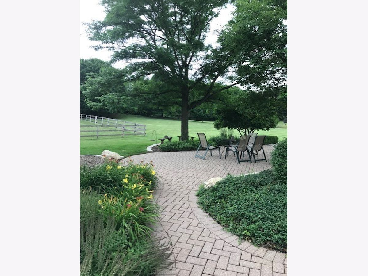
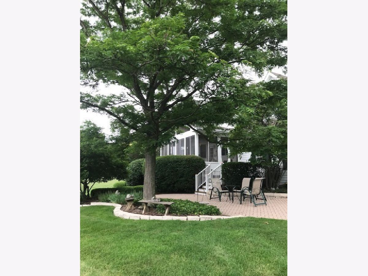
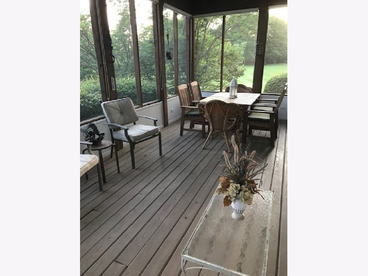
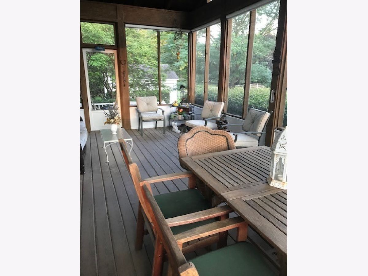
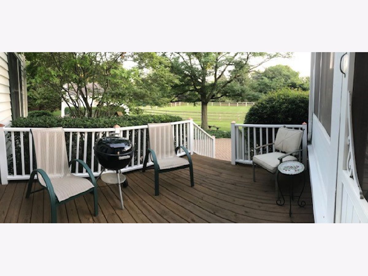
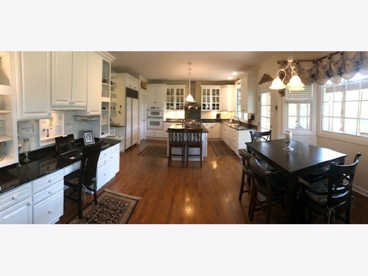
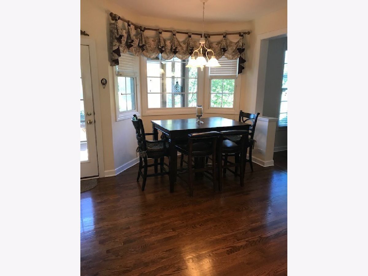
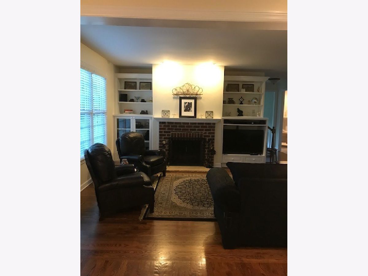
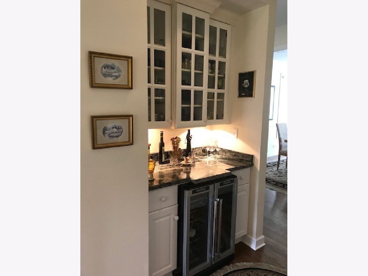
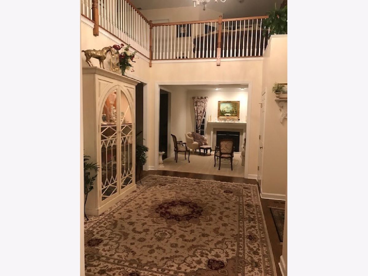
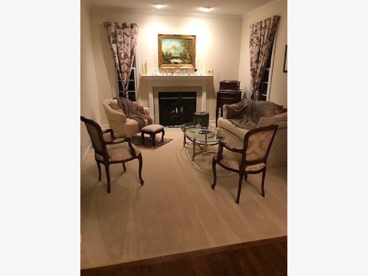
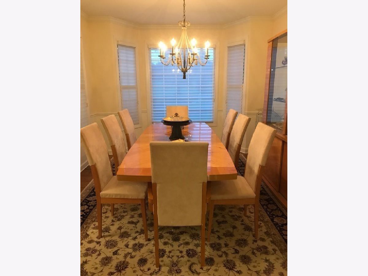
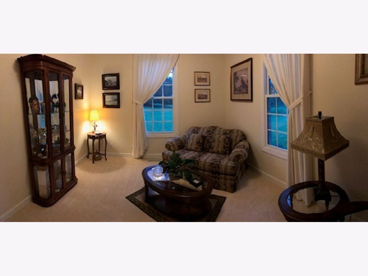
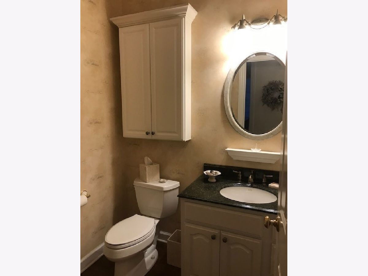
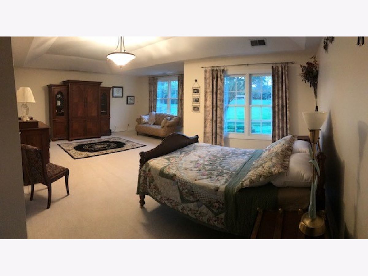
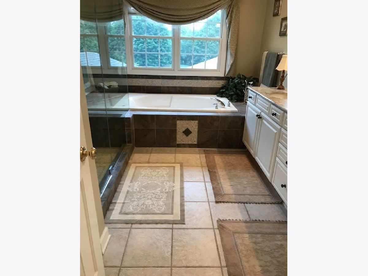
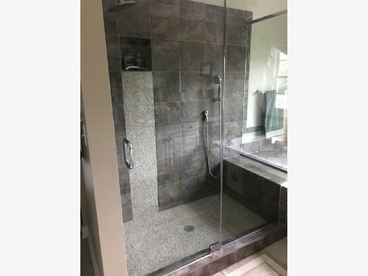
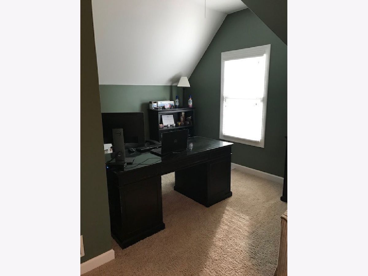
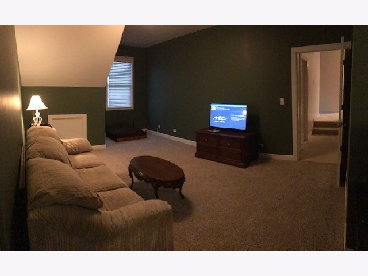
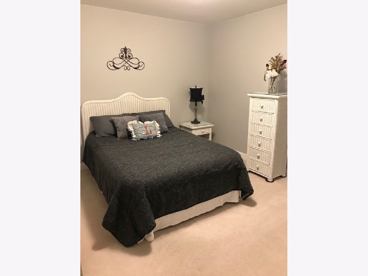
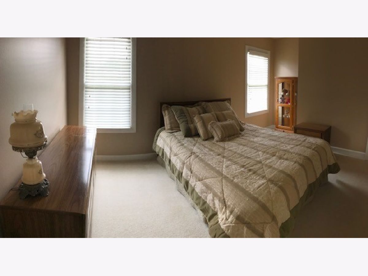
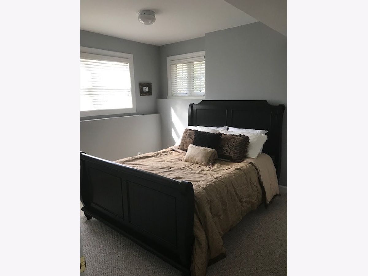
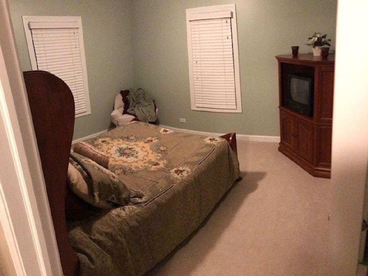
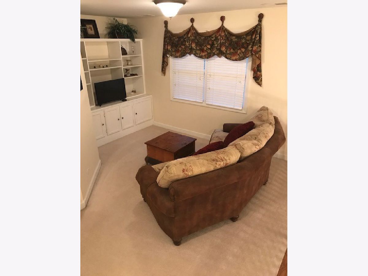
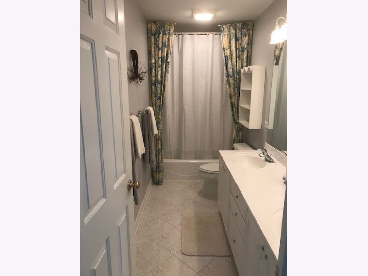
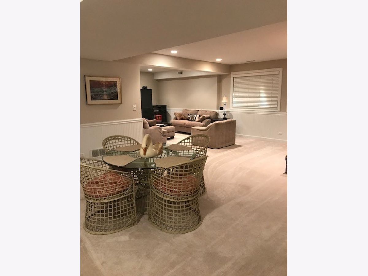
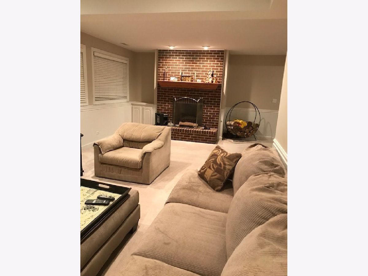
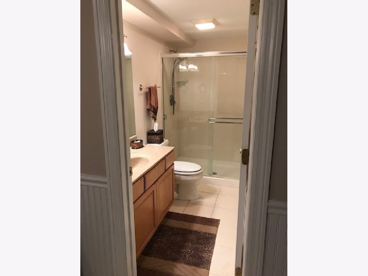
Room Specifics
Total Bedrooms: 5
Bedrooms Above Ground: 4
Bedrooms Below Ground: 1
Dimensions: —
Floor Type: Carpet
Dimensions: —
Floor Type: Carpet
Dimensions: —
Floor Type: Carpet
Dimensions: —
Floor Type: —
Full Bathrooms: 4
Bathroom Amenities: Whirlpool,Double Sink
Bathroom in Basement: 1
Rooms: Bedroom 5,Den,Recreation Room,Screened Porch,Loft,Bonus Room
Basement Description: Finished
Other Specifics
| 4 | |
| Concrete Perimeter | |
| — | |
| Deck, Porch, Porch Screened, Brick Paver Patio | |
| Corner Lot,Horses Allowed,Landscaped | |
| 130680 | |
| — | |
| Full | |
| — | |
| Double Oven, Range, Microwave, Dishwasher, High End Refrigerator, Washer, Dryer, Disposal, Wine Refrigerator | |
| Not in DB | |
| Curbs, Street Paved | |
| — | |
| — | |
| Wood Burning, Gas Log, Gas Starter |
Tax History
| Year | Property Taxes |
|---|---|
| 2021 | $16,290 |
Contact Agent
Nearby Similar Homes
Nearby Sold Comparables
Contact Agent
Listing Provided By
4 Sale Realty Advantage

