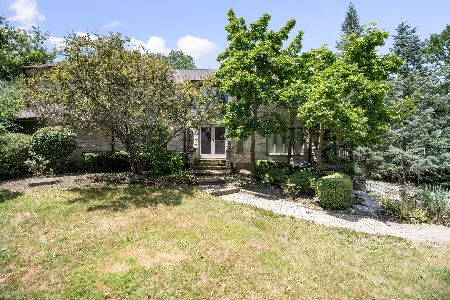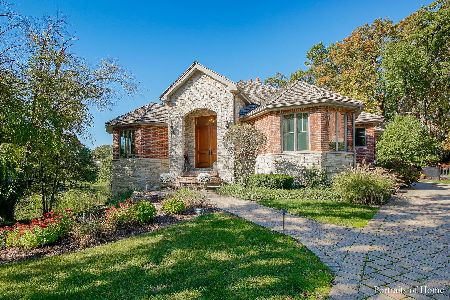3 Sylvan Glen Court, Burr Ridge, Illinois 60527
$1,000,000
|
Sold
|
|
| Status: | Closed |
| Sqft: | 0 |
| Cost/Sqft: | — |
| Beds: | 4 |
| Baths: | 5 |
| Year Built: | 1995 |
| Property Taxes: | $23,486 |
| Days On Market: | 3093 |
| Lot Size: | 0,50 |
Description
This stunning stone & brick home, graced with over 7200 SF on 3 levels is in one of the choicest locations in all of Falling Water.A showpiece of custom craftsmanship,this home exudes both warmth and charisma.The luxe custom cherry built-ins,crown-molding & window surrounds set the tone.Recently remodeled,the gourmet kitchen features SS Thermador appliances plus a massive granite island & beverage bar all new in '16.The huge vaulted FR centers on a floor-to-ceiling stone FP surrounded by windows.Walk-out LL w/2nd kitchen plus first flr Study make this home as functional as it is beautiful,The 3-car garage w/high ceilings and custom detailing could double as a rec room!The brand new upper deck makes you feel like you're living in the treetops while the professionally designed perennial gardens and wooded lot lend themselves to serenity and privacy.4 fireplaces,new hardwood,refinished wood floors,new carpet,new paint,new deck,many new light fixtures & more! Bonus room can be 5th bedroom!
Property Specifics
| Single Family | |
| — | |
| — | |
| 1995 | |
| Full,Walkout | |
| — | |
| No | |
| 0.5 |
| Du Page | |
| Falling Water | |
| 321 / Monthly | |
| Insurance,Security,Snow Removal | |
| Lake Michigan | |
| Public Sewer | |
| 09707560 | |
| 1002409021 |
Nearby Schools
| NAME: | DISTRICT: | DISTANCE: | |
|---|---|---|---|
|
Grade School
Anne M Jeans Elementary School |
180 | — | |
|
Middle School
Burr Ridge Middle School |
180 | Not in DB | |
|
High School
Hinsdale South High School |
86 | Not in DB | |
Property History
| DATE: | EVENT: | PRICE: | SOURCE: |
|---|---|---|---|
| 19 Jan, 2018 | Sold | $1,000,000 | MRED MLS |
| 9 Dec, 2017 | Under contract | $1,090,000 | MRED MLS |
| — | Last price change | $1,199,000 | MRED MLS |
| 31 Jul, 2017 | Listed for sale | $1,199,000 | MRED MLS |
Room Specifics
Total Bedrooms: 4
Bedrooms Above Ground: 4
Bedrooms Below Ground: 0
Dimensions: —
Floor Type: Carpet
Dimensions: —
Floor Type: Carpet
Dimensions: —
Floor Type: Hardwood
Full Bathrooms: 5
Bathroom Amenities: Whirlpool,Separate Shower,Double Sink
Bathroom in Basement: 1
Rooms: Breakfast Room,Study,Tandem Room,Recreation Room,Kitchen,Deck
Basement Description: Finished,Exterior Access
Other Specifics
| 3 | |
| Concrete Perimeter | |
| Brick,Circular | |
| — | |
| Cul-De-Sac,Landscaped,Wooded | |
| 119 X 163 X 123 X 218 | |
| Dormer,Pull Down Stair | |
| Full | |
| Vaulted/Cathedral Ceilings, Skylight(s), Bar-Dry, Hardwood Floors, First Floor Bedroom | |
| Double Oven, Microwave, Dishwasher, High End Refrigerator, Bar Fridge, Washer, Dryer, Disposal, Wine Refrigerator, Cooktop, Built-In Oven | |
| Not in DB | |
| — | |
| — | |
| — | |
| Gas Log, Gas Starter, Includes Accessories |
Tax History
| Year | Property Taxes |
|---|---|
| 2018 | $23,486 |
Contact Agent
Nearby Similar Homes
Nearby Sold Comparables
Contact Agent
Listing Provided By
Berkshire Hathaway HomeServices KoenigRubloff









