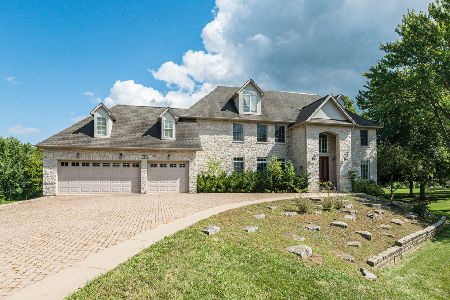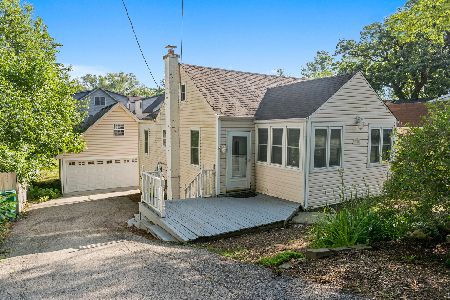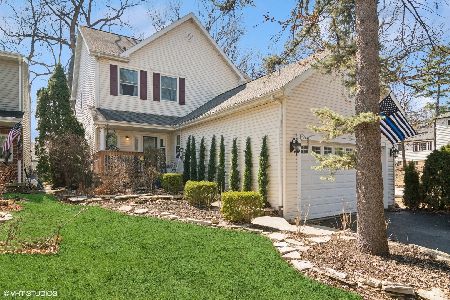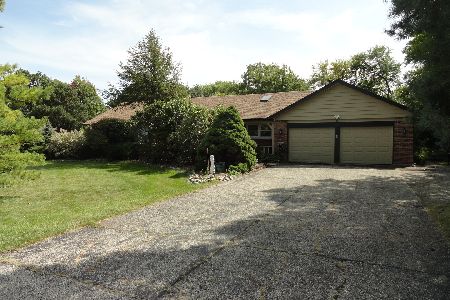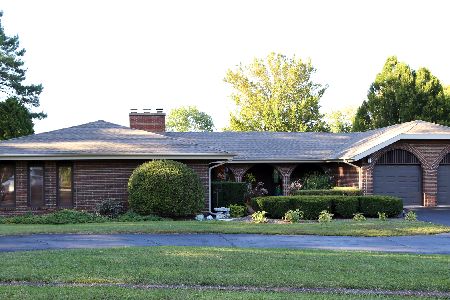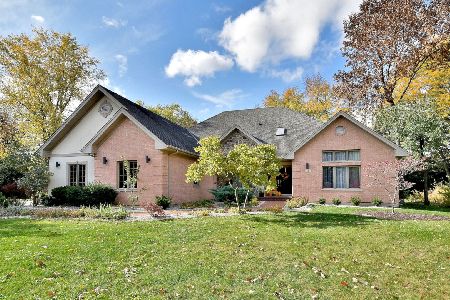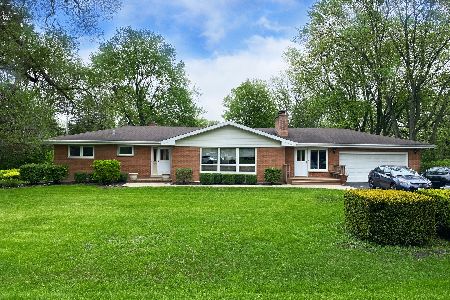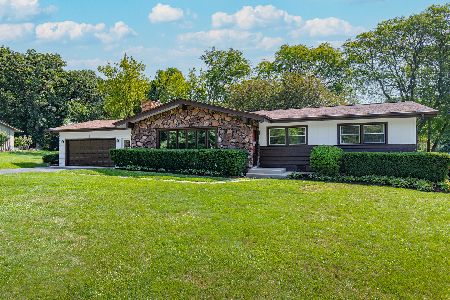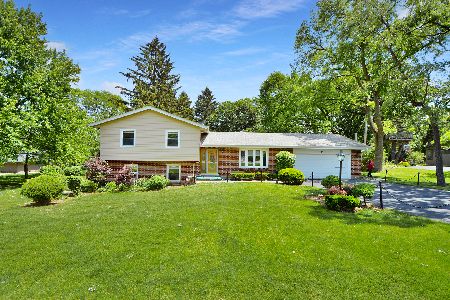3 Walnut Drive, Hawthorn Woods, Illinois 60047
$500,000
|
Sold
|
|
| Status: | Closed |
| Sqft: | 4,000 |
| Cost/Sqft: | $130 |
| Beds: | 3 |
| Baths: | 4 |
| Year Built: | 2004 |
| Property Taxes: | $9,742 |
| Days On Market: | 3717 |
| Lot Size: | 0,60 |
Description
This brick ranch home offers a wonderful open floor plan. The living room features vaulted ceilings, formal dining room boasts custom build-ins and custom ceiling. The amazing great room has a fantastic stone fireplace, skylights and is open to the kitchen. The gourmet custom kitchen features beautiful cabinetry, commercial grade appliances, breakfast bar and eating area. The master suite is a private retreat with French doors open to the stone patio, a spa like bath featuring a jetted tub, custom shower, dual vanity, custom tile work. The secondary bedrooms also feature many custom touches. The lower level offers terrific space with a rec room stone fireplace, a music room, office, play room, laundry area, 4th sleeping area, full bath with a sauna, plus secondary full kitchen. The 3 car garage features a stairway to the basement. The exterior offers professional landscape and brick paver patio.
Property Specifics
| Single Family | |
| — | |
| — | |
| 2004 | |
| Full | |
| — | |
| No | |
| 0.6 |
| Lake | |
| — | |
| 0 / Not Applicable | |
| None | |
| Private Well | |
| Septic-Private | |
| 09063670 | |
| 14104050070000 |
Nearby Schools
| NAME: | DISTRICT: | DISTANCE: | |
|---|---|---|---|
|
Grade School
Spencer Loomis Elementary School |
95 | — | |
|
Middle School
Spencer Loomis Elementary School |
95 | Not in DB | |
|
High School
Lake Zurich High School |
95 | Not in DB | |
|
Alternate Elementary School
Sarah Adams Elementary School |
— | Not in DB | |
|
Alternate Junior High School
Sarah Adams Elementary School |
— | Not in DB | |
Property History
| DATE: | EVENT: | PRICE: | SOURCE: |
|---|---|---|---|
| 19 Aug, 2016 | Sold | $500,000 | MRED MLS |
| 26 Jun, 2016 | Under contract | $520,000 | MRED MLS |
| — | Last price change | $530,000 | MRED MLS |
| 14 Oct, 2015 | Listed for sale | $550,000 | MRED MLS |
| 28 Jan, 2021 | Sold | $550,000 | MRED MLS |
| 27 Nov, 2020 | Under contract | $575,000 | MRED MLS |
| 4 Nov, 2020 | Listed for sale | $575,000 | MRED MLS |
Room Specifics
Total Bedrooms: 4
Bedrooms Above Ground: 3
Bedrooms Below Ground: 1
Dimensions: —
Floor Type: Hardwood
Dimensions: —
Floor Type: Hardwood
Dimensions: —
Floor Type: Carpet
Full Bathrooms: 4
Bathroom Amenities: Whirlpool,Separate Shower
Bathroom in Basement: 1
Rooms: Kitchen,Den,Office,Recreation Room,Utility Room-Lower Level
Basement Description: Finished
Other Specifics
| 3 | |
| — | |
| Asphalt | |
| Patio | |
| — | |
| 55X68X34X199X150X154 | |
| Unfinished | |
| Full | |
| Vaulted/Cathedral Ceilings, Skylight(s), Sauna/Steam Room | |
| Double Oven, Microwave, Dishwasher, Refrigerator, Washer, Dryer, Disposal, Stainless Steel Appliance(s) | |
| Not in DB | |
| Street Paved | |
| — | |
| — | |
| Gas Starter |
Tax History
| Year | Property Taxes |
|---|---|
| 2016 | $9,742 |
| 2021 | $10,862 |
Contact Agent
Nearby Similar Homes
Nearby Sold Comparables
Contact Agent
Listing Provided By
Baird & Warner

