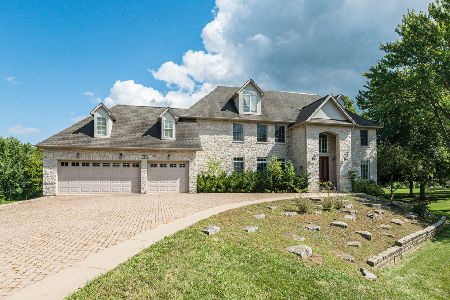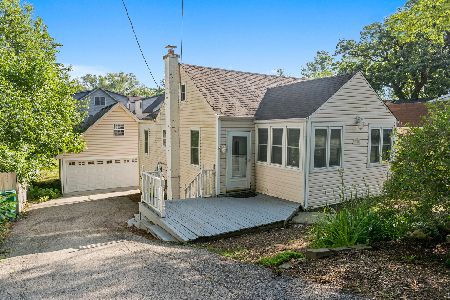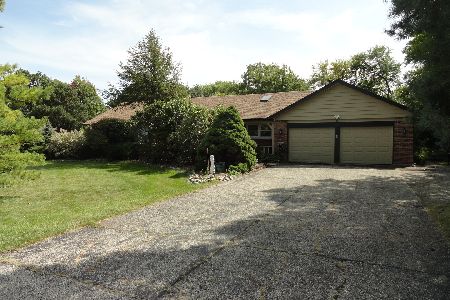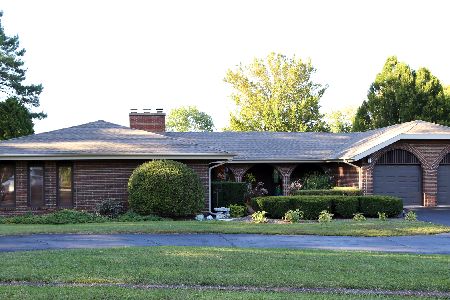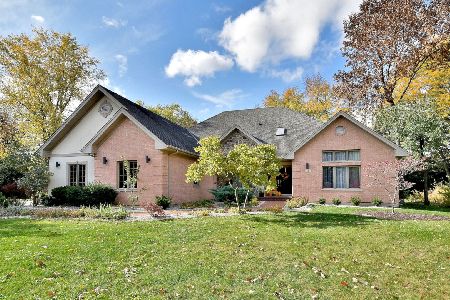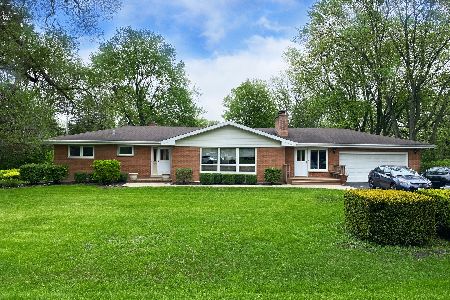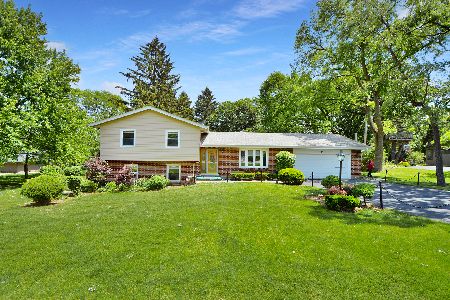5 Walnut Drive, Hawthorn Woods, Illinois 60047
$305,000
|
Sold
|
|
| Status: | Closed |
| Sqft: | 1,850 |
| Cost/Sqft: | $173 |
| Beds: | 3 |
| Baths: | 2 |
| Year Built: | 1955 |
| Property Taxes: | $4,600 |
| Days On Market: | 4529 |
| Lot Size: | 0,50 |
Description
Charming 1-of-a-kind New England style ranch on semi-wooded 1/2 acre in lovely Hawthorn Woods. Featuring 3 BR + den/office, 2 full bathrooms & large finished bsmnt. 2 wood-burning fireplaces- 1 in kitchen & 1 in living rm. Large family rm featuring 3 walls of thermopane windows. Whole house fan & attic fan. 2 sets of pull-down stairs for attic access located in garage. French sliding doors to quiet sitting off MBR.
Property Specifics
| Single Family | |
| — | |
| Ranch | |
| 1955 | |
| Full | |
| — | |
| No | |
| 0.5 |
| Lake | |
| Glennshire | |
| 150 / Annual | |
| Other | |
| Private,Community Well | |
| Septic-Private | |
| 08399265 | |
| 14104050060000 |
Nearby Schools
| NAME: | DISTRICT: | DISTANCE: | |
|---|---|---|---|
|
Grade School
Spencer Loomis Elementary School |
95 | — | |
|
Middle School
Lake Zurich Middle - N Campus |
95 | Not in DB | |
|
High School
Lake Zurich High School |
95 | Not in DB | |
Property History
| DATE: | EVENT: | PRICE: | SOURCE: |
|---|---|---|---|
| 17 Sep, 2013 | Sold | $305,000 | MRED MLS |
| 26 Jul, 2013 | Under contract | $320,000 | MRED MLS |
| 19 Jul, 2013 | Listed for sale | $320,000 | MRED MLS |
Room Specifics
Total Bedrooms: 3
Bedrooms Above Ground: 3
Bedrooms Below Ground: 0
Dimensions: —
Floor Type: Carpet
Dimensions: —
Floor Type: Carpet
Full Bathrooms: 2
Bathroom Amenities: —
Bathroom in Basement: 0
Rooms: Den,Recreation Room
Basement Description: Finished
Other Specifics
| 2 | |
| — | |
| Asphalt | |
| Patio | |
| — | |
| 138X154X152X154 | |
| Full,Pull Down Stair | |
| Full | |
| First Floor Bedroom, First Floor Full Bath | |
| Dishwasher, Refrigerator, Washer, Dryer, Disposal | |
| Not in DB | |
| — | |
| — | |
| — | |
| Wood Burning |
Tax History
| Year | Property Taxes |
|---|---|
| 2013 | $4,600 |
Contact Agent
Nearby Similar Homes
Nearby Sold Comparables
Contact Agent
Listing Provided By
4 Sale Realty, Inc.

