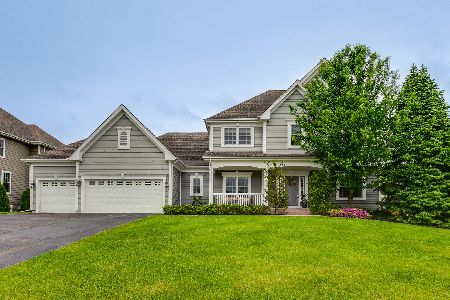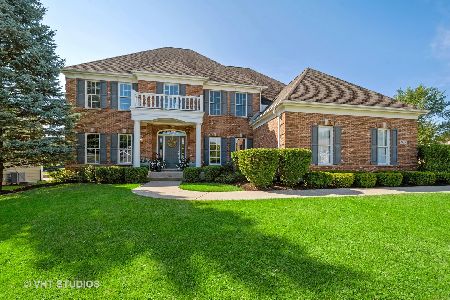3 Walnut Ridge Court, Cary, Illinois 60013
$407,500
|
Sold
|
|
| Status: | Closed |
| Sqft: | 3,000 |
| Cost/Sqft: | $140 |
| Beds: | 5 |
| Baths: | 3 |
| Year Built: | 2015 |
| Property Taxes: | $1,652 |
| Days On Market: | 3332 |
| Lot Size: | 0,34 |
Description
BEAUTIFUL NEW HOME IN CARY - BRAND NEW CONSTRUCTION WITH SO MANY UPGRADES! WALK TO CG HIGH SCHOOL, GRADE SCHOOLS & SHOPPING. Open floor plan - 1st floor has 9' ceilings w/8' doors ~ 4" SOLID plank oak flooring ~ Gourmet Kitchen w/STAINLESS appliances & large island for entertaining ~ GRANITE tops in kitchen & in all 3 FULL baths ~ Double doors invite you into MASTER SUITE bedroom with tray ceiling ~ Master bath entices you w/dream shower & enormous walk-in closet ~ 1st floor bedroom could also be den or playroom ~ 5 bedrooms total ~ 2nd floor laundry ~ 3 car garage w/rear yard service door ~ Basement has 10' walls ~ Large lot w/mature trees situated on a cul-de-sac ~ Front yard newly landscaped & sodded, rest is seeded ~ AWARD-WINNING SCHOOL DISTRICT ~ Walk to schools, shopping & dining. Ridgefield Homes has built your dream home & it's BEAUTIFUL!
Property Specifics
| Single Family | |
| — | |
| — | |
| 2015 | |
| Full | |
| — | |
| No | |
| 0.34 |
| Mc Henry | |
| — | |
| 225 / Annual | |
| None | |
| Public | |
| Public Sewer | |
| 09381694 | |
| 1912253020 |
Nearby Schools
| NAME: | DISTRICT: | DISTANCE: | |
|---|---|---|---|
|
Grade School
Deer Path Elementary School |
26 | — | |
|
Middle School
Cary Junior High School |
26 | Not in DB | |
|
High School
Cary-grove Community High School |
155 | Not in DB | |
Property History
| DATE: | EVENT: | PRICE: | SOURCE: |
|---|---|---|---|
| 24 Feb, 2017 | Sold | $407,500 | MRED MLS |
| 30 Dec, 2016 | Under contract | $419,000 | MRED MLS |
| 3 Nov, 2016 | Listed for sale | $419,000 | MRED MLS |
Room Specifics
Total Bedrooms: 5
Bedrooms Above Ground: 5
Bedrooms Below Ground: 0
Dimensions: —
Floor Type: Carpet
Dimensions: —
Floor Type: Carpet
Dimensions: —
Floor Type: Carpet
Dimensions: —
Floor Type: —
Full Bathrooms: 3
Bathroom Amenities: Separate Shower,Double Sink,Full Body Spray Shower
Bathroom in Basement: 0
Rooms: Bedroom 5,Foyer,Mud Room,Walk In Closet
Basement Description: Unfinished
Other Specifics
| 3 | |
| Concrete Perimeter | |
| Asphalt | |
| Porch | |
| Cul-De-Sac | |
| 87 BY 168 BY 87 BY 156 | |
| Unfinished | |
| Full | |
| Vaulted/Cathedral Ceilings, Hardwood Floors, First Floor Bedroom, Second Floor Laundry, First Floor Full Bath | |
| Range, Microwave, Dishwasher, Disposal, Stainless Steel Appliance(s) | |
| Not in DB | |
| Sidewalks, Street Lights, Street Paved | |
| — | |
| — | |
| Gas Log, Gas Starter |
Tax History
| Year | Property Taxes |
|---|---|
| 2017 | $1,652 |
Contact Agent
Nearby Sold Comparables
Contact Agent
Listing Provided By
Homesmart Connect LLC






