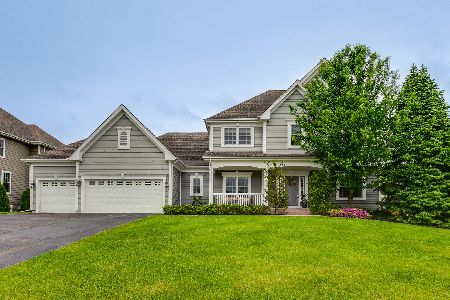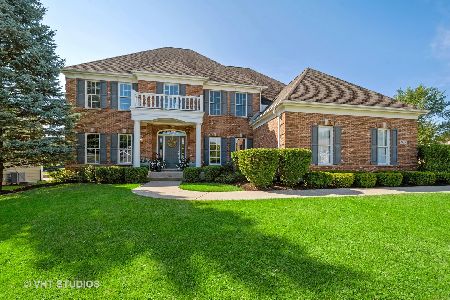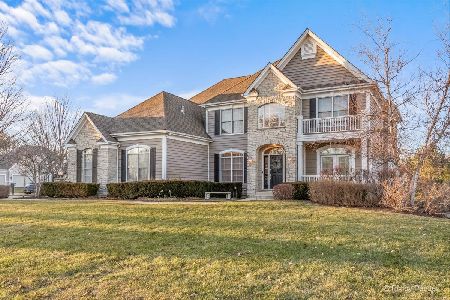950 Lyons Ridge Drive, Cary, Illinois 60013
$435,000
|
Sold
|
|
| Status: | Closed |
| Sqft: | 3,115 |
| Cost/Sqft: | $141 |
| Beds: | 4 |
| Baths: | 3 |
| Year Built: | 2006 |
| Property Taxes: | $13,386 |
| Days On Market: | 3606 |
| Lot Size: | 0,41 |
Description
An absolute showplace... Premier home in Cary's sought after Lyons Ridge subdivision with top quality, Verseman built construction. Boasting an impressive 2-story foyer, gorgeous hardwood floors, 9ft ceilings, formal dining room and both a 1st floor office & den. A kitchen that you can't help but fall in love with featuring white cabinets, under-cabinet lighting, granite counters & SS appliances. A grand family room with a cathedral ceiling and floor-to-ceiling stone fireplace. Master suite with a tray ceiling, large walk-in closet and a luxury bathroom. Extensive mill-work displayed throughout the home including wainscoting, large white base trim and crown molding. Generous sized mud/laundry room. High ceilings in the basement with a bath rough-in. 3 car heated garage. A backyard that is perfect for entertaining with a beautiful stone patio, white pergola and a fireplace. An elegantly done garden with a white fence/gate. Minutes from downtown Cary/Metra. Highly regarded Cary schools.
Property Specifics
| Single Family | |
| — | |
| Colonial | |
| 2006 | |
| Full | |
| — | |
| No | |
| 0.41 |
| Mc Henry | |
| Lyons Ridge | |
| 350 / Annual | |
| Other | |
| Public | |
| Public Sewer | |
| 09130651 | |
| 2008326002 |
Nearby Schools
| NAME: | DISTRICT: | DISTANCE: | |
|---|---|---|---|
|
Grade School
Three Oaks School |
26 | — | |
|
Middle School
Cary Junior High School |
26 | Not in DB | |
|
High School
Cary-grove Community High School |
155 | Not in DB | |
Property History
| DATE: | EVENT: | PRICE: | SOURCE: |
|---|---|---|---|
| 28 Mar, 2016 | Sold | $435,000 | MRED MLS |
| 6 Feb, 2016 | Under contract | $439,900 | MRED MLS |
| 3 Feb, 2016 | Listed for sale | $439,900 | MRED MLS |
Room Specifics
Total Bedrooms: 4
Bedrooms Above Ground: 4
Bedrooms Below Ground: 0
Dimensions: —
Floor Type: Carpet
Dimensions: —
Floor Type: Carpet
Dimensions: —
Floor Type: Carpet
Full Bathrooms: 3
Bathroom Amenities: Whirlpool,Separate Shower,Double Sink
Bathroom in Basement: 0
Rooms: Den,Foyer,Office
Basement Description: Unfinished,Bathroom Rough-In
Other Specifics
| 3 | |
| Concrete Perimeter | |
| Asphalt | |
| Patio, Storms/Screens, Outdoor Fireplace | |
| Landscaped | |
| 91 X 199 | |
| Full,Unfinished | |
| Full | |
| Vaulted/Cathedral Ceilings, Hardwood Floors | |
| Double Oven, Microwave, Dishwasher, Refrigerator, Washer, Dryer, Disposal, Stainless Steel Appliance(s) | |
| Not in DB | |
| Sidewalks, Street Lights, Street Paved | |
| — | |
| — | |
| Wood Burning, Gas Starter |
Tax History
| Year | Property Taxes |
|---|---|
| 2016 | $13,386 |
Contact Agent
Nearby Sold Comparables
Contact Agent
Listing Provided By
Century 21 Sketch Book








