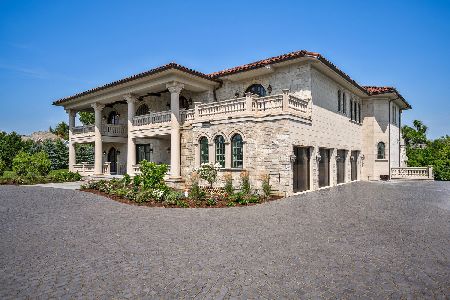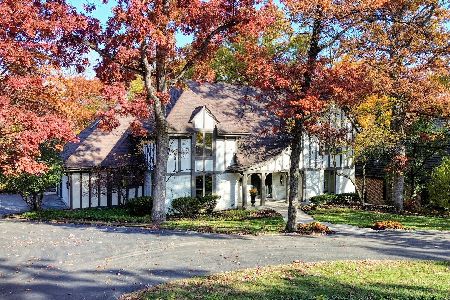3 Woodgate Drive, Burr Ridge, Illinois 60527
$1,800,000
|
Sold
|
|
| Status: | Closed |
| Sqft: | 5,235 |
| Cost/Sqft: | $381 |
| Beds: | 4 |
| Baths: | 5 |
| Year Built: | 1977 |
| Property Taxes: | $20,078 |
| Days On Market: | 1738 |
| Lot Size: | 0,87 |
Description
Gorgeous mid-century revival in Burr Ridge! A complete, top-to-bottom transformation in 2016 brought modernist vision, luxury appointments and state-of-the-art smart home technology to its masterful conclusion today. Flawless execution of design and craftsmanship celebrates the home's original architecture as seen through a contemporary lens. Clean lines, volume ceilings, walls of glass and seamless indoor/outdoor connection define this breathtaking 5,235-square-foot architectural jewel. A curved driveway sets the stage for striking A-frame rooflines as stone-and-wood detailing warms the approach to the front door. The main level unites light-filled living and entertaining spaces in an open concept design, sweeping from the foyer to the formal dining area, kitchen and living room all the way out to a private, wooded backyard oasis beckoning with a tranquil stream. The quiet nature setting inspires instant calm, whether you're inside looking out or sitting outside on the patio. White oak hardwood floors, stacked stone feature walls, designer light fixtures, custom wood shutters, modern fireplaces, custom cabinetry, Sub Zero and Gaggenau appliances, beautiful Quartzite and other finishes express a reverence for mid-century design and unparalleled detail. A rare primary suite on the main level stuns with a soaring cathedral ceiling, modern fireplace and abundant windows flooding the entire room with light and views of nature as glass doors lead out to the patio. The primary bath feels like you've just walked into a spa with a fireplace, oversized shower and free-standing tub. The boutique-style walk-in custom closet also has its own private laundry. The owners have truly thought of everything! Another large laundry and pantry off the kitchen ensures optimum convenience. Three bedrooms reside upstairs - two share a jack-and-jill bath and one offers an ensuite bath. A lower level space contains a rec room with full wet bar, wine cellar, fifth bedroom/office for two and plenty of storage space. Nest thermostats, Sonos sound systems (indoors and out), invisible pet fence and other technologies combine to create a seamless living and entertaining environment that is ready to be enjoyed. Old and new have been artfully blended to create the home's singular character and style. A location in Burr Ridge means access to Hinsdale's acclaimed schools, only further elevating this once-in-a-lifetime mid-century gem.
Property Specifics
| Single Family | |
| — | |
| — | |
| 1977 | |
| Full | |
| — | |
| No | |
| 0.87 |
| Du Page | |
| — | |
| — / Not Applicable | |
| None | |
| Public | |
| Public Sewer | |
| 11053137 | |
| 0913406013 |
Nearby Schools
| NAME: | DISTRICT: | DISTANCE: | |
|---|---|---|---|
|
Grade School
Elm Elementary School |
181 | — | |
|
Middle School
Hinsdale Middle School |
181 | Not in DB | |
|
High School
Hinsdale Central High School |
86 | Not in DB | |
Property History
| DATE: | EVENT: | PRICE: | SOURCE: |
|---|---|---|---|
| 15 Nov, 2016 | Sold | $780,000 | MRED MLS |
| 29 Sep, 2016 | Under contract | $799,999 | MRED MLS |
| — | Last price change | $834,000 | MRED MLS |
| 26 Jun, 2016 | Listed for sale | $834,900 | MRED MLS |
| 29 Jun, 2021 | Sold | $1,800,000 | MRED MLS |
| 15 May, 2021 | Under contract | $1,995,000 | MRED MLS |
| 14 Apr, 2021 | Listed for sale | $1,995,000 | MRED MLS |
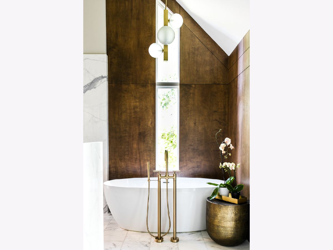
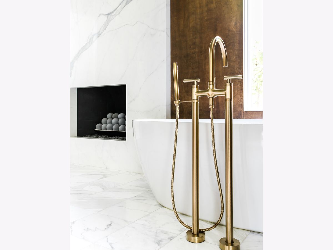
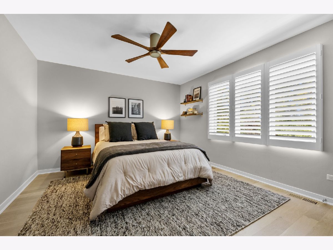
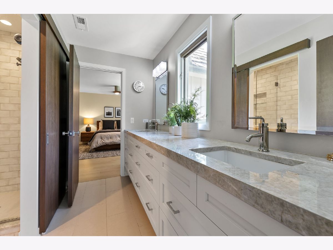
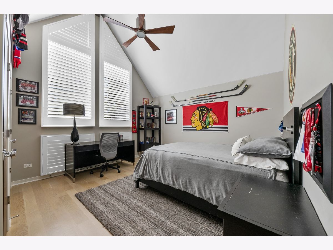
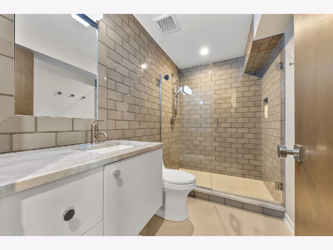
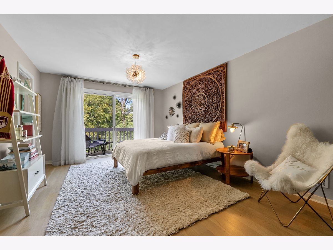
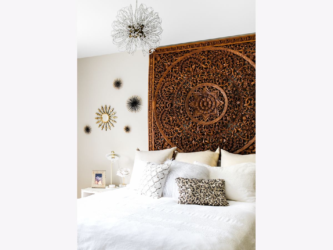
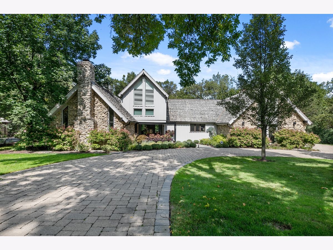
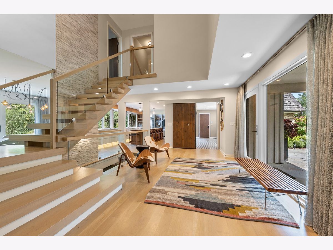
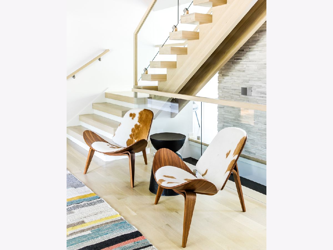
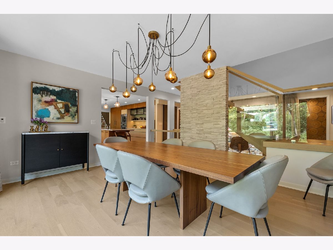
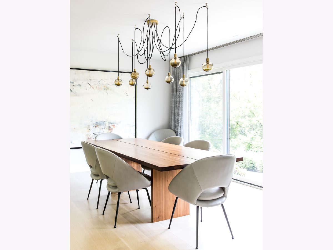
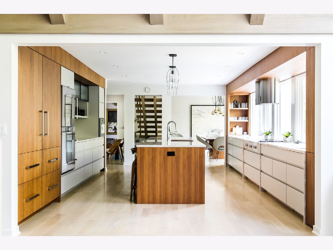
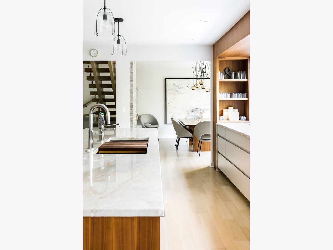
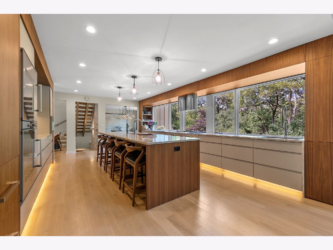
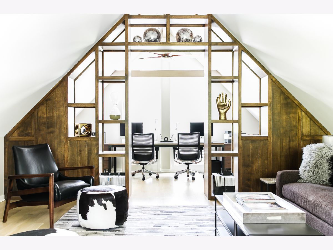
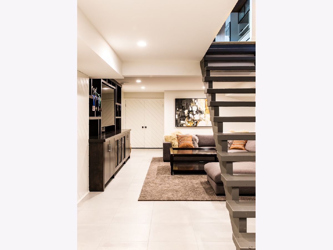
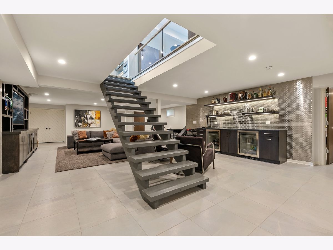
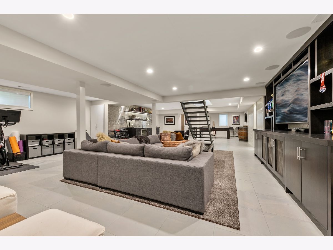
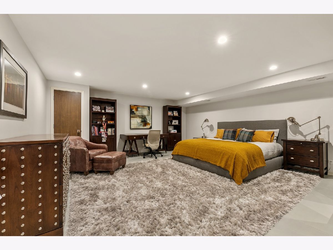
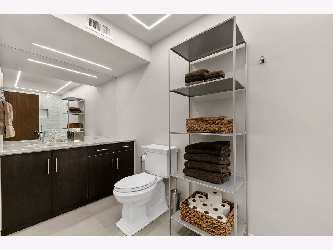
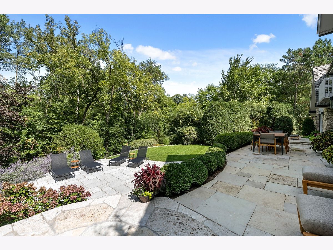
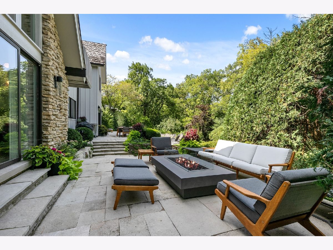
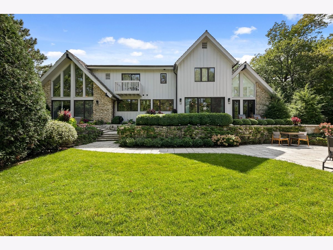
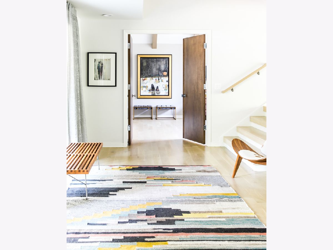
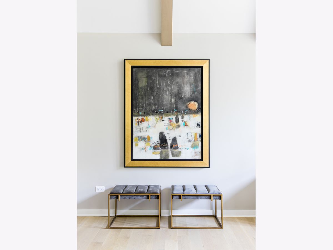
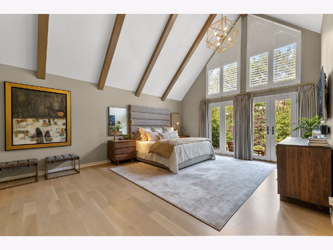
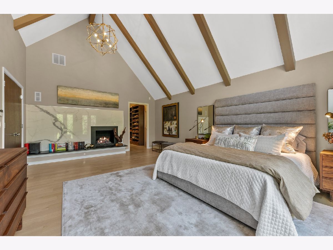
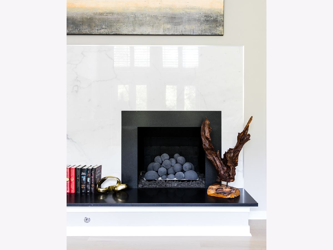
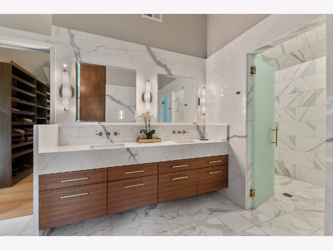
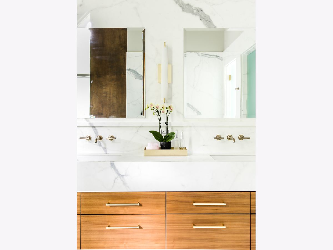
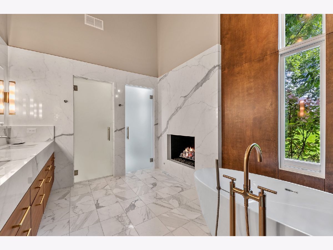
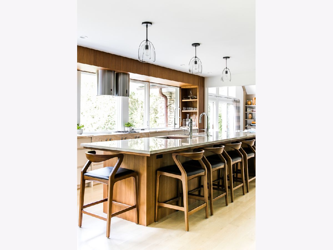
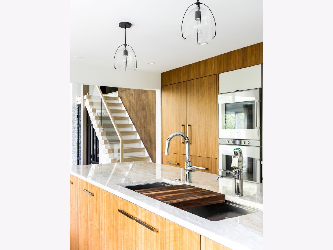
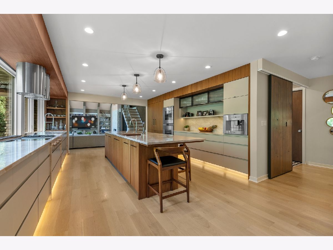
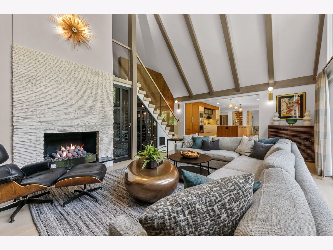
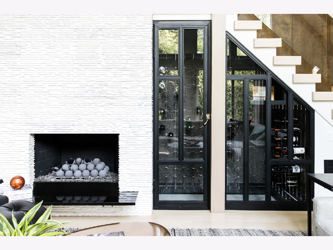
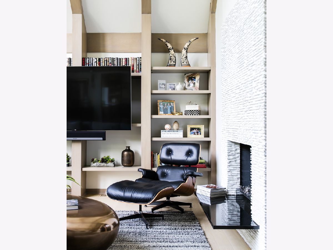
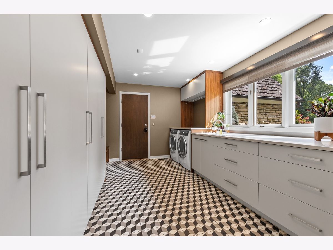
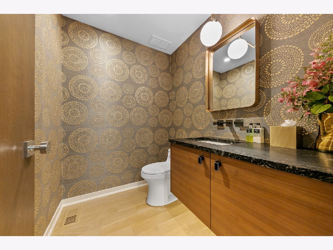
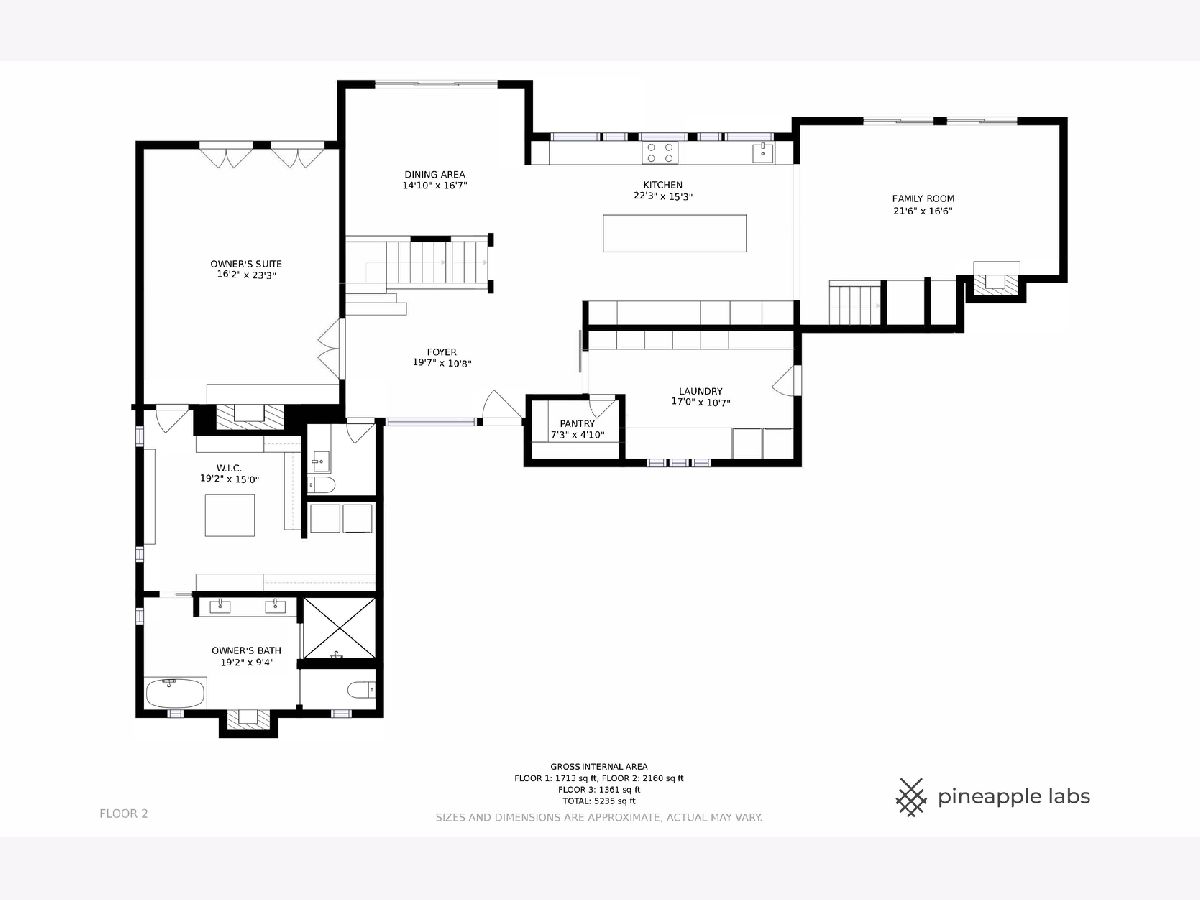
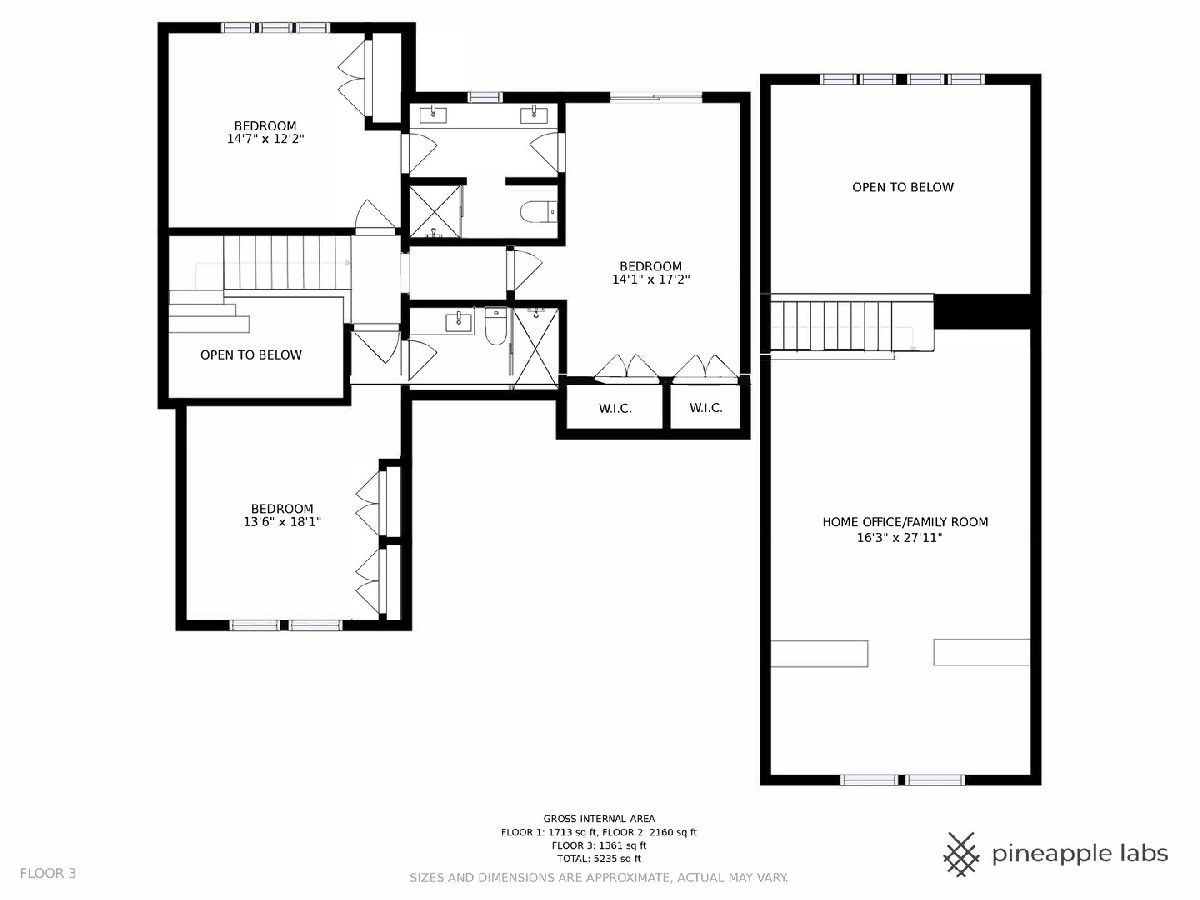
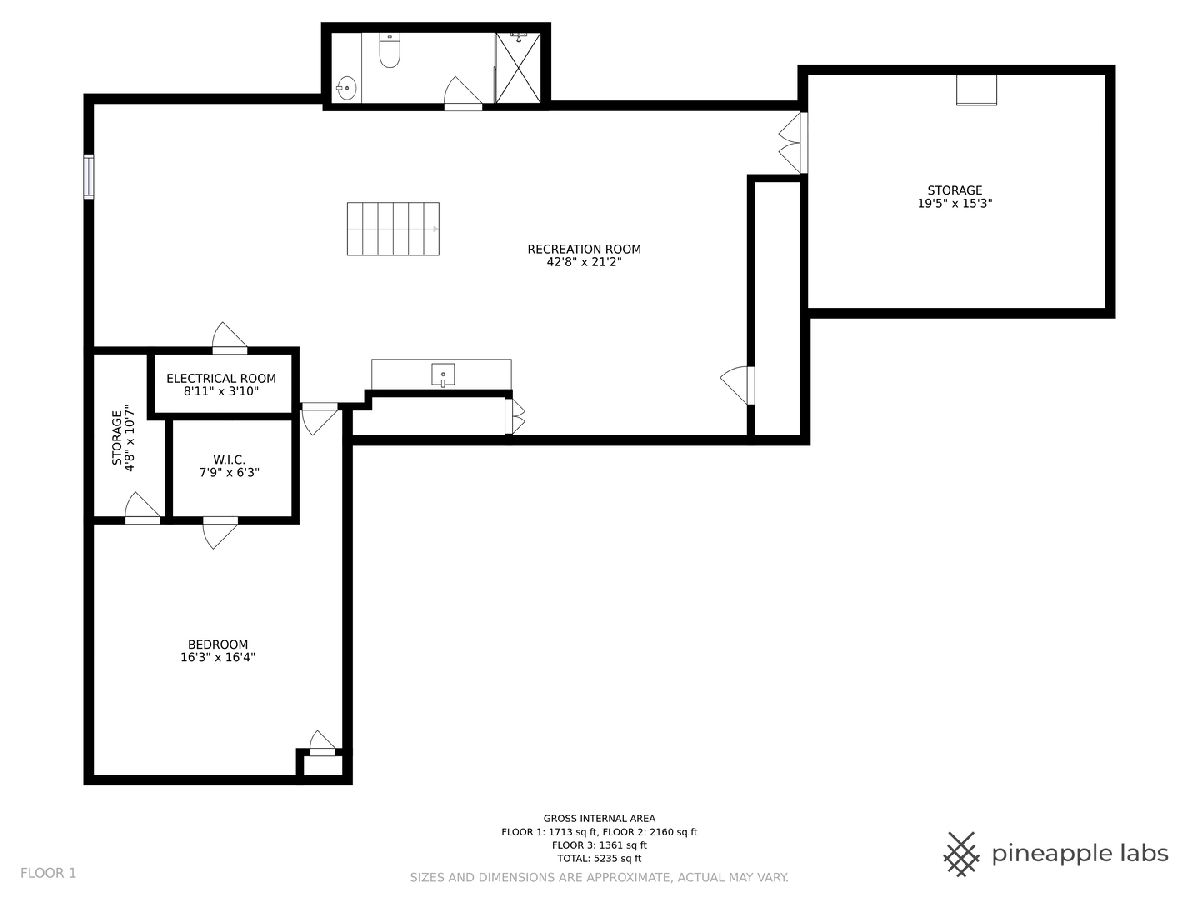
Room Specifics
Total Bedrooms: 5
Bedrooms Above Ground: 4
Bedrooms Below Ground: 1
Dimensions: —
Floor Type: Hardwood
Dimensions: —
Floor Type: Hardwood
Dimensions: —
Floor Type: Hardwood
Dimensions: —
Floor Type: —
Full Bathrooms: 5
Bathroom Amenities: Separate Shower,Double Sink,Double Shower,Soaking Tub
Bathroom in Basement: 1
Rooms: Bedroom 5,Recreation Room,Foyer,Storage,Pantry,Office
Basement Description: Finished
Other Specifics
| 2 | |
| Concrete Perimeter | |
| Brick,Circular | |
| Patio, Porch | |
| Cul-De-Sac,Landscaped,Stream(s),Mature Trees | |
| 148X251X147X213 | |
| — | |
| Full | |
| Vaulted/Cathedral Ceilings, Bar-Wet, Hardwood Floors, First Floor Bedroom, First Floor Laundry, First Floor Full Bath, Built-in Features, Walk-In Closet(s) | |
| Double Oven, Dishwasher, High End Refrigerator, Washer, Dryer, Disposal, Stainless Steel Appliance(s), Wine Refrigerator, Cooktop, Built-In Oven, Range Hood | |
| Not in DB | |
| Park, Curbs, Street Paved | |
| — | |
| — | |
| Gas Log, Gas Starter |
Tax History
| Year | Property Taxes |
|---|---|
| 2016 | $19,614 |
| 2021 | $20,078 |
Contact Agent
Nearby Similar Homes
Nearby Sold Comparables
Contact Agent
Listing Provided By
Coldwell Banker Realty





