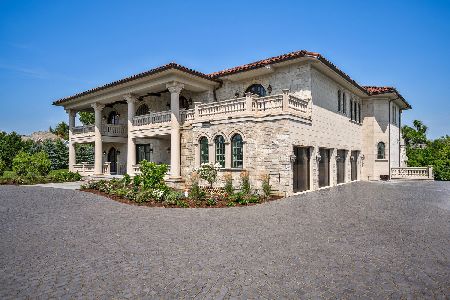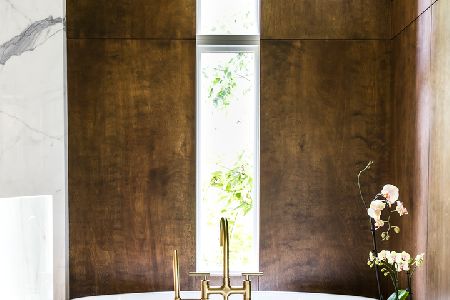6112 County Line Road, Burr Ridge, Illinois 60527
$1,640,000
|
Sold
|
|
| Status: | Closed |
| Sqft: | 0 |
| Cost/Sqft: | — |
| Beds: | 5 |
| Baths: | 8 |
| Year Built: | 1997 |
| Property Taxes: | $38,425 |
| Days On Market: | 2837 |
| Lot Size: | 0,95 |
Description
Uniquely located in the most beautiful enclave of luxury homes in north Burr Ridge, this home exudes pure elegance. Acres of land surround a stone and stucco manor, situated on a wooded lot - enjoy over 8,000 square feet of living! One of the home's seven total fireplaces centers the family room, bathed in natural light and punctuated by Cathedral ceilings. A spacious, eat-in kitchen and breakfast bar are perfect for entertaining friends and family. The first-floor master suite is privately located, opening into a sunroom and first-floor office, complete with built-in cabinets. The second floor features two master suites, two additional ensuite bedrooms, and a second laundry room. The finished walk-out basement has two recreation areas, and an exercise room that overlooks this beautifully landscaped property. The perfect blend of comfort and high style; don't miss your chance to own this one of a kind home!
Property Specifics
| Single Family | |
| — | |
| — | |
| 1997 | |
| Full,Walkout | |
| — | |
| No | |
| 0.95 |
| Du Page | |
| — | |
| 0 / Not Applicable | |
| None | |
| Lake Michigan | |
| Public Sewer | |
| 09913302 | |
| 0913406027 |
Nearby Schools
| NAME: | DISTRICT: | DISTANCE: | |
|---|---|---|---|
|
Grade School
Elm Elementary School |
181 | — | |
|
Middle School
Hinsdale Middle School |
181 | Not in DB | |
|
High School
Hinsdale Central High School |
86 | Not in DB | |
Property History
| DATE: | EVENT: | PRICE: | SOURCE: |
|---|---|---|---|
| 5 May, 2014 | Sold | $1,750,000 | MRED MLS |
| 29 Mar, 2014 | Under contract | $1,899,000 | MRED MLS |
| — | Last price change | $1,999,900 | MRED MLS |
| 27 Jan, 2014 | Listed for sale | $1,999,900 | MRED MLS |
| 31 Aug, 2018 | Sold | $1,640,000 | MRED MLS |
| 11 Jun, 2018 | Under contract | $1,750,000 | MRED MLS |
| 11 Apr, 2018 | Listed for sale | $1,750,000 | MRED MLS |
Room Specifics
Total Bedrooms: 5
Bedrooms Above Ground: 5
Bedrooms Below Ground: 0
Dimensions: —
Floor Type: Carpet
Dimensions: —
Floor Type: Carpet
Dimensions: —
Floor Type: Carpet
Dimensions: —
Floor Type: —
Full Bathrooms: 8
Bathroom Amenities: Whirlpool,Separate Shower,Double Sink
Bathroom in Basement: 1
Rooms: Recreation Room,Breakfast Room,Library,Game Room,Exercise Room,Foyer,Bedroom 5,Utility Room-Lower Level,Storage,Screened Porch
Basement Description: Finished,Exterior Access
Other Specifics
| 5 | |
| — | |
| Asphalt,Circular | |
| Patio, Porch, Screened Patio, Outdoor Fireplace | |
| Landscaped,Wooded | |
| 41501 | |
| — | |
| Full | |
| Sauna/Steam Room, Bar-Dry, First Floor Bedroom, First Floor Laundry, Second Floor Laundry, First Floor Full Bath | |
| Double Oven, Range, Microwave, Dishwasher, Refrigerator, Bar Fridge, Washer, Dryer, Trash Compactor, Wine Refrigerator | |
| Not in DB | |
| — | |
| — | |
| — | |
| — |
Tax History
| Year | Property Taxes |
|---|---|
| 2014 | $37,891 |
| 2018 | $38,425 |
Contact Agent
Nearby Similar Homes
Nearby Sold Comparables
Contact Agent
Listing Provided By
d'aprile properties










