3 Yale Court, Hawthorn Woods, Illinois 60047
$712,500
|
Sold
|
|
| Status: | Closed |
| Sqft: | 3,630 |
| Cost/Sqft: | $193 |
| Beds: | 5 |
| Baths: | 5 |
| Year Built: | 1979 |
| Property Taxes: | $16,168 |
| Days On Market: | 1344 |
| Lot Size: | 0,97 |
Description
Fabulous curb appeal and charm welcomes you to this beautiful Tudor home located in Rambling Hills West of Hawthorn Woods! You will be WOWED with custom updates and one-of-a-kind finishes! Situated on a cul-de-sac with almost an acre of land, the current owner has transformed the hardscape and landscape into an outside paradise ready for your summer enjoyment. *Chic living room with timeless bay windows overlooking the private backyard. *Tastefully redone formal dining room. The heart of the home is the stunning Custom French Provincial Kitchen. Truly a Chef's dream! Featuring an oversized Island with plenty of seating, Marble and Lava Stone countertops, High end SS appliances, an abundance of custom cabinetry and walk-in pantry accented by the magnificent English Cottage Door. Other noteworthy features of the kitchen include a Wood Burning Stone Fireplace, Late 18th Century Hand Carved Wood Beams and French Doors opening into the Three Season enclosed patio. *Impressive First Floor Primary Suite with incredible wood Built-ins, Exquisite French Marble fireplace and slider opening to lush greenery. Luxurious Primary bath boasts two walk-in closets, double vanity with marble top and steam shower with designer tile. *Two additional generous size bedrooms *full bath with custom tile/cabinetry *laundry/mud room with deep sink, plenty of cabinets and closet finish off the first floor. *Two light filled bedrooms and full bath complete the 2nd floor. With 2,900 sq ft, the basement is built for everything you would need. *Fourth full bath *pool table *large bar for entertaining *fireplace for cozy nights *workout/flex space *TV/movie area with surround sound *huge storage room *3-car garage. For peace of mind, majority of mechanicals have been replaced within the last few years and new Hardie Board siding (50-year warranty) was done in 2019. Accompanied by Fremont & Stevenson schools, you have it all here!
Property Specifics
| Single Family | |
| — | |
| — | |
| 1979 | |
| — | |
| CUSTOM | |
| No | |
| 0.97 |
| Lake | |
| Rambling Hills West | |
| 0 / Not Applicable | |
| — | |
| — | |
| — | |
| 11400556 | |
| 14023040070000 |
Nearby Schools
| NAME: | DISTRICT: | DISTANCE: | |
|---|---|---|---|
|
Grade School
Fremont Elementary School |
79 | — | |
|
Middle School
Fremont Middle School |
79 | Not in DB | |
|
High School
Adlai E Stevenson High School |
125 | Not in DB | |
Property History
| DATE: | EVENT: | PRICE: | SOURCE: |
|---|---|---|---|
| 30 Apr, 2012 | Sold | $497,500 | MRED MLS |
| 1 Mar, 2012 | Under contract | $545,000 | MRED MLS |
| 29 Oct, 2011 | Listed for sale | $545,000 | MRED MLS |
| 21 Jul, 2022 | Sold | $712,500 | MRED MLS |
| 11 Jun, 2022 | Under contract | $700,000 | MRED MLS |
| 20 May, 2022 | Listed for sale | $700,000 | MRED MLS |

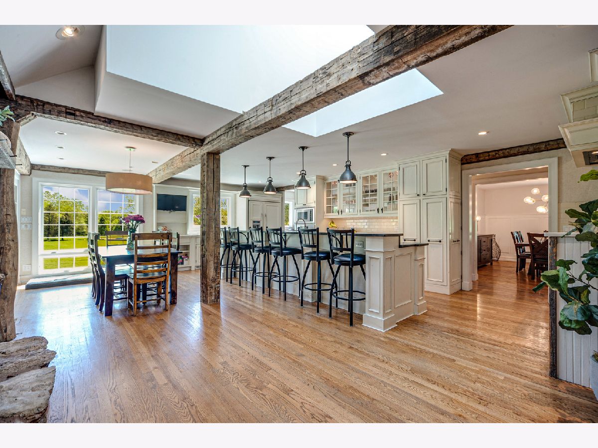
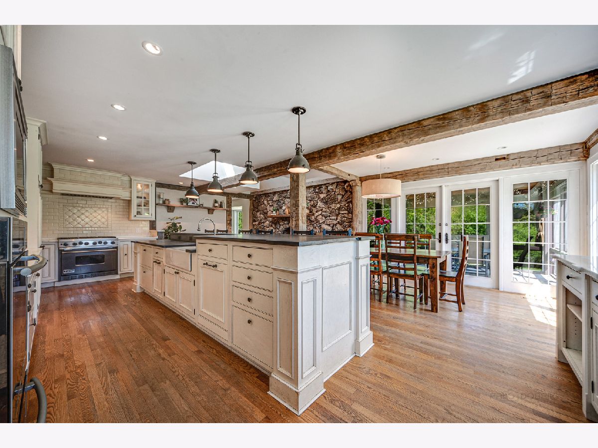
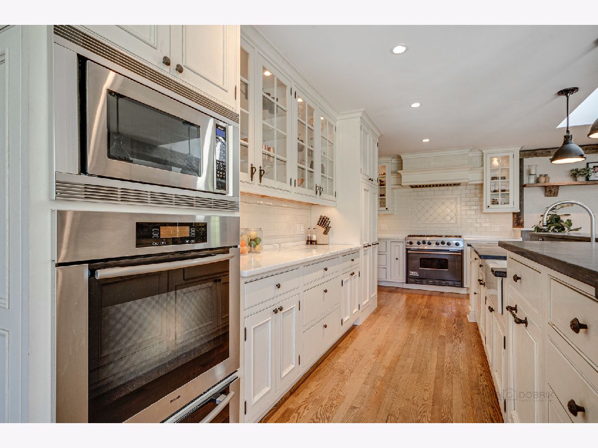



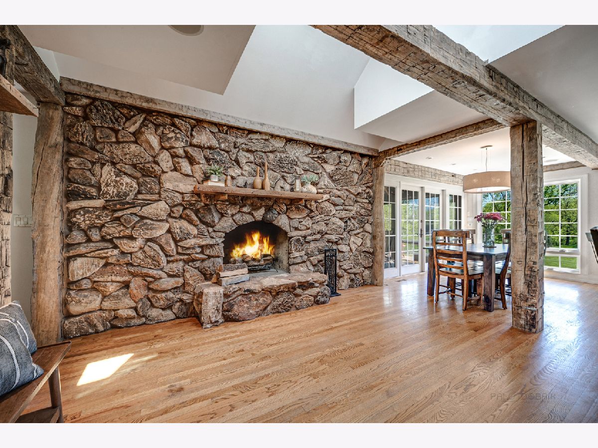
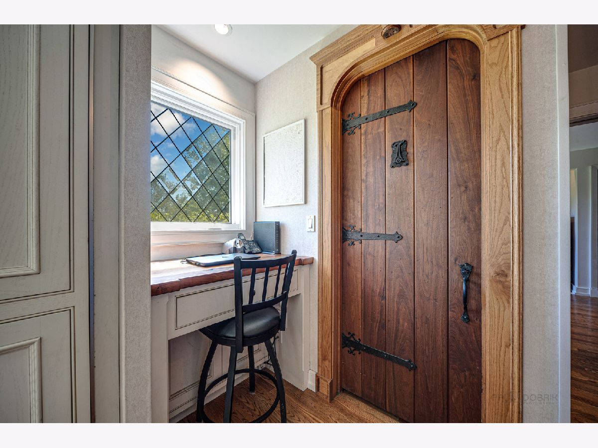

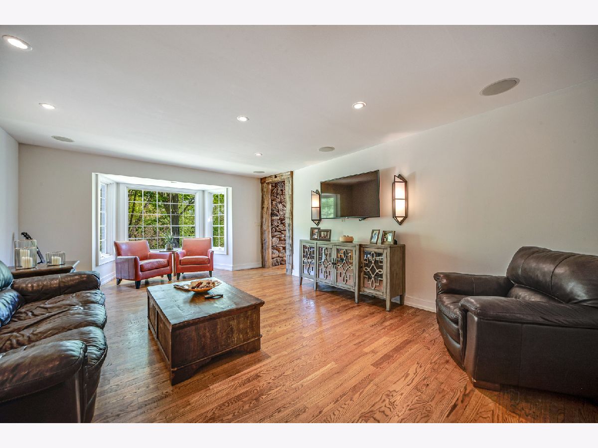

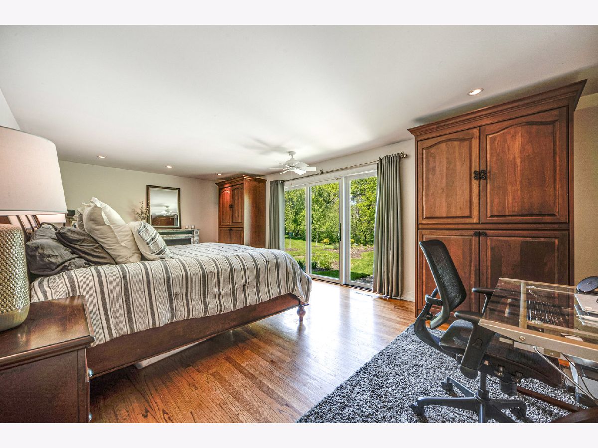
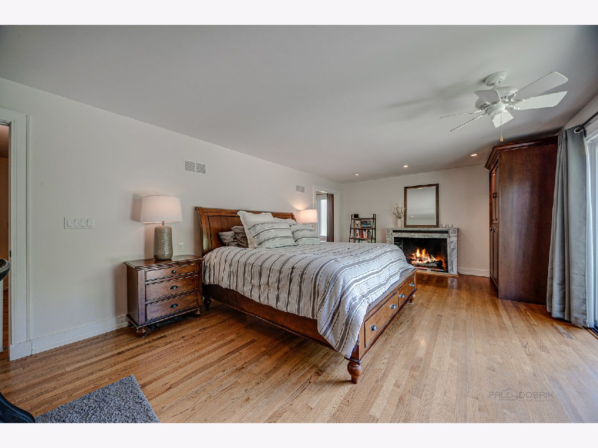



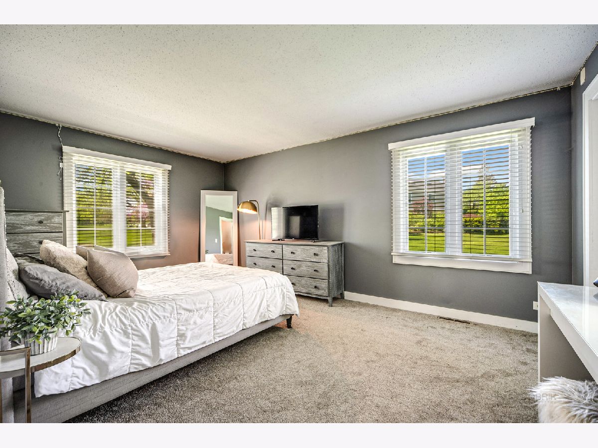

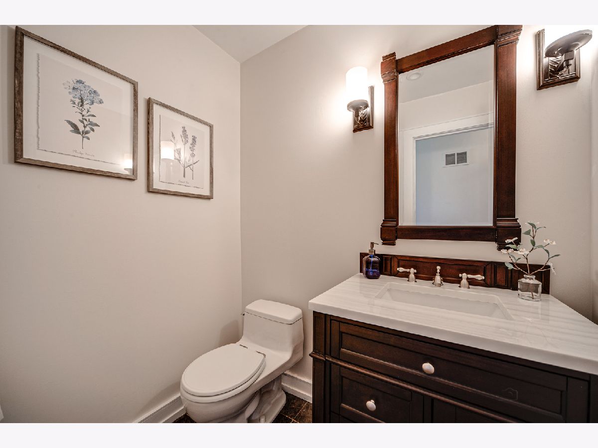




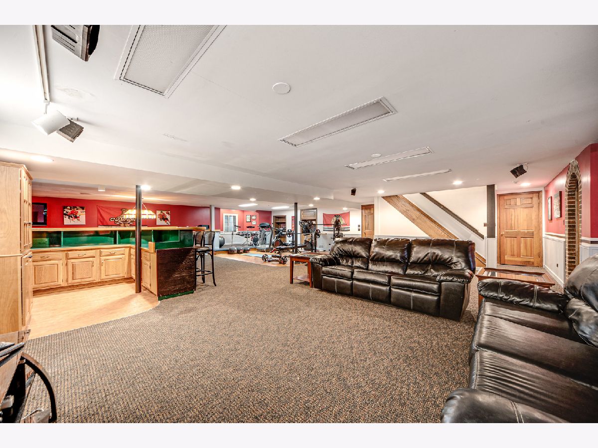
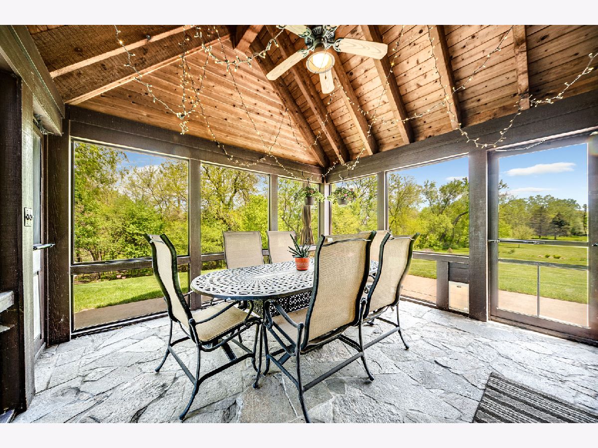


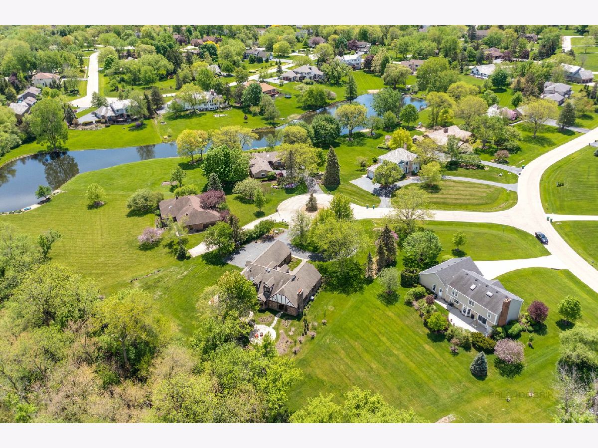
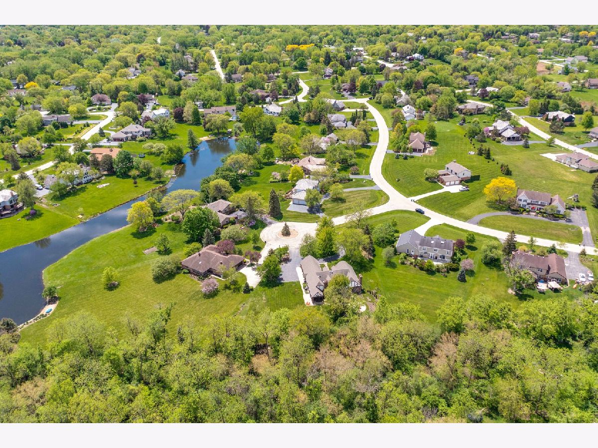

Room Specifics
Total Bedrooms: 5
Bedrooms Above Ground: 5
Bedrooms Below Ground: 0
Dimensions: —
Floor Type: —
Dimensions: —
Floor Type: —
Dimensions: —
Floor Type: —
Dimensions: —
Floor Type: —
Full Bathrooms: 5
Bathroom Amenities: Steam Shower,Double Sink
Bathroom in Basement: 1
Rooms: —
Basement Description: Finished
Other Specifics
| 3 | |
| — | |
| Asphalt,Circular | |
| — | |
| — | |
| 184X266X97X74X345 | |
| — | |
| — | |
| — | |
| — | |
| Not in DB | |
| — | |
| — | |
| — | |
| — |
Tax History
| Year | Property Taxes |
|---|---|
| 2012 | $16,246 |
| 2022 | $16,168 |
Contact Agent
Nearby Sold Comparables
Contact Agent
Listing Provided By
Baird & Warner






