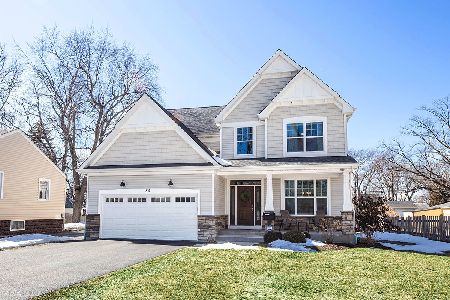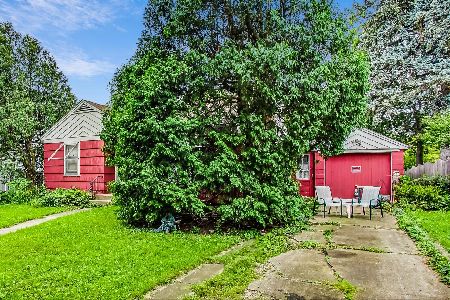30 Adams Street, Westmont, Illinois 60559
$522,350
|
Sold
|
|
| Status: | Closed |
| Sqft: | 2,808 |
| Cost/Sqft: | $185 |
| Beds: | 4 |
| Baths: | 3 |
| Year Built: | 2014 |
| Property Taxes: | $0 |
| Days On Market: | 4350 |
| Lot Size: | 0,00 |
Description
Permit in hand & getting ready to start construction on this charming NEW HOME!Highlights include: a welcoming front porch; gourmet kitchen w/stainless appliances & granite counters; decorative ceilings; fireplace; hardwood floors; a beautiful Master Suite w/luxury bath; & full basement w/rough in plumbing, perimeter walls framed, insulated, wired, drywalled & painted for easy build out. Limited time to personalize!
Property Specifics
| Single Family | |
| — | |
| Traditional | |
| 2014 | |
| Full | |
| STRATFORD II | |
| No | |
| — |
| Du Page | |
| — | |
| 0 / Not Applicable | |
| None | |
| Public | |
| Public Sewer | |
| 08540959 | |
| 0909219010 |
Nearby Schools
| NAME: | DISTRICT: | DISTANCE: | |
|---|---|---|---|
|
Grade School
J T Manning Elementary School |
201 | — | |
|
Middle School
Westmont Junior High School |
201 | Not in DB | |
|
High School
Westmont High School |
201 | Not in DB | |
Property History
| DATE: | EVENT: | PRICE: | SOURCE: |
|---|---|---|---|
| 9 Jul, 2014 | Sold | $522,350 | MRED MLS |
| 3 Mar, 2014 | Under contract | $519,900 | MRED MLS |
| 20 Feb, 2014 | Listed for sale | $519,900 | MRED MLS |
| 30 Jun, 2017 | Sold | $599,000 | MRED MLS |
| 7 May, 2017 | Under contract | $619,000 | MRED MLS |
| 20 Apr, 2017 | Listed for sale | $619,000 | MRED MLS |
| 26 Apr, 2021 | Sold | $735,000 | MRED MLS |
| 11 Mar, 2021 | Under contract | $735,000 | MRED MLS |
| 7 Mar, 2021 | Listed for sale | $735,000 | MRED MLS |
| 15 Sep, 2022 | Sold | $707,000 | MRED MLS |
| 16 Jul, 2022 | Under contract | $719,900 | MRED MLS |
| — | Last price change | $739,900 | MRED MLS |
| 10 Jun, 2022 | Listed for sale | $739,900 | MRED MLS |
Room Specifics
Total Bedrooms: 4
Bedrooms Above Ground: 4
Bedrooms Below Ground: 0
Dimensions: —
Floor Type: Carpet
Dimensions: —
Floor Type: Carpet
Dimensions: —
Floor Type: Carpet
Full Bathrooms: 3
Bathroom Amenities: Separate Shower,Soaking Tub
Bathroom in Basement: 0
Rooms: Breakfast Room
Basement Description: Partially Finished,Bathroom Rough-In
Other Specifics
| 2 | |
| Concrete Perimeter | |
| Asphalt | |
| Porch | |
| — | |
| 60 X 150 | |
| — | |
| Full | |
| Vaulted/Cathedral Ceilings, Hardwood Floors, First Floor Laundry | |
| Double Oven, Microwave, Dishwasher, Disposal, Stainless Steel Appliance(s) | |
| Not in DB | |
| — | |
| — | |
| — | |
| Gas Log |
Tax History
| Year | Property Taxes |
|---|---|
| 2017 | $10,719 |
| 2021 | $12,084 |
| 2022 | $13,527 |
Contact Agent
Nearby Similar Homes
Nearby Sold Comparables
Contact Agent
Listing Provided By
Greenscape Realty LLC













