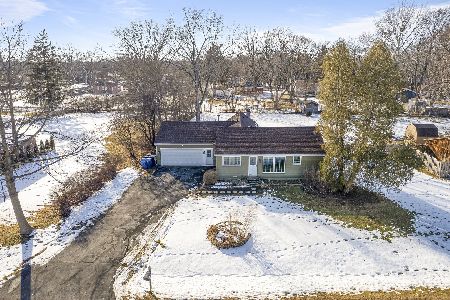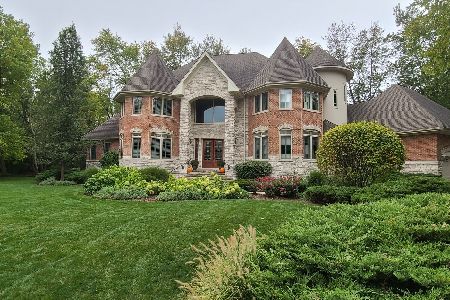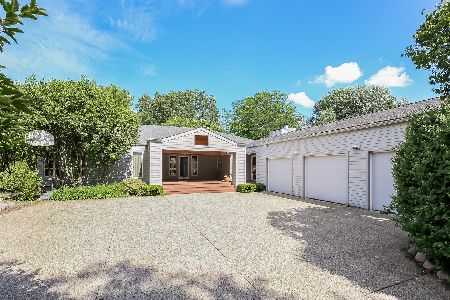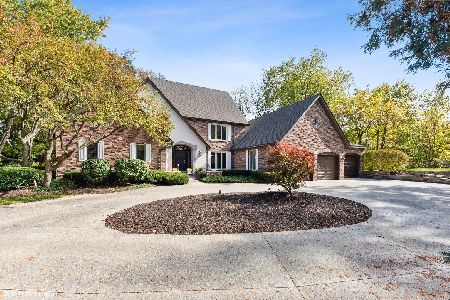30 Chicory Lane, Riverwoods, Illinois 60015
$815,000
|
Sold
|
|
| Status: | Closed |
| Sqft: | 5,413 |
| Cost/Sqft: | $161 |
| Beds: | 5 |
| Baths: | 5 |
| Year Built: | 1987 |
| Property Taxes: | $20,769 |
| Days On Market: | 4273 |
| Lot Size: | 0,00 |
Description
An Oasis on almost an acre, updated home with a resort atmosphere on professionally landscaped grounds with Pool,Gazebo & Dog Run. HW Flrs, many Blt.-ins,wet-bar,yr.round sunrm, updated baths & master bth w/steam & Jacuzzi, Office & bedrm. on lst fl, central Vac, Exercise rm or playrm on 3rd fl, Recently painted in/out, newer mechanicals, roof ,gutters and paver patio, wash/dryer. Nr,shops,restaurants & transporat
Property Specifics
| Single Family | |
| — | |
| Contemporary | |
| 1987 | |
| Partial | |
| — | |
| No | |
| — |
| Lake | |
| — | |
| 775 / Annual | |
| Insurance,Other | |
| Lake Michigan | |
| Overhead Sewers | |
| 08645210 | |
| 15263040070000 |
Nearby Schools
| NAME: | DISTRICT: | DISTANCE: | |
|---|---|---|---|
|
Grade School
Wilmot Elementary School |
109 | — | |
|
Middle School
Charles J Caruso Middle School |
109 | Not in DB | |
|
High School
Deerfield High School |
113 | Not in DB | |
Property History
| DATE: | EVENT: | PRICE: | SOURCE: |
|---|---|---|---|
| 30 Jan, 2015 | Sold | $815,000 | MRED MLS |
| 2 Dec, 2014 | Under contract | $869,000 | MRED MLS |
| — | Last price change | $899,000 | MRED MLS |
| 14 Jun, 2014 | Listed for sale | $929,000 | MRED MLS |
Room Specifics
Total Bedrooms: 5
Bedrooms Above Ground: 5
Bedrooms Below Ground: 0
Dimensions: —
Floor Type: Carpet
Dimensions: —
Floor Type: Carpet
Dimensions: —
Floor Type: Hardwood
Dimensions: —
Floor Type: —
Full Bathrooms: 5
Bathroom Amenities: —
Bathroom in Basement: 0
Rooms: Bonus Room,Bedroom 5,Eating Area,Sitting Room,Heated Sun Room
Basement Description: Unfinished
Other Specifics
| 3 | |
| Concrete Perimeter | |
| Concrete | |
| — | |
| — | |
| 144.28X269.28X133.09X322 | |
| — | |
| Full | |
| — | |
| Double Oven, Range, Microwave, Dishwasher, Portable Dishwasher, High End Refrigerator, Bar Fridge, Washer, Dryer, Disposal, Trash Compactor | |
| Not in DB | |
| Street Paved | |
| — | |
| — | |
| — |
Tax History
| Year | Property Taxes |
|---|---|
| 2015 | $20,769 |
Contact Agent
Nearby Similar Homes
Nearby Sold Comparables
Contact Agent
Listing Provided By
Keller Williams Realty Ptnr,LL








