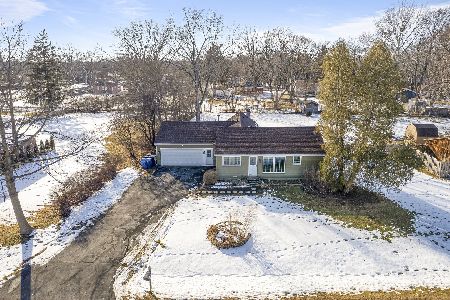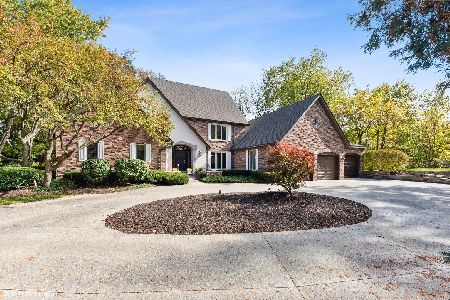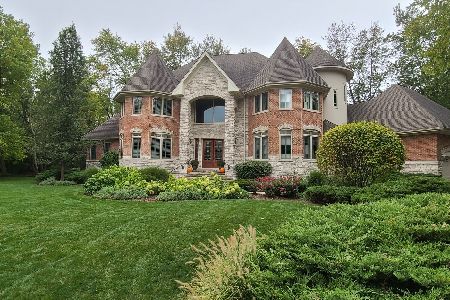7 Fox Tail Court, Riverwoods, Illinois 60015
$643,500
|
Sold
|
|
| Status: | Closed |
| Sqft: | 3,878 |
| Cost/Sqft: | $193 |
| Beds: | 4 |
| Baths: | 5 |
| Year Built: | 1987 |
| Property Taxes: | $18,093 |
| Days On Market: | 3457 |
| Lot Size: | 0,97 |
Description
This stunning home located in the desirable Meadowlake Subdivision sits on a picturesque acre overlooking your own private island and spring-fed lake. You'll be wowed by breathtaking views the moment you step into this sun-filled home. A dramatic open floor plan is perfect for both, gracious entertaining as well as your everyday needs. Floor-to-ceiling windows extend throughout the home. The pristine Chef's kitchen has a large center island, tray ceiling, walk-in pantry and opens onto the comfortable family room. A first floor Master provides a luxurious retreat with his and her baths, 6 closets, a whirlpool tub and separate steam shower. Two other ensuite bedrooms are located on the second floor. This magnificent home also has a first floor laundry, 3 fireplaces, plenty of storage, security system, in-ground sprinklers, central vac, 3-car garage and so much more! Swim, fish, skate, or boat in your own back yard. Its resort-like living all year round!
Property Specifics
| Single Family | |
| — | |
| Contemporary | |
| 1987 | |
| None | |
| — | |
| Yes | |
| 0.97 |
| Lake | |
| Meadowlake | |
| 100 / Monthly | |
| Other | |
| Lake Michigan | |
| Public Sewer | |
| 09335628 | |
| 15263040170000 |
Nearby Schools
| NAME: | DISTRICT: | DISTANCE: | |
|---|---|---|---|
|
Grade School
Wilmot Elementary School |
109 | — | |
|
Middle School
Charles J Caruso Middle School |
109 | Not in DB | |
|
High School
Deerfield High School |
113 | Not in DB | |
Property History
| DATE: | EVENT: | PRICE: | SOURCE: |
|---|---|---|---|
| 22 Nov, 2016 | Sold | $643,500 | MRED MLS |
| 24 Oct, 2016 | Under contract | $749,000 | MRED MLS |
| 7 Sep, 2016 | Listed for sale | $749,000 | MRED MLS |
Room Specifics
Total Bedrooms: 4
Bedrooms Above Ground: 4
Bedrooms Below Ground: 0
Dimensions: —
Floor Type: Carpet
Dimensions: —
Floor Type: Carpet
Dimensions: —
Floor Type: Carpet
Full Bathrooms: 5
Bathroom Amenities: Whirlpool,Separate Shower,Steam Shower
Bathroom in Basement: 0
Rooms: Foyer,Mud Room,Utility Room-1st Floor,Gallery,Pantry,Loft,Walk In Closet
Basement Description: Crawl
Other Specifics
| 3 | |
| Concrete Perimeter | |
| Asphalt | |
| Deck, Patio, Gazebo, Storms/Screens | |
| Lake Front,Landscaped,Water Rights,Water View | |
| 131.50 X 325.09 X 131.86 X | |
| Dormer,Pull Down Stair,Unfinished | |
| Full | |
| Vaulted/Cathedral Ceilings, Skylight(s), Bar-Wet, Hardwood Floors, First Floor Bedroom, First Floor Full Bath | |
| Double Oven, Microwave, Dishwasher, High End Refrigerator, Freezer, Washer, Dryer, Disposal | |
| Not in DB | |
| Water Rights, Street Paved | |
| — | |
| — | |
| Double Sided, Gas Log, Gas Starter |
Tax History
| Year | Property Taxes |
|---|---|
| 2016 | $18,093 |
Contact Agent
Nearby Similar Homes
Nearby Sold Comparables
Contact Agent
Listing Provided By
Coldwell Banker Residential Brokerage







