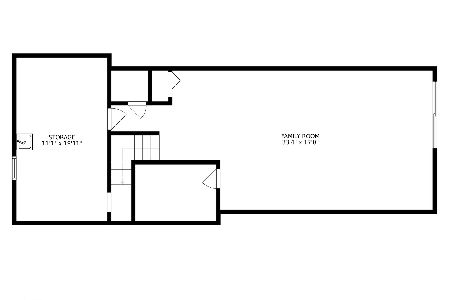30 Emily Lane, Lemont, Illinois 60439
$437,000
|
Sold
|
|
| Status: | Closed |
| Sqft: | 3,400 |
| Cost/Sqft: | $136 |
| Beds: | 4 |
| Baths: | 3 |
| Year Built: | 1994 |
| Property Taxes: | $9,473 |
| Days On Market: | 2066 |
| Lot Size: | 0,95 |
Description
Beautiful custom built, original owner, in Turners Grove subdivision! Perfect location with easy access to town and expressways! As you enter the foyer with vaulted ceilings, you will be welcomed to the bright and inviting home. There is a formal living room off of the foyer and a separate dining room that offers plenty of space and perfect for entertainment. Kitchen features an island, breakfast bar and table space area. Plenty of oak cabinets for storage and all appliances stay. The sliding glass door off of the kitchen leads you to a great sized deck with an attached gazebo perfect for family gatherings. Family room is a great size and has a gorgeous brick wood burning fireplace. First floor office can easily be an extra bedroom on the main floor. Heading up the double staircase is three generously sized bedrooms that have a 6X6 walk-in closet in each one. The Master bedroom has vaulted ceilings and TWO walk-in closets. The master bath has double sinks, soaking tub, and a separate shower. Full unfinished basement for plenty of storage and a blank canvas for the next buyer. HUGE yard and also has a storage shed. Attached 3 car garage. Just installed NEW air conditioner for upstairs, and NEW bladder for the well. GREAT LOCATION. Near all amenities, close to the interstate and GREAT schools! This house has so much to offer and so many possibilities for the right buyer. Do not miss this great opportunity to own! **Seller will give credit for flooring**
Property Specifics
| Single Family | |
| — | |
| — | |
| 1994 | |
| Full | |
| — | |
| No | |
| 0.95 |
| Cook | |
| — | |
| — / Not Applicable | |
| None | |
| Private Well | |
| Public Sewer | |
| 10769129 | |
| 22323030020000 |
Nearby Schools
| NAME: | DISTRICT: | DISTANCE: | |
|---|---|---|---|
|
High School
Lemont Twp High School |
210 | Not in DB | |
Property History
| DATE: | EVENT: | PRICE: | SOURCE: |
|---|---|---|---|
| 4 Jan, 2021 | Sold | $437,000 | MRED MLS |
| 19 Nov, 2020 | Under contract | $464,000 | MRED MLS |
| — | Last price change | $477,000 | MRED MLS |
| 3 Jul, 2020 | Listed for sale | $477,000 | MRED MLS |
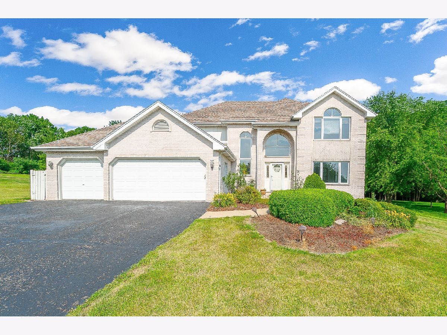
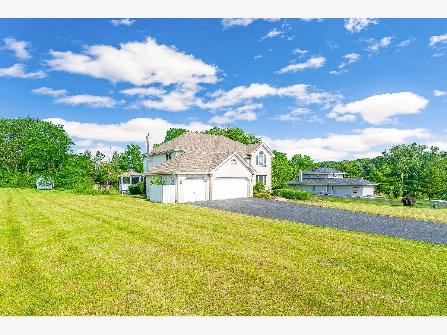
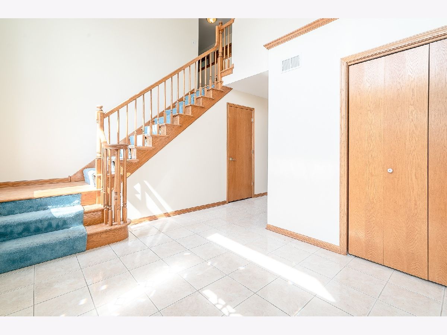
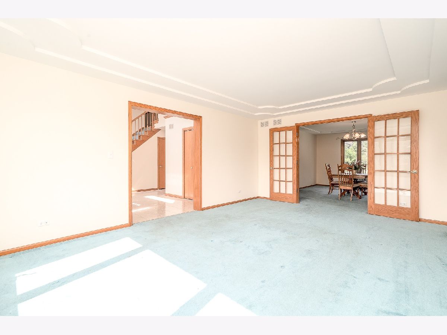
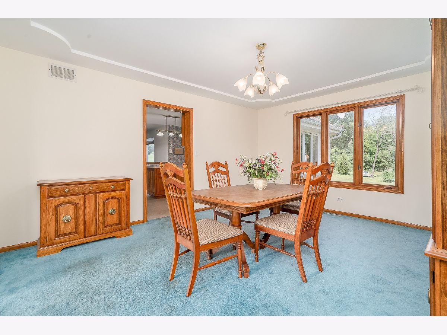
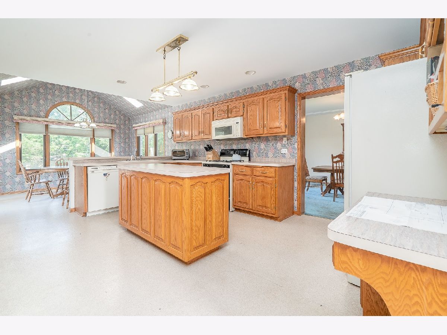
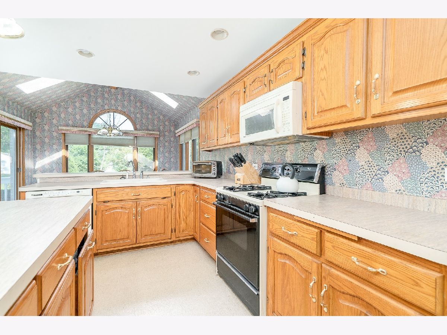
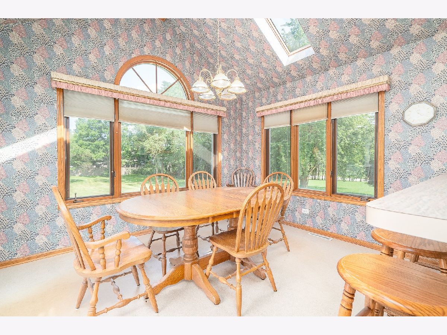
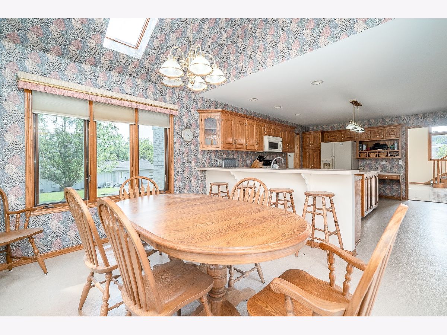
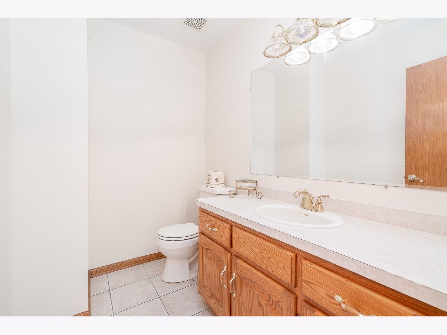
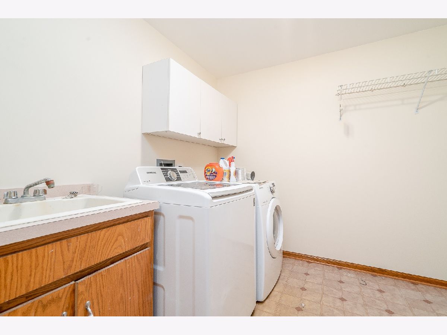
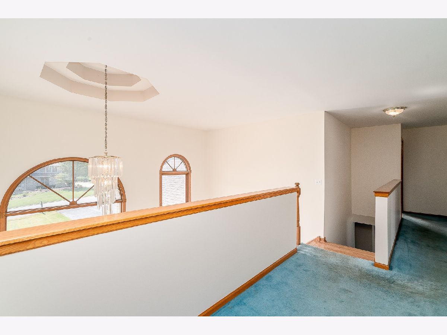
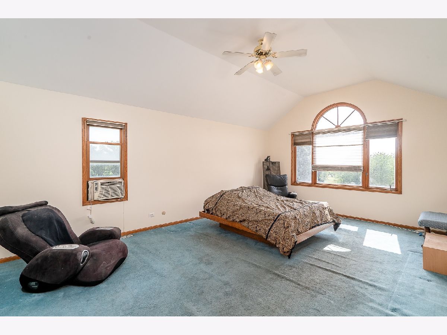
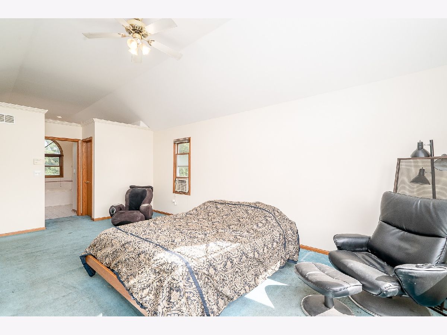
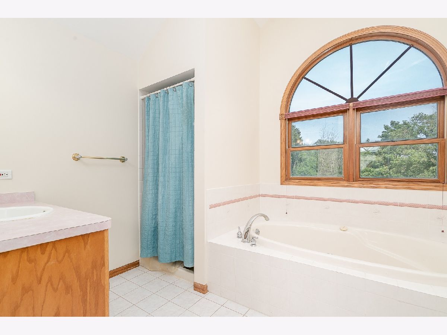
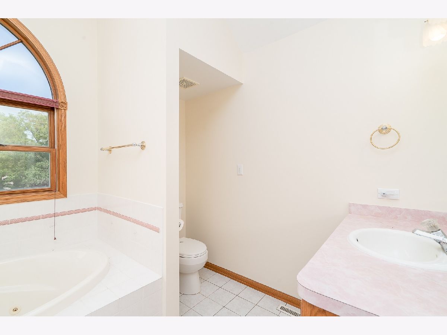
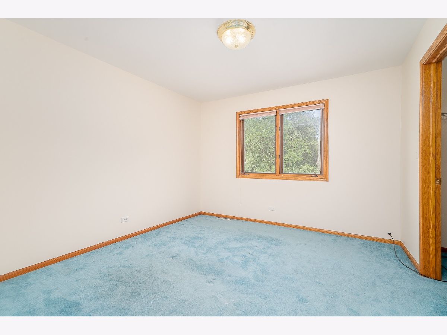
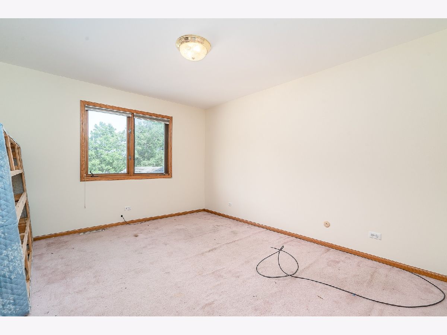
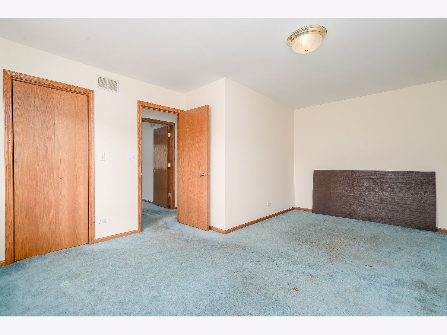
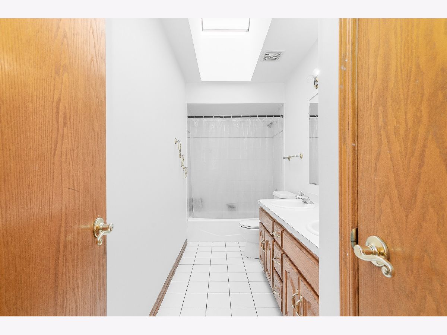
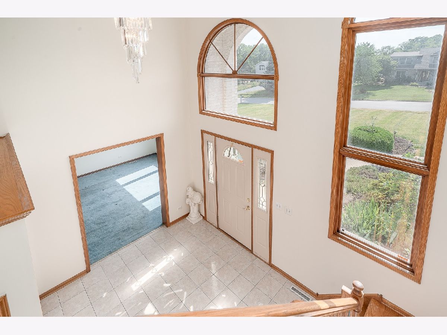
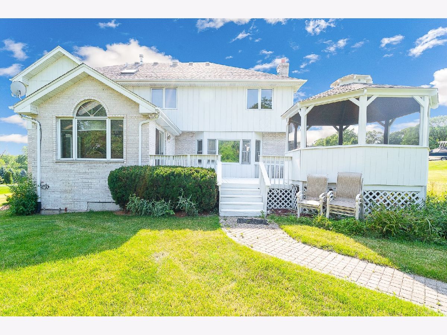
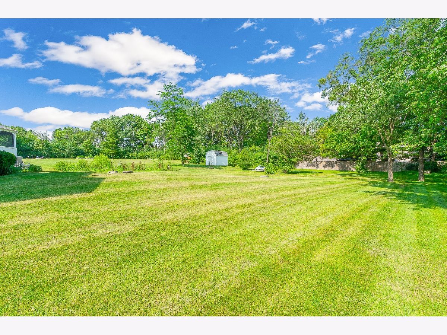
Room Specifics
Total Bedrooms: 4
Bedrooms Above Ground: 4
Bedrooms Below Ground: 0
Dimensions: —
Floor Type: Carpet
Dimensions: —
Floor Type: Carpet
Dimensions: —
Floor Type: Carpet
Full Bathrooms: 3
Bathroom Amenities: Separate Shower,Double Sink,Soaking Tub
Bathroom in Basement: 0
Rooms: Office,Foyer,Deck
Basement Description: Unfinished
Other Specifics
| 3 | |
| Concrete Perimeter | |
| Asphalt | |
| Deck | |
| — | |
| 149.7X274.8X149.7X275.3 | |
| Unfinished | |
| Full | |
| Vaulted/Cathedral Ceilings, Skylight(s), First Floor Laundry, Walk-In Closet(s) | |
| Range, Microwave, Dishwasher, Refrigerator, Washer, Dryer | |
| Not in DB | |
| Curbs, Sidewalks, Street Lights, Street Paved | |
| — | |
| — | |
| Wood Burning |
Tax History
| Year | Property Taxes |
|---|---|
| 2021 | $9,473 |
Contact Agent
Nearby Similar Homes
Nearby Sold Comparables
Contact Agent
Listing Provided By
Crosstown Realtors, Inc.

