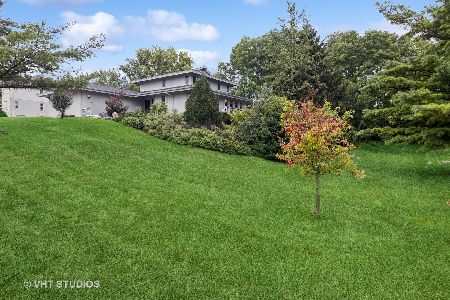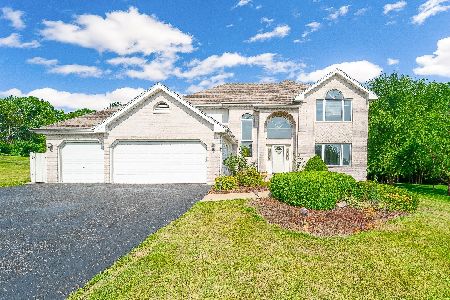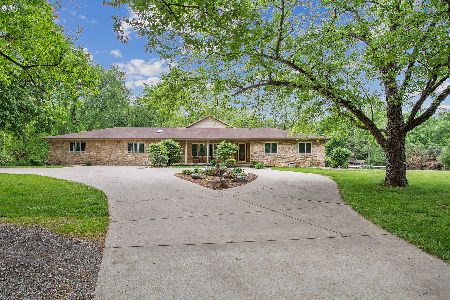32 Emily Lane, Lemont, Illinois 60439
$530,000
|
Sold
|
|
| Status: | Closed |
| Sqft: | 2,787 |
| Cost/Sqft: | $188 |
| Beds: | 3 |
| Baths: | 3 |
| Year Built: | 1991 |
| Property Taxes: | $6,345 |
| Days On Market: | 1738 |
| Lot Size: | 1,00 |
Description
Amazing Custom Built Home on a 1 Acre Lot! This well cared for home Features a 1st Floor Master and Master Bath! The Main Floor is Filled with Natural Light and Has a Beautiful Deck off the Living Room/Family Room. 1st floor Laundry plus Office with option for 2nd laundry in Lower Level. 2 Additional bedrooms on 2nd floor and an amazing Finished walk out basement with the ability to add more bedrooms if needed and plenty of storage space. Updated Water System with reverse osmosis, Updated Furnace/AC, Hot water tank and best of all the basement has heated floors and has its own boiler. Laundry on 1st floor and Lower Level. Great Location just minutes off I-355 and Archer.. Great Cul-De-Sac surrounded by other amazing homes.. Don't Miss out Call us today for your Private Showing!
Property Specifics
| Single Family | |
| — | |
| Contemporary | |
| 1991 | |
| Full,Walkout | |
| — | |
| No | |
| 1 |
| Cook | |
| — | |
| — / Not Applicable | |
| None | |
| Private | |
| Septic-Private | |
| 11054567 | |
| 22323030010000 |
Nearby Schools
| NAME: | DISTRICT: | DISTANCE: | |
|---|---|---|---|
|
Grade School
River Valley Elementary School |
113A | — | |
|
Middle School
Old Quarry Middle School |
113A | Not in DB | |
|
High School
Lemont Twp High School |
210 | Not in DB | |
Property History
| DATE: | EVENT: | PRICE: | SOURCE: |
|---|---|---|---|
| 26 May, 2021 | Sold | $530,000 | MRED MLS |
| 21 Apr, 2021 | Under contract | $525,000 | MRED MLS |
| 19 Apr, 2021 | Listed for sale | $525,000 | MRED MLS |
| 16 Dec, 2024 | Sold | $637,000 | MRED MLS |
| 11 Nov, 2024 | Under contract | $649,000 | MRED MLS |
| — | Last price change | $689,900 | MRED MLS |
| 28 Aug, 2024 | Listed for sale | $689,900 | MRED MLS |
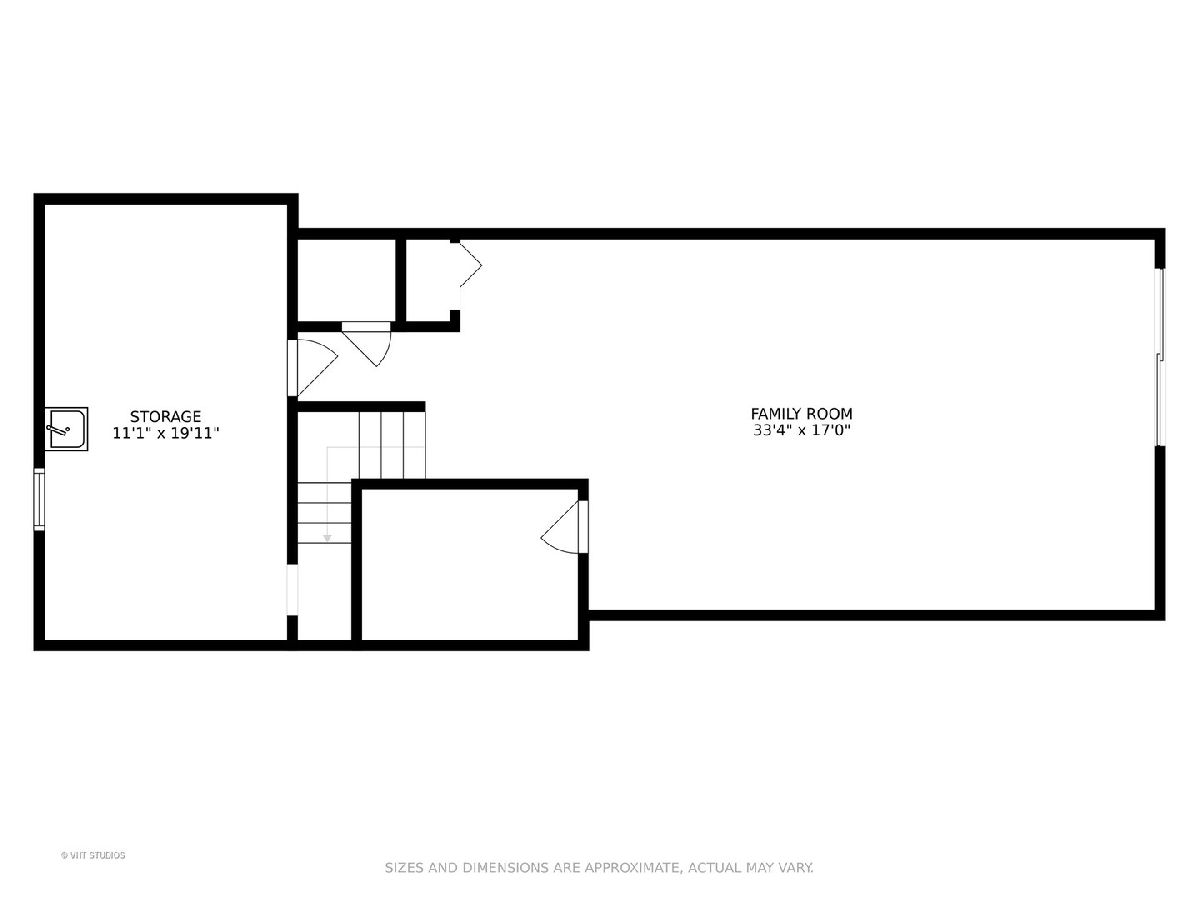
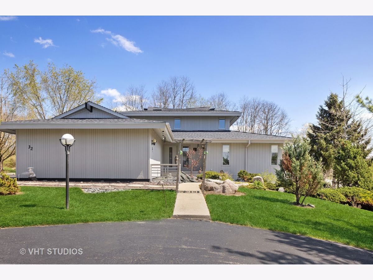
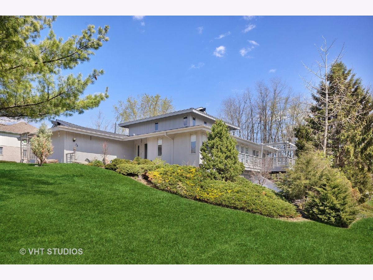
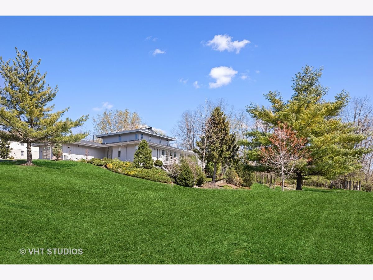
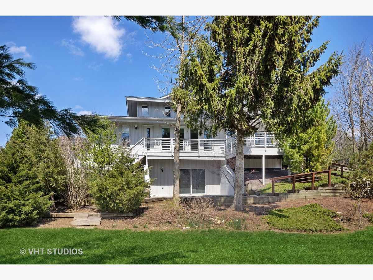
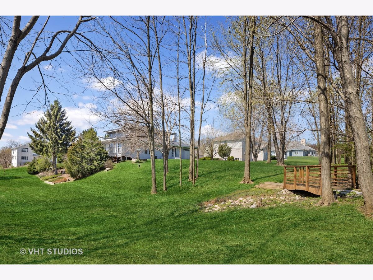
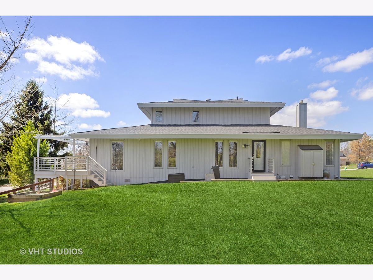
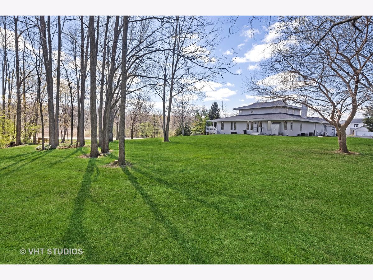
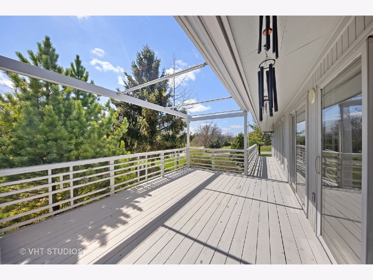
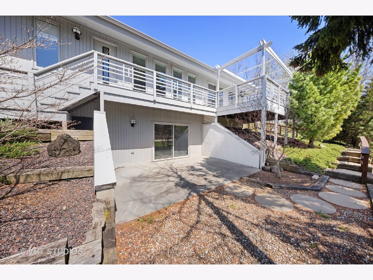
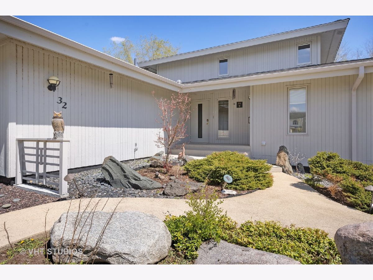
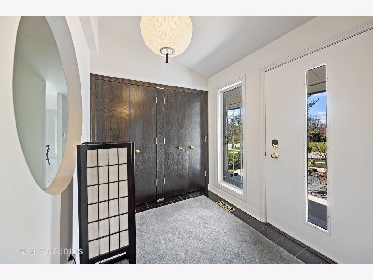
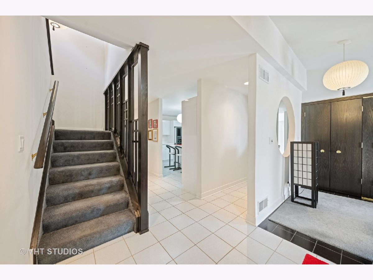
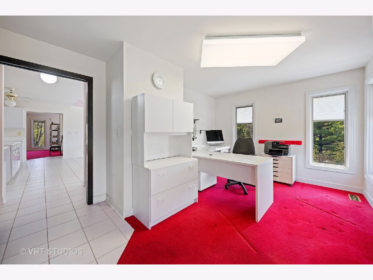
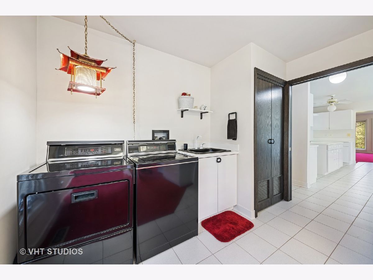
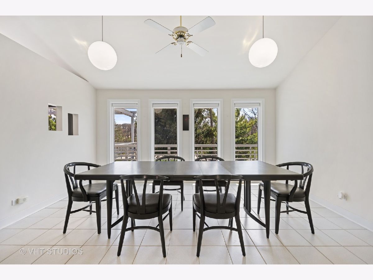
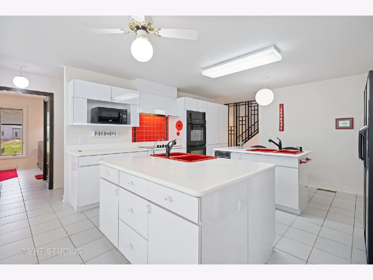
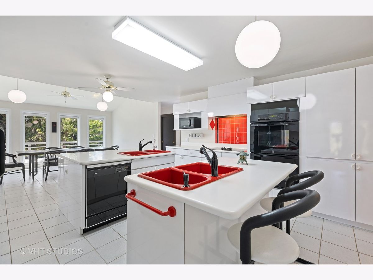
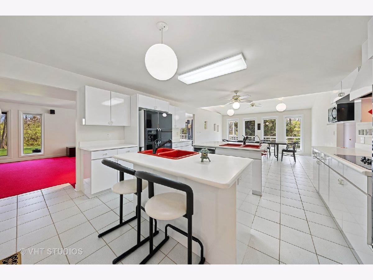
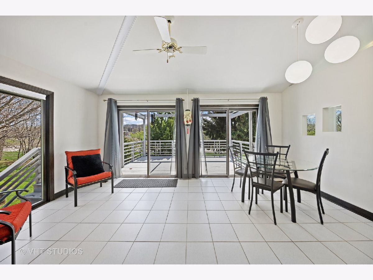
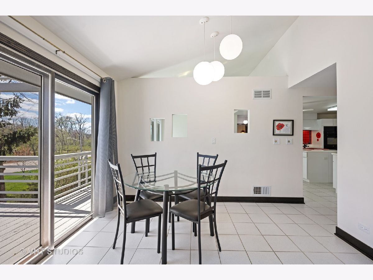
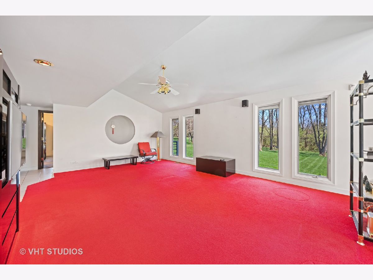
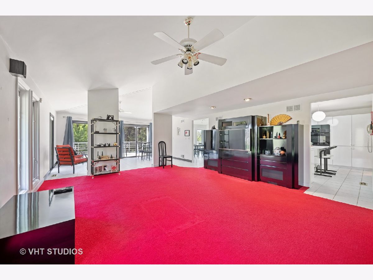
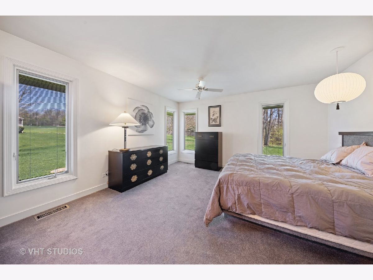
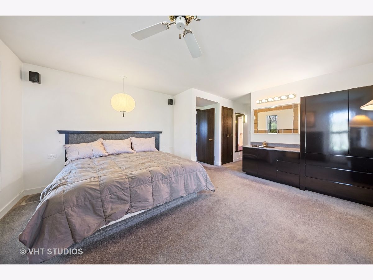
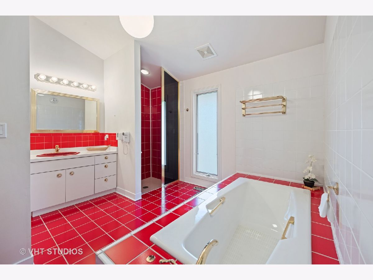
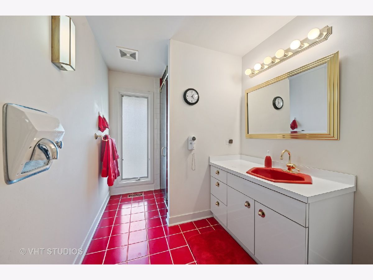
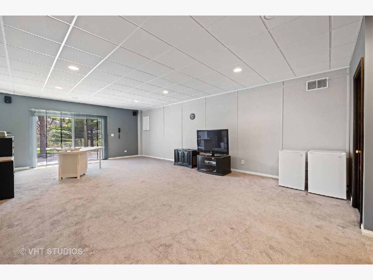
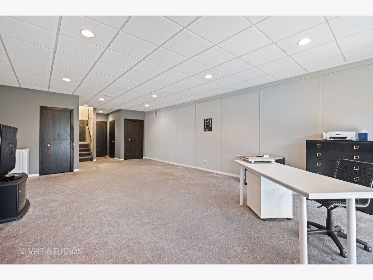
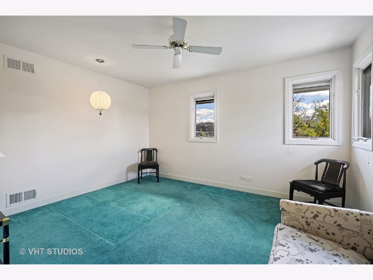
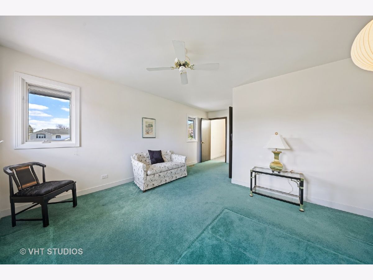
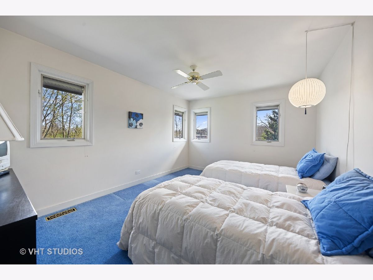
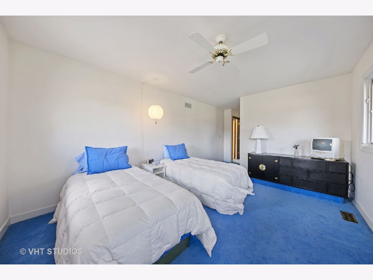
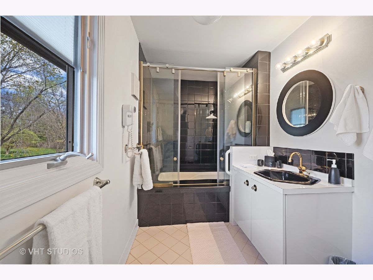
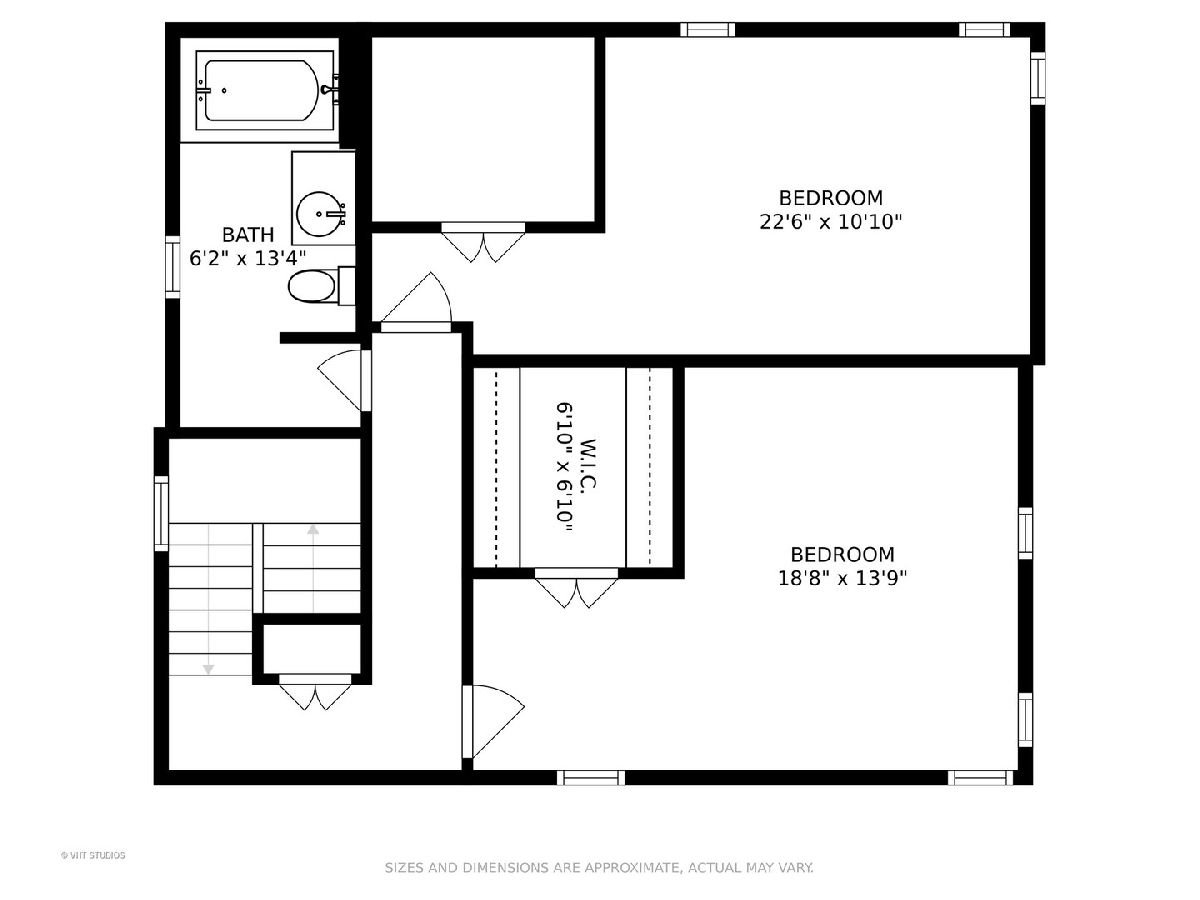
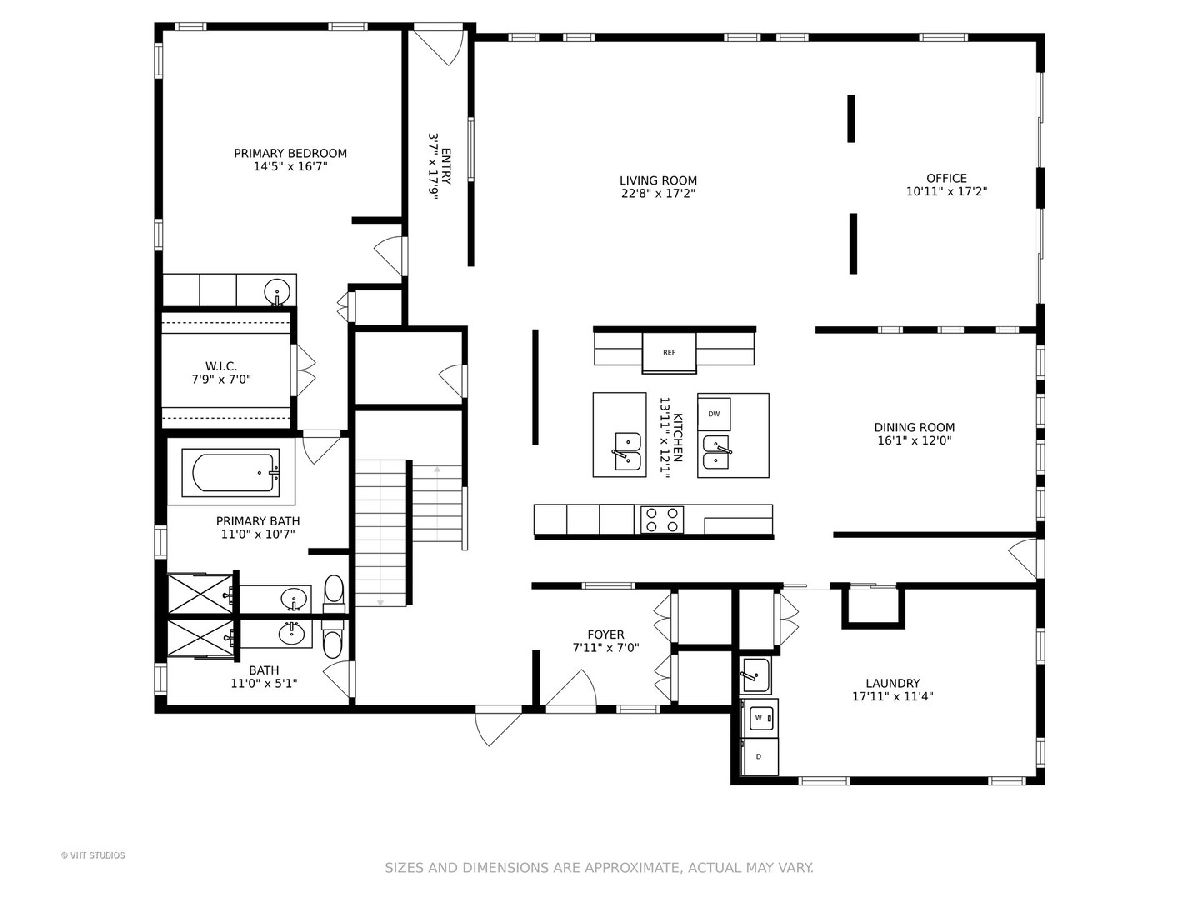
Room Specifics
Total Bedrooms: 3
Bedrooms Above Ground: 3
Bedrooms Below Ground: 0
Dimensions: —
Floor Type: Carpet
Dimensions: —
Floor Type: Carpet
Full Bathrooms: 3
Bathroom Amenities: Separate Shower,Double Sink
Bathroom in Basement: 1
Rooms: Office,Deck,Foyer,Utility Room-Lower Level,Walk In Closet
Basement Description: Finished
Other Specifics
| 2.5 | |
| Concrete Perimeter | |
| Asphalt | |
| Deck | |
| Corner Lot,Cul-De-Sac | |
| 200 X 275 | |
| Full | |
| Full | |
| First Floor Laundry, First Floor Full Bath, Separate Dining Room | |
| Double Oven, Microwave, Dishwasher, Refrigerator, Washer, Dryer, Trash Compactor, Cooktop, Water Purifier, Water Softener, Electric Cooktop, Range Hood | |
| Not in DB | |
| Street Lights, Street Paved | |
| — | |
| — | |
| — |
Tax History
| Year | Property Taxes |
|---|---|
| 2021 | $6,345 |
| 2024 | $8,321 |
Contact Agent
Nearby Similar Homes
Contact Agent
Listing Provided By
Compass

