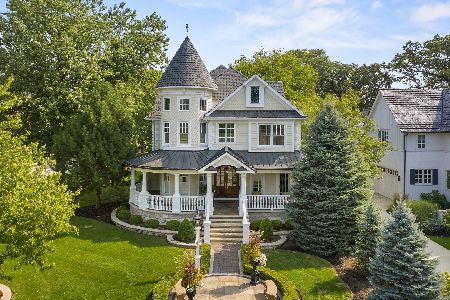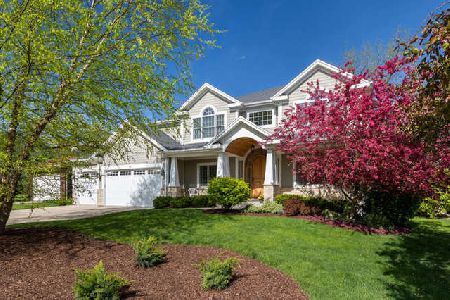30 Forest Avenue, Naperville, Illinois 60540
$1,750,000
|
Sold
|
|
| Status: | Closed |
| Sqft: | 4,751 |
| Cost/Sqft: | $395 |
| Beds: | 6 |
| Baths: | 7 |
| Year Built: | 2011 |
| Property Taxes: | $27,623 |
| Days On Market: | 2859 |
| Lot Size: | 0,34 |
Description
TRULY THE PERFECT HOME IN THE PERFECT LOCATION! Custom built 7 bdrm, 5.2 bath beauty! Unsurpassed design elements, layout & quality w/full-fin. bsmnt, 3 car gar., dedicated outlet for elec. car, fenced-in yd in cul-de-sac! Oversized 81x180 lot! Fabulous indoor & outdoor living! Impeccable details & finishes! Covered front porch w/arched dr. Kit. w/island & cust. wd topped table, prof. appls., bfast area w/built ins. Butler pantry w/ice maker, wine & bev fridges, w/in pantry. Fmly rm w/fp & coffered clg. 6th bdrm/office w/ensuite bath & door to patio. Large mud rm. Luxurious master suite! Customized w/in closets all bdrms. 2 Lndry rms 1st & 2nd flr. Bsmnt w/cork flr, full wet bar, office w/built-ins, 7th bdrm used as gym, 1/2 bath, rec. area & loads of unfin. stor. Covered, wrap around porch w/blue stone patio, built-in Wolf grill, Bevelo lights, wood burning fp, pergola seating area, tranquil water feature, shed, private prof. lndscpd & lighted yd w/turf that stays green all year!
Property Specifics
| Single Family | |
| — | |
| — | |
| 2011 | |
| Full | |
| — | |
| No | |
| 0.34 |
| Du Page | |
| — | |
| 0 / Not Applicable | |
| None | |
| Lake Michigan,Public | |
| Public Sewer | |
| 09893970 | |
| 0713309003 |
Nearby Schools
| NAME: | DISTRICT: | DISTANCE: | |
|---|---|---|---|
|
Grade School
Naper Elementary School |
203 | — | |
|
Middle School
Washington Junior High School |
203 | Not in DB | |
|
High School
Naperville North High School |
203 | Not in DB | |
Property History
| DATE: | EVENT: | PRICE: | SOURCE: |
|---|---|---|---|
| 25 Jun, 2018 | Sold | $1,750,000 | MRED MLS |
| 8 May, 2018 | Under contract | $1,875,000 | MRED MLS |
| — | Last price change | $1,899,000 | MRED MLS |
| 23 Mar, 2018 | Listed for sale | $1,899,000 | MRED MLS |
Room Specifics
Total Bedrooms: 7
Bedrooms Above Ground: 6
Bedrooms Below Ground: 1
Dimensions: —
Floor Type: Carpet
Dimensions: —
Floor Type: Carpet
Dimensions: —
Floor Type: Carpet
Dimensions: —
Floor Type: —
Dimensions: —
Floor Type: —
Dimensions: —
Floor Type: —
Full Bathrooms: 7
Bathroom Amenities: Separate Shower,Double Sink
Bathroom in Basement: 1
Rooms: Bedroom 5,Bedroom 6,Bedroom 7,Eating Area,Mud Room,Office,Recreation Room,Storage,Walk In Closet
Basement Description: Finished
Other Specifics
| 3 | |
| — | |
| Concrete | |
| Patio, Porch, Brick Paver Patio, Storms/Screens, Outdoor Fireplace | |
| Cul-De-Sac,Fenced Yard,Landscaped | |
| 81X180 | |
| — | |
| Full | |
| Bar-Wet, Heated Floors, First Floor Bedroom, First Floor Laundry, Second Floor Laundry, First Floor Full Bath | |
| Range, Microwave, Dishwasher, Refrigerator, High End Refrigerator, Bar Fridge, Washer, Dryer, Disposal, Stainless Steel Appliance(s), Wine Refrigerator, Range Hood | |
| Not in DB | |
| Sidewalks, Street Lights, Street Paved | |
| — | |
| — | |
| Gas Log |
Tax History
| Year | Property Taxes |
|---|---|
| 2018 | $27,623 |
Contact Agent
Nearby Similar Homes
Nearby Sold Comparables
Contact Agent
Listing Provided By
RE/MAX Professionals Select










