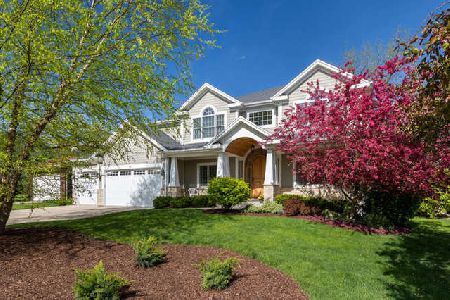60 Forest Avenue, Naperville, Illinois 60540
$2,315,000
|
Sold
|
|
| Status: | Closed |
| Sqft: | 5,204 |
| Cost/Sqft: | $461 |
| Beds: | 5 |
| Baths: | 6 |
| Year Built: | 2007 |
| Property Taxes: | $28,644 |
| Days On Market: | 705 |
| Lot Size: | 0,39 |
Description
CUSTOM BUILT ON .39 ACRES IN THE HEART OF DOWNTOWN NAPERVILLE! Forest Avenue is a sought after street that provides privacy and the popular West Greens Park. The sellers have enjoyed raising their kids on this fabulous cul de sac blocks to Centennial Beach & the Riverwalk. This timeless treasure totals 7104 sq ft. Four levels of high end finishes. 6 bedrooms 5 1/2 baths. The home was custom built by the current owners and every detail has been carefully planned. This home is perfect for families. The wrap around porch is so inviting and useful when watching the kids play out front. The foyer opens up to a formal living room and beautiful office in the turret of the home. The family room has a wood burning fireplace w/ gas start with a seamless flow into the kitchen area that was designed by Liam Brex. The custom Grabill cabinets are gorgeous & the appliances are impressive. A dream kitchen for any chef. The formal dining room is oversized and the ceiling detail is gorgeous. The three season room before you enter the back yard is great for summer nights or Sunday football games. The back yard is enormous with a lot size of 81x220x85x195 you will get it all here~The house and the yard! Not to mention it backs to the park so you can see your kids from any window. The second level consists of a large private primary bedroom. Fantastic views of the back of the home from the large windows or the outside private balcony. The fireplace is amazing. The recently renovated bath has an oversized shower, tub and two separate vanities. An impressive walk in closet and a bonus room over the four car garage perfect for movie nights, a workout gym, spa area, private office space etc. Laundry room is also on this level with two bedrooms that share a bath and an ensuite bedroom. The third level is fully finished with a full bath and open space perfect for an additional bedroom, game room or play room. The basement has been finished~ WOW ~ wait until you see the bar area that includes two beverage fridges, a wine fridge, ice machine, microwave and dishwasher. The woodwork is gorgeous and the ceiling accents are impressive. The open space also includes a fireplace- perfect area to entertain. This level has a bedroom and full bath and several very large storage areas. The whole basement has radiant heat. Their is a staircase going directly into the garage from the basement with a door leading to the back yard. Easy access for the kids and their friends. The FOUR car garage also has radiant heat. Walk to all three award winning District 203 schools ( Naper, Washington Jr High & Naperville North High School). Fantastic WALK TO TOWN location steps to the Riverwalk & everything downtown Naperville has to offer. Quick walK to the Metra too! WELCOME HOME!
Property Specifics
| Single Family | |
| — | |
| — | |
| 2007 | |
| — | |
| — | |
| No | |
| 0.39 |
| — | |
| — | |
| 0 / Not Applicable | |
| — | |
| — | |
| — | |
| 11980774 | |
| 0713309006 |
Nearby Schools
| NAME: | DISTRICT: | DISTANCE: | |
|---|---|---|---|
|
Grade School
Naper Elementary School |
203 | — | |
|
Middle School
Washington Junior High School |
203 | Not in DB | |
|
High School
Naperville North High School |
203 | Not in DB | |
Property History
| DATE: | EVENT: | PRICE: | SOURCE: |
|---|---|---|---|
| 15 Mar, 2024 | Sold | $2,315,000 | MRED MLS |
| 19 Feb, 2024 | Under contract | $2,399,000 | MRED MLS |
| 14 Feb, 2024 | Listed for sale | $2,399,000 | MRED MLS |
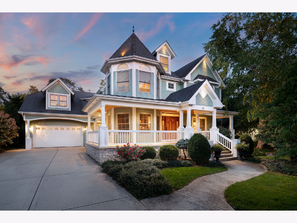
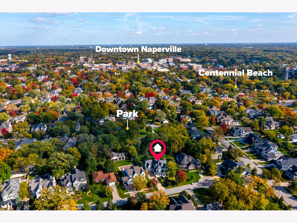
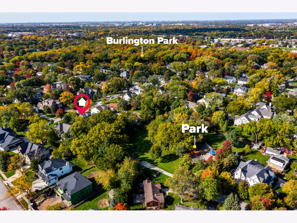
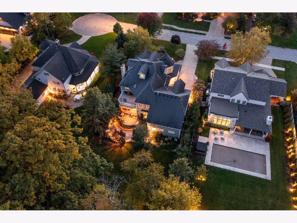
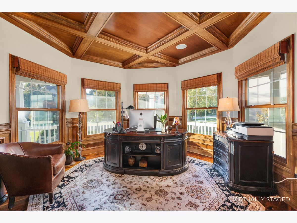
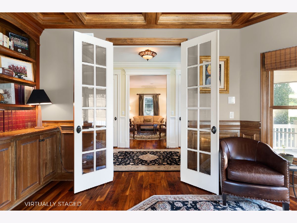
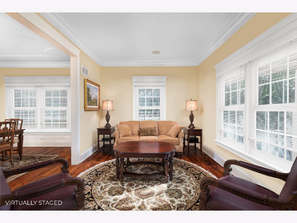
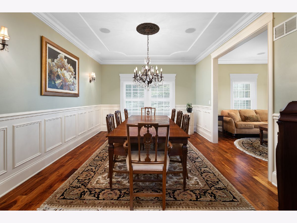
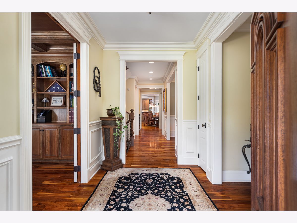
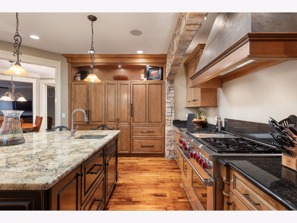
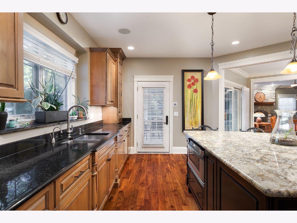
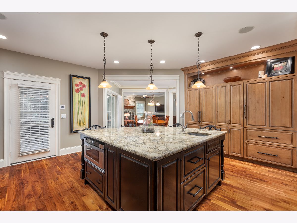
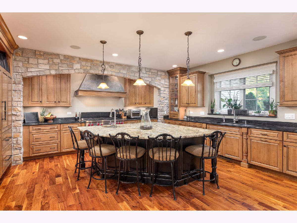
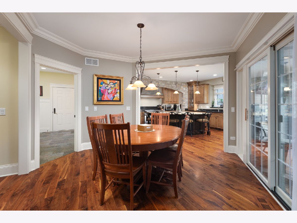
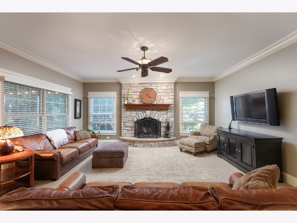
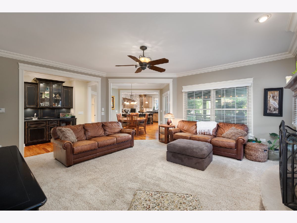
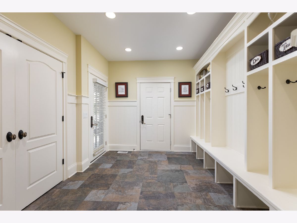
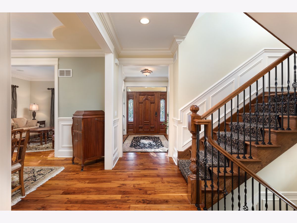
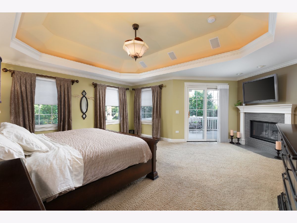
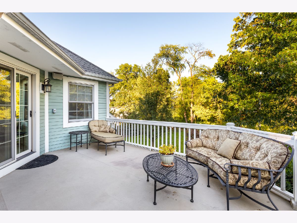
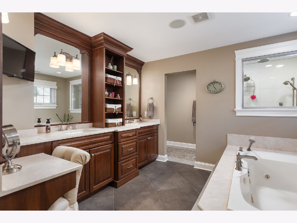
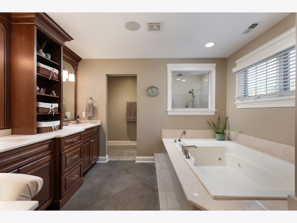
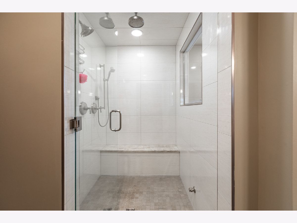
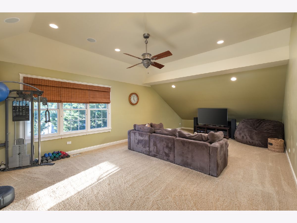
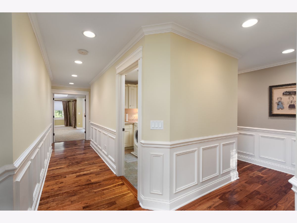
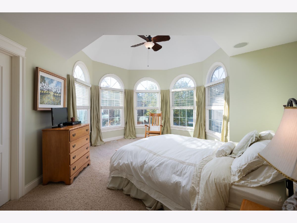
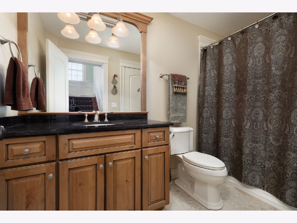
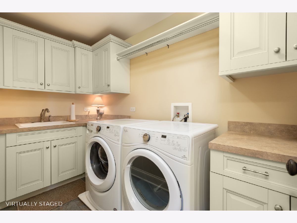
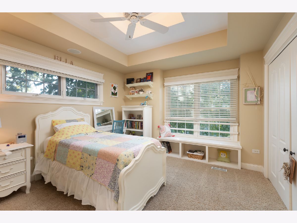
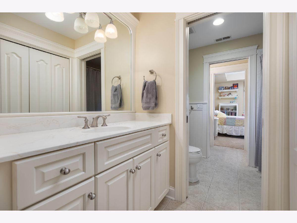
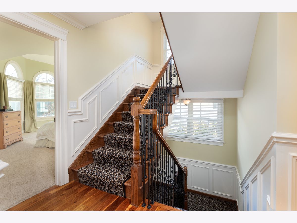
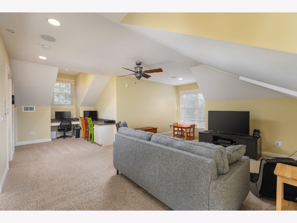
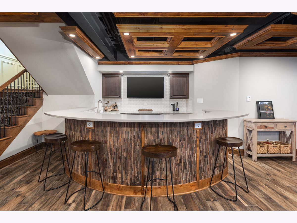
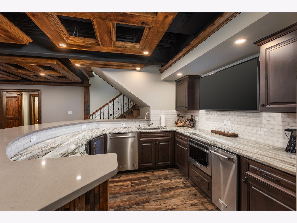
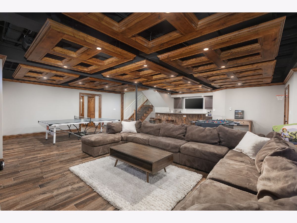
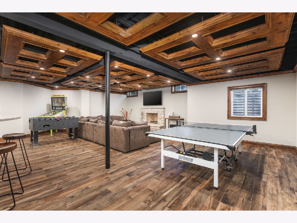
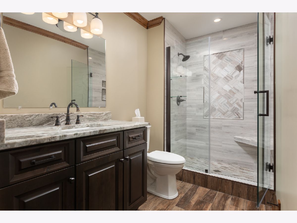
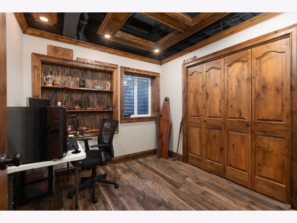
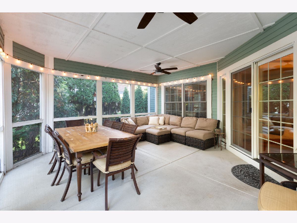
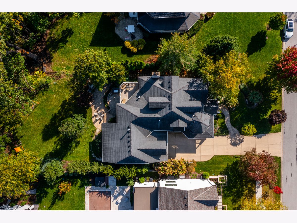
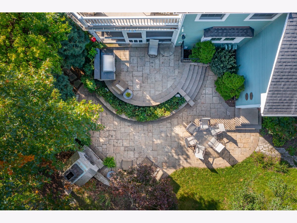
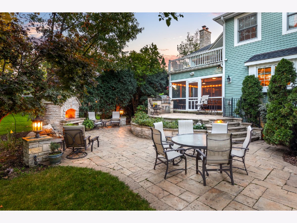
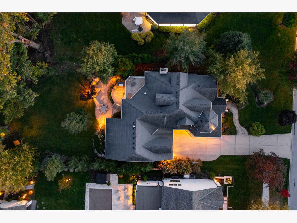
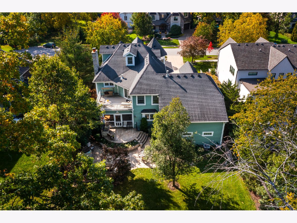
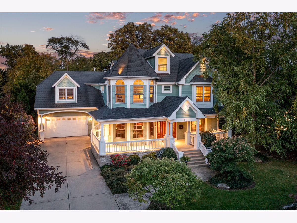
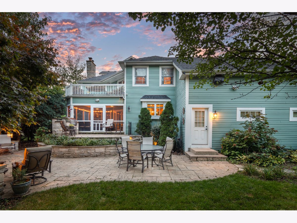
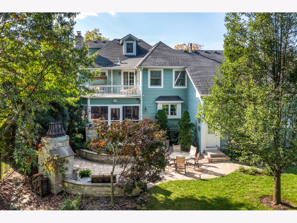
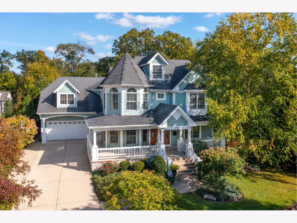
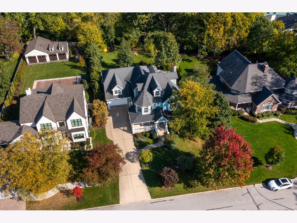
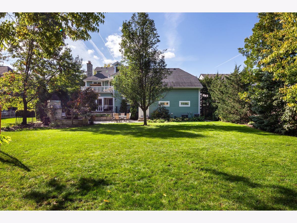
Room Specifics
Total Bedrooms: 6
Bedrooms Above Ground: 5
Bedrooms Below Ground: 1
Dimensions: —
Floor Type: —
Dimensions: —
Floor Type: —
Dimensions: —
Floor Type: —
Dimensions: —
Floor Type: —
Dimensions: —
Floor Type: —
Full Bathrooms: 6
Bathroom Amenities: Separate Shower,Double Sink
Bathroom in Basement: 1
Rooms: —
Basement Description: Finished,Exterior Access,Egress Window,Rec/Family Area,Storage Space
Other Specifics
| 4 | |
| — | |
| Concrete | |
| — | |
| — | |
| 81X220X85X195 | |
| — | |
| — | |
| — | |
| — | |
| Not in DB | |
| — | |
| — | |
| — | |
| — |
Tax History
| Year | Property Taxes |
|---|---|
| 2024 | $28,644 |
Contact Agent
Nearby Similar Homes
Nearby Sold Comparables
Contact Agent
Listing Provided By
Coldwell Banker Realty





