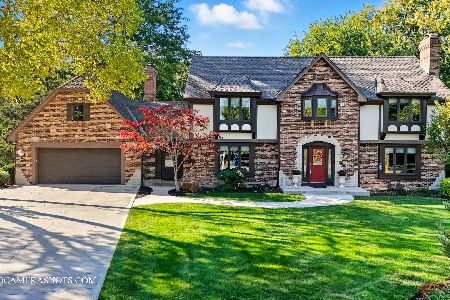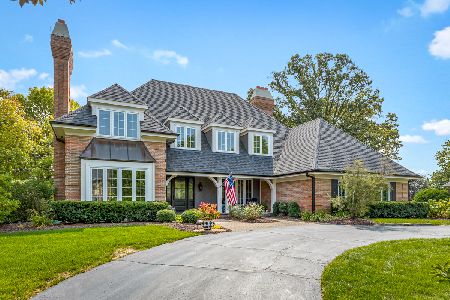30 Highgate Course, St Charles, Illinois 60174
$523,500
|
Sold
|
|
| Status: | Closed |
| Sqft: | 4,461 |
| Cost/Sqft: | $125 |
| Beds: | 4 |
| Baths: | 5 |
| Year Built: | 1977 |
| Property Taxes: | $14,426 |
| Days On Market: | 2323 |
| Lot Size: | 0,83 |
Description
Freshly remodeled all brick ranch in stellar East side location! Walk to Middle and High School ~ Highly Rated District 303 schools! Updated to perfection and offering 4500 square feet of luxury FINISHED living space, quality materials, and fine craftsmanship. Gourmet kitchen features white cabinets, granite countertops, SS appliances, expansive island, separate eat-in area and French doors to screened patio. Spacious family and living rooms have an abundance of natural light and striking stone fireplaces perfect for entertaining. Ideal Master suite has his/her closets plus additional WIC, two vanities, and spa-like shower with rainfall shower head. Three sizable bedrooms, two updated baths, and additional bonus complete the main level. Basement w/ a full bath is ready for your finishing! Outdoor living includes a brick paver patio, fire pit, and sprawling green space. Sited on .85 acres in highly desirable Aintree subdivision. Impeccable!
Property Specifics
| Single Family | |
| — | |
| Ranch | |
| 1977 | |
| Full | |
| — | |
| No | |
| 0.83 |
| Kane | |
| Aintree | |
| 500 / Annual | |
| None | |
| Public | |
| Public Sewer | |
| 10523744 | |
| 0924301012 |
Nearby Schools
| NAME: | DISTRICT: | DISTANCE: | |
|---|---|---|---|
|
Grade School
Anderson Elementary School |
303 | — | |
|
Middle School
Wredling Middle School |
303 | Not in DB | |
|
High School
St Charles East High School |
303 | Not in DB | |
Property History
| DATE: | EVENT: | PRICE: | SOURCE: |
|---|---|---|---|
| 31 Mar, 2016 | Sold | $420,000 | MRED MLS |
| 25 Feb, 2016 | Under contract | $450,000 | MRED MLS |
| — | Last price change | $460,000 | MRED MLS |
| 20 Sep, 2015 | Listed for sale | $485,000 | MRED MLS |
| 25 Jun, 2018 | Under contract | $0 | MRED MLS |
| 11 Jun, 2018 | Listed for sale | $0 | MRED MLS |
| 12 Nov, 2019 | Sold | $523,500 | MRED MLS |
| 24 Oct, 2019 | Under contract | $555,900 | MRED MLS |
| 19 Sep, 2019 | Listed for sale | $555,900 | MRED MLS |
Room Specifics
Total Bedrooms: 4
Bedrooms Above Ground: 4
Bedrooms Below Ground: 0
Dimensions: —
Floor Type: Carpet
Dimensions: —
Floor Type: Carpet
Dimensions: —
Floor Type: Carpet
Full Bathrooms: 5
Bathroom Amenities: Separate Shower,Double Sink,Full Body Spray Shower
Bathroom in Basement: 1
Rooms: Bonus Room,Enclosed Porch
Basement Description: Unfinished
Other Specifics
| 2 | |
| Concrete Perimeter | |
| Concrete | |
| Porch Screened, Brick Paver Patio | |
| Wooded | |
| 188X195 | |
| — | |
| Full | |
| Bar-Dry, Hardwood Floors, First Floor Bedroom, First Floor Laundry, First Floor Full Bath, Walk-In Closet(s) | |
| Range, Microwave, Dishwasher, Refrigerator, Stainless Steel Appliance(s) | |
| Not in DB | |
| Street Lights, Street Paved | |
| — | |
| — | |
| Wood Burning, Gas Starter |
Tax History
| Year | Property Taxes |
|---|---|
| 2016 | $14,691 |
| 2019 | $14,426 |
Contact Agent
Nearby Similar Homes
Nearby Sold Comparables
Contact Agent
Listing Provided By
@properties







