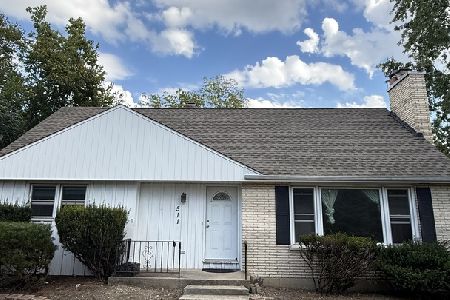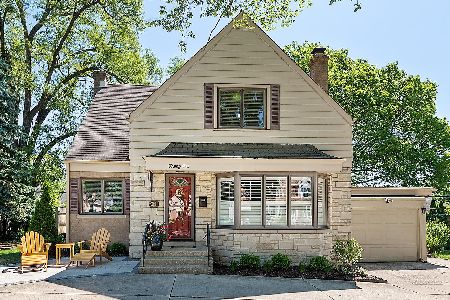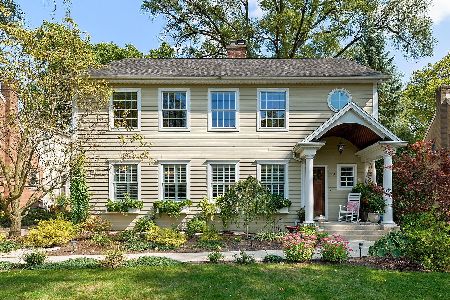30 Indian Drive, Clarendon Hills, Illinois 60514
$385,000
|
Sold
|
|
| Status: | Closed |
| Sqft: | 1,974 |
| Cost/Sqft: | $190 |
| Beds: | 4 |
| Baths: | 2 |
| Year Built: | 1953 |
| Property Taxes: | $9,066 |
| Days On Market: | 2146 |
| Lot Size: | 0,21 |
Description
Larger than it looks nearly 2,000 sqft finished living space, charming 4 Bedroom, 2 Bath All Brick Ranch with oversized family room offers modern charm combined with mid century character on oversized 70x132 lot. Sun-filled open floorplan with newly refinished hardwood floors in living & dining area. From the minute you enter this lovely home you will fall in love with the abundant sunlight from the beautiful windows, brick fireplace, white built in's, & dining area open to renovated kitchen with SS appliances, granite countertop, breakfast bar with seating & extended wood cabinets. Private master bedroom freshly painted with glass block, deep closet space, volume ceiling & ceiling fan. 24x22 Expanded family room with wood burning fireplace, lighted built-ins & wet bar are perfect for entertaining or large family gatherings. Three additional bedrooms with gleaming hardwood flooring and generous closet space. Both bathrooms have new toilets, updated lighting & ceramic tile surround. Dry, Full basement with tons of storage space ready for your finishing touches. Stackable washer/dryer could be added to main level in hall closet space. Wood deck, fenced backyard and 2 1/2 car garage in desirable Blackhawk Heights which hosts great year round events. Conveniently located to both Westmont & Clarendon Hills train & downtown, shopping, dining, great schools, Clarendon Hills Park District & easy access to major highways & both airports. Newer windows,gutter & soffits, furnace, CAC & water heater 2017. This immaculate & well maintained home has style and charm. Blackhawk Heights is a wonderful neighborhood that is centrally located less than 1 mile to both downtown Clarendon Hills and downtown Westmont. Westmont High School is ranked a perfect 10! A fantastic, affordable home in a lovely neighborhood! HURRY WON'T LAST
Property Specifics
| Single Family | |
| — | |
| Ranch | |
| 1953 | |
| Full | |
| RANCH | |
| No | |
| 0.21 |
| Du Page | |
| Blackhawk Heights | |
| 0 / Not Applicable | |
| None | |
| Lake Michigan | |
| Public Sewer | |
| 10658371 | |
| 0910106031 |
Nearby Schools
| NAME: | DISTRICT: | DISTANCE: | |
|---|---|---|---|
|
Grade School
J T Manning Elementary School |
201 | — | |
|
Middle School
Westmont Junior High School |
201 | Not in DB | |
|
High School
Westmont High School |
201 | Not in DB | |
Property History
| DATE: | EVENT: | PRICE: | SOURCE: |
|---|---|---|---|
| 24 Apr, 2020 | Sold | $385,000 | MRED MLS |
| 8 Mar, 2020 | Under contract | $374,900 | MRED MLS |
| 6 Mar, 2020 | Listed for sale | $374,900 | MRED MLS |
Room Specifics
Total Bedrooms: 4
Bedrooms Above Ground: 4
Bedrooms Below Ground: 0
Dimensions: —
Floor Type: Hardwood
Dimensions: —
Floor Type: Hardwood
Dimensions: —
Floor Type: Hardwood
Full Bathrooms: 2
Bathroom Amenities: —
Bathroom in Basement: 0
Rooms: No additional rooms
Basement Description: Partially Finished
Other Specifics
| 2.5 | |
| Concrete Perimeter | |
| Concrete | |
| Deck | |
| Fenced Yard | |
| 70 X 132 | |
| Full | |
| None | |
| Vaulted/Cathedral Ceilings, Bar-Wet, Hardwood Floors, First Floor Bedroom, First Floor Full Bath, Walk-In Closet(s) | |
| Range, Microwave, Dishwasher, Refrigerator, Washer, Dryer | |
| Not in DB | |
| Park, Curbs, Sidewalks, Street Lights, Street Paved | |
| — | |
| — | |
| Wood Burning |
Tax History
| Year | Property Taxes |
|---|---|
| 2020 | $9,066 |
Contact Agent
Nearby Similar Homes
Nearby Sold Comparables
Contact Agent
Listing Provided By
Keller Williams Experience










