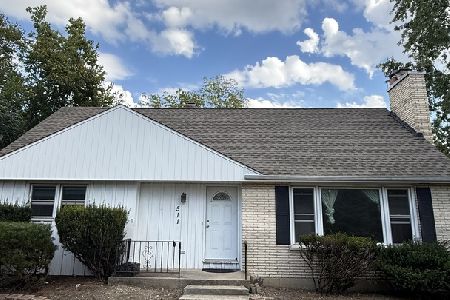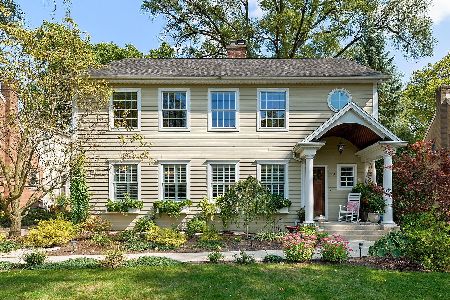31 Mohawk Drive, Clarendon Hills, Illinois 60514
$394,000
|
Sold
|
|
| Status: | Closed |
| Sqft: | 1,425 |
| Cost/Sqft: | $288 |
| Beds: | 3 |
| Baths: | 3 |
| Year Built: | 1949 |
| Property Taxes: | $7,354 |
| Days On Market: | 2052 |
| Lot Size: | 0,00 |
Description
This fabulous Blackhawk Heights home has been totally changed and updated and couldn't be more welcoming! A fantastic home for first-time buyers and empty nesters! Loads of room and entertaining spaces. Inviting living room, updated kitchen, a phenomenal 3-season room with access to the manicured beautifully landscaped fenced back yard. Upstairs are spacious bedrooms, and bath. The lower level is ready for fun.... great custom bar area, rec room for play, movies or family get-togethers and full bath. Updates to the front have been extensive. Delightful paver patio so you can watch the kids play out front, circular driveway for added convenience. A short walk to both Clarendon Hills and Westmont commuter train stations, school and parks.
Property Specifics
| Single Family | |
| — | |
| Cape Cod | |
| 1949 | |
| Full | |
| — | |
| No | |
| — |
| Du Page | |
| Blackhawk Heights | |
| 0 / Not Applicable | |
| None | |
| Lake Michigan | |
| Public Sewer | |
| 10737474 | |
| 0910106016 |
Nearby Schools
| NAME: | DISTRICT: | DISTANCE: | |
|---|---|---|---|
|
Grade School
J T Manning Elementary School |
201 | — | |
|
Middle School
Westmont Junior High School |
201 | Not in DB | |
|
High School
Westmont High School |
201 | Not in DB | |
Property History
| DATE: | EVENT: | PRICE: | SOURCE: |
|---|---|---|---|
| 15 Sep, 2008 | Sold | $317,500 | MRED MLS |
| 12 Aug, 2008 | Under contract | $349,980 | MRED MLS |
| 4 Jul, 2008 | Listed for sale | $349,980 | MRED MLS |
| 20 Dec, 2013 | Sold | $345,000 | MRED MLS |
| 23 Oct, 2013 | Under contract | $349,900 | MRED MLS |
| — | Last price change | $364,900 | MRED MLS |
| 10 Oct, 2013 | Listed for sale | $364,900 | MRED MLS |
| 3 Aug, 2020 | Sold | $394,000 | MRED MLS |
| 11 Jun, 2020 | Under contract | $410,000 | MRED MLS |
| 8 Jun, 2020 | Listed for sale | $410,000 | MRED MLS |
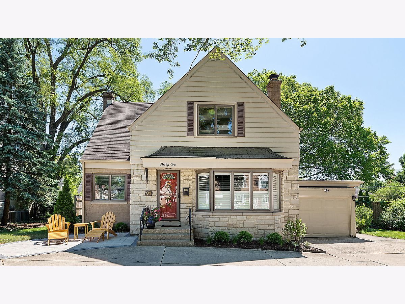
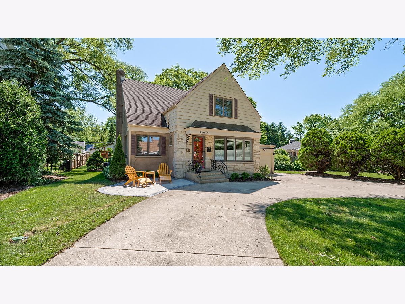
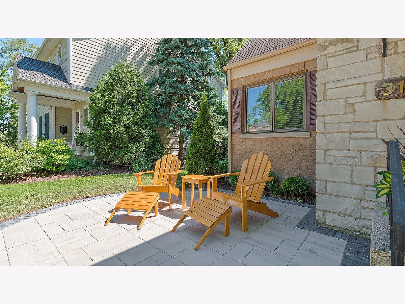
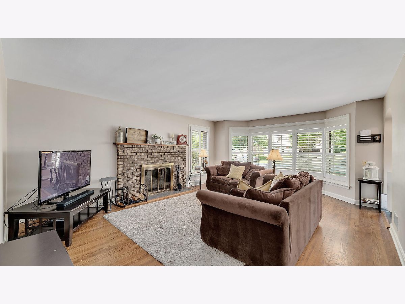
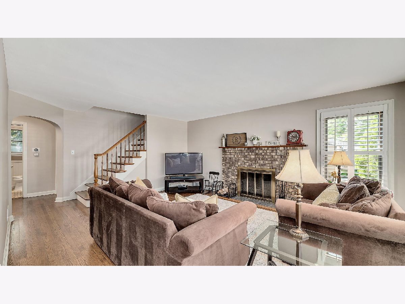
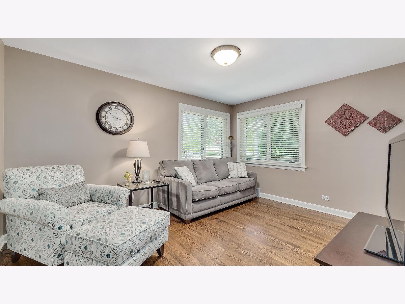
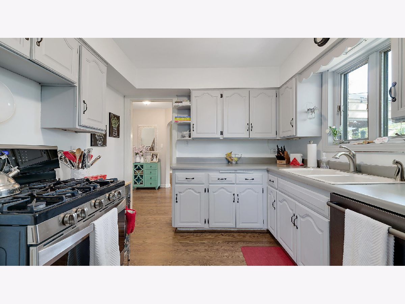
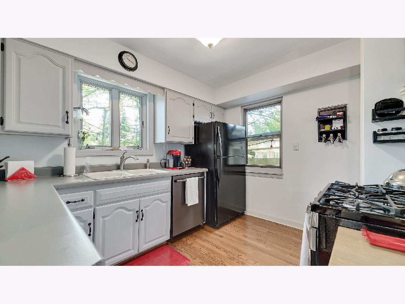
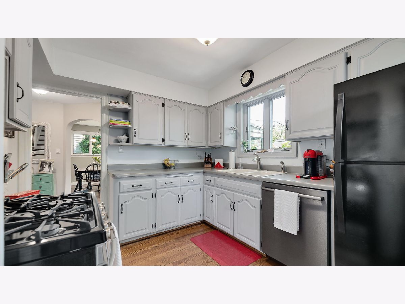
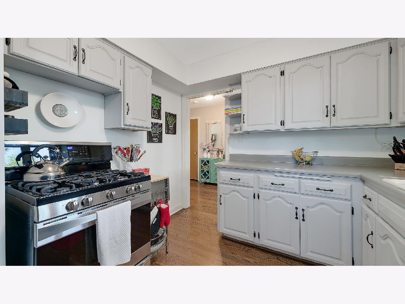
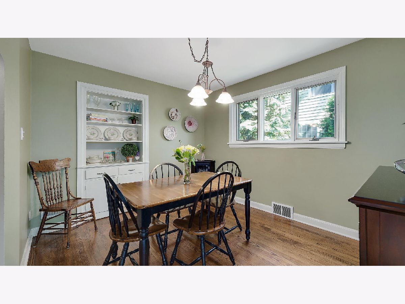
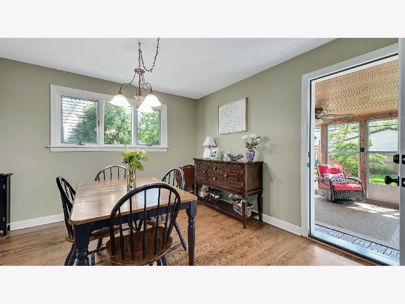
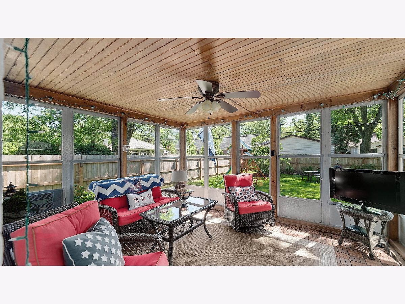
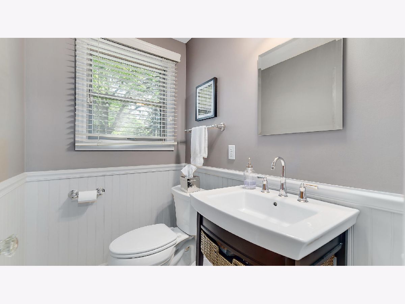
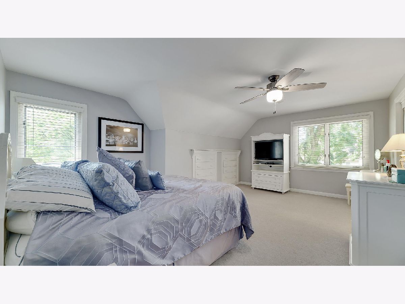
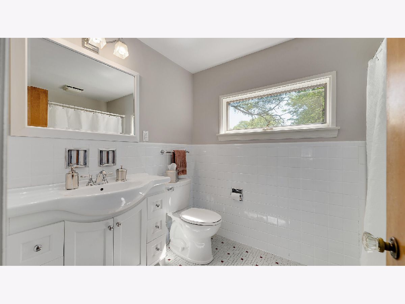
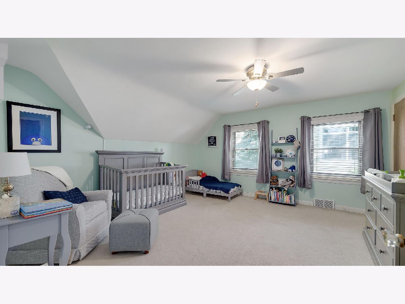
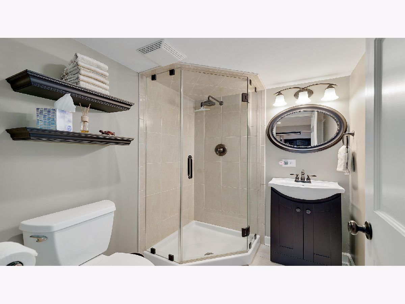
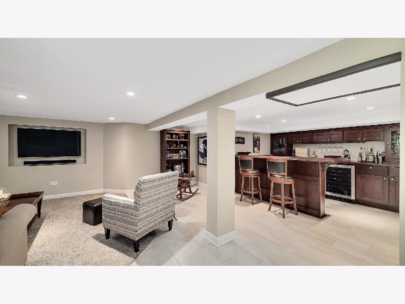
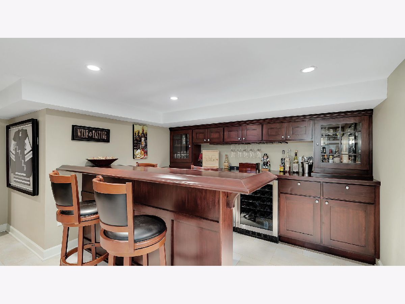
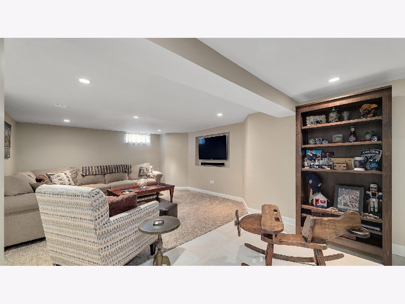
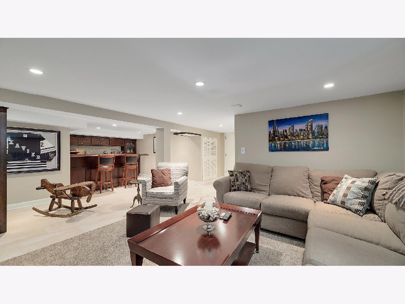
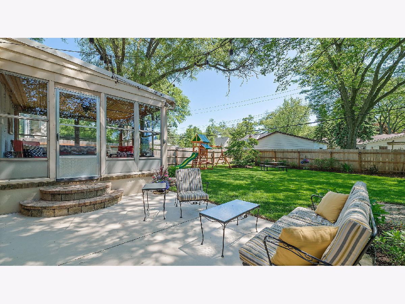
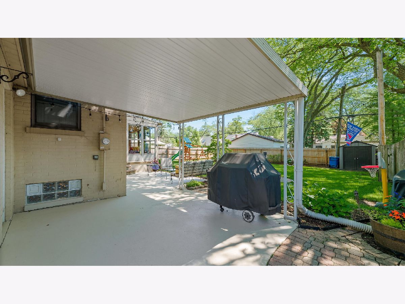
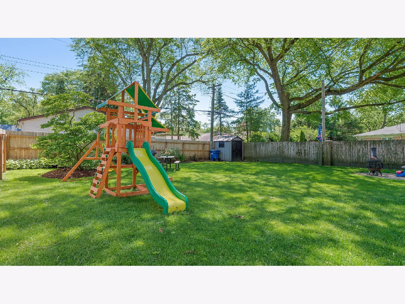
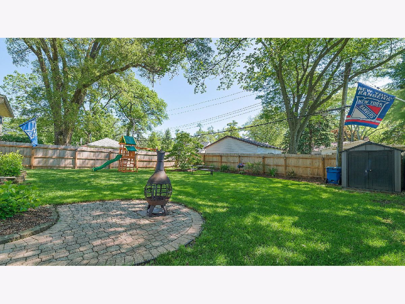
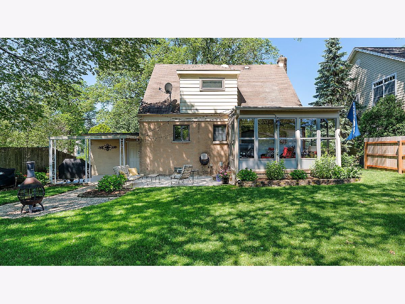
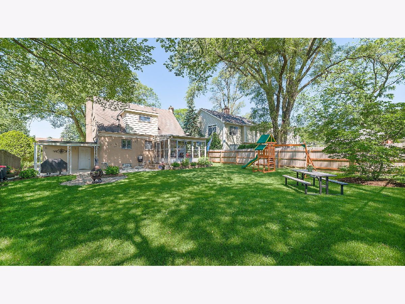
Room Specifics
Total Bedrooms: 3
Bedrooms Above Ground: 3
Bedrooms Below Ground: 0
Dimensions: —
Floor Type: Carpet
Dimensions: —
Floor Type: Hardwood
Full Bathrooms: 3
Bathroom Amenities: —
Bathroom in Basement: 1
Rooms: Screened Porch,Recreation Room
Basement Description: Partially Finished
Other Specifics
| 1 | |
| Concrete Perimeter | |
| Concrete,Circular | |
| Porch, Porch Screened, Brick Paver Patio | |
| — | |
| 60 X 132 | |
| Dormer | |
| None | |
| Bar-Dry, Hardwood Floors, First Floor Bedroom | |
| Range, Dishwasher, Refrigerator, Bar Fridge, Washer, Dryer, Wine Refrigerator | |
| Not in DB | |
| — | |
| — | |
| — | |
| Wood Burning |
Tax History
| Year | Property Taxes |
|---|---|
| 2008 | $6,035 |
| 2013 | $6,335 |
| 2020 | $7,354 |
Contact Agent
Nearby Similar Homes
Nearby Sold Comparables
Contact Agent
Listing Provided By
@properties





