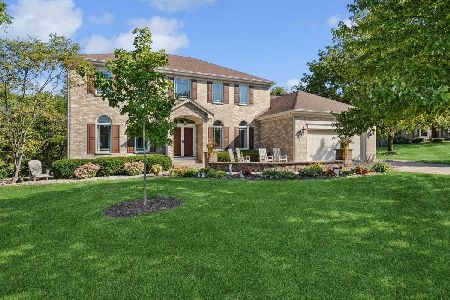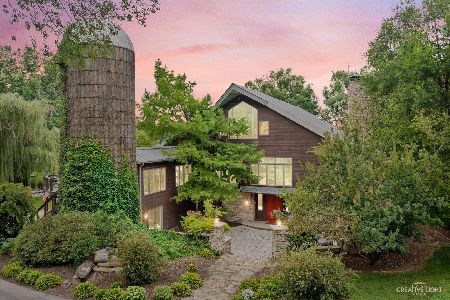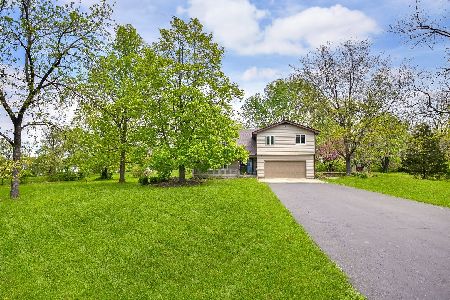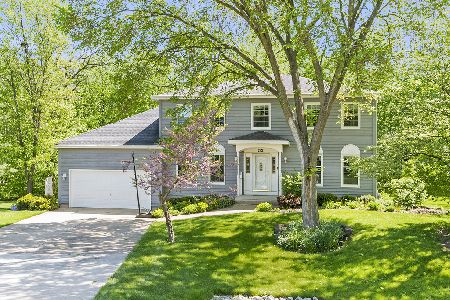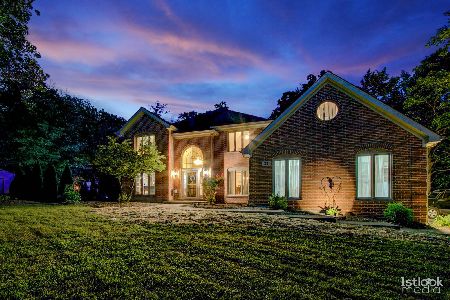30 Northwest Pass, Oswego, Illinois 60543
$472,500
|
Sold
|
|
| Status: | Closed |
| Sqft: | 3,952 |
| Cost/Sqft: | $120 |
| Beds: | 4 |
| Baths: | 5 |
| Year Built: | 2000 |
| Property Taxes: | $11,538 |
| Days On Market: | 2799 |
| Lot Size: | 3,41 |
Description
Custom Home - Wooded Privacy! 3+ Acres - Stunning & Upgraded Home w/3952 S/F, 6BR's, 5Full Baths! Finished Lower Level Look-Out Basement Offers 2BR's, Full Bath And Large Rec Rm. Other Amen. Incl. Hardwood, Granite, Custom Windows/Treatments, 3 Car, 2 Furnaces, 2 CAC's. Main Level Features Gourmet Kitchen; Island w/Seating; Butler Pantry, Granite, Upgraded Appliances, Breakfast Rm w/Privacy View, 1st Flr Den; Laundry; Formal Dining Rm. & Formal Living Rm. w/Fireplace, Full Bath and Open Concept Family Rm. w/FP & Privacy Views. Second Flr. Offers 4BR's To Include Luxury Master Features Whrlpl, WIC, His/Her Vanities & Large Shower, Jack&Jill Bath Between 2&3 BR PLUS Full Bath In 4th BR. Immaculate & Gorgeous Home - Move-In Ready.
Property Specifics
| Single Family | |
| — | |
| Traditional | |
| 2000 | |
| Full,English | |
| CUSTOM | |
| No | |
| 3.41 |
| Kendall | |
| — | |
| 0 / Not Applicable | |
| None | |
| Private Well | |
| Septic-Mechanical, Septic-Private | |
| 09877797 | |
| 0606226003 |
Nearby Schools
| NAME: | DISTRICT: | DISTANCE: | |
|---|---|---|---|
|
Grade School
Hunt Club Elementary School |
308 | — | |
|
Middle School
Traughber Junior High School |
308 | Not in DB | |
|
High School
Oswego High School |
308 | Not in DB | |
Property History
| DATE: | EVENT: | PRICE: | SOURCE: |
|---|---|---|---|
| 6 Jul, 2018 | Sold | $472,500 | MRED MLS |
| 10 Mar, 2018 | Under contract | $475,000 | MRED MLS |
| 8 Mar, 2018 | Listed for sale | $475,000 | MRED MLS |
Room Specifics
Total Bedrooms: 6
Bedrooms Above Ground: 4
Bedrooms Below Ground: 2
Dimensions: —
Floor Type: Carpet
Dimensions: —
Floor Type: Carpet
Dimensions: —
Floor Type: Carpet
Dimensions: —
Floor Type: —
Dimensions: —
Floor Type: —
Full Bathrooms: 5
Bathroom Amenities: Whirlpool,Separate Shower,Double Sink
Bathroom in Basement: 1
Rooms: Bedroom 5,Bedroom 6,Eating Area,Den,Recreation Room
Basement Description: Finished
Other Specifics
| 3 | |
| Concrete Perimeter | |
| Asphalt | |
| — | |
| Cul-De-Sac,Wooded | |
| 43X371X314X323X61X123X296 | |
| — | |
| Full | |
| Vaulted/Cathedral Ceilings, Skylight(s), Bar-Wet, Hardwood Floors, First Floor Laundry, First Floor Full Bath | |
| Double Oven, Range, Microwave, Dishwasher, Refrigerator, Washer, Dryer | |
| Not in DB | |
| Street Paved | |
| — | |
| — | |
| Wood Burning, Gas Log, Gas Starter |
Tax History
| Year | Property Taxes |
|---|---|
| 2018 | $11,538 |
Contact Agent
Nearby Similar Homes
Nearby Sold Comparables
Contact Agent
Listing Provided By
Charles Rutenberg Realty of IL

