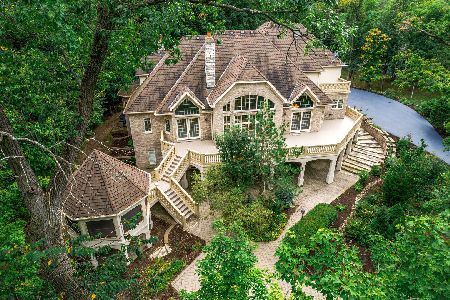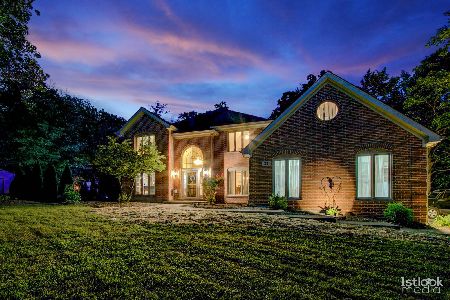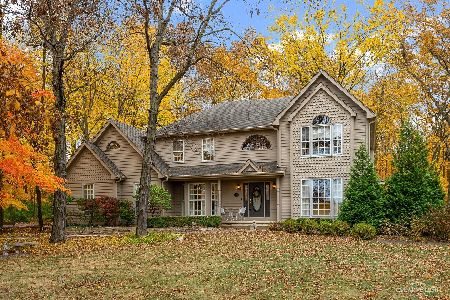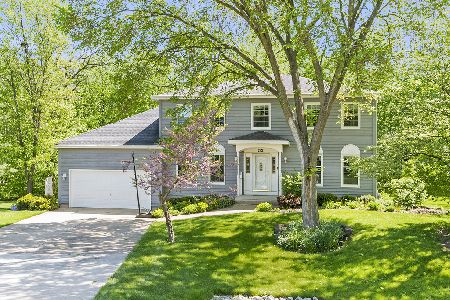34 Chippewa Drive, Oswego, Illinois 60543
$335,000
|
Sold
|
|
| Status: | Closed |
| Sqft: | 2,280 |
| Cost/Sqft: | $149 |
| Beds: | 4 |
| Baths: | 3 |
| Year Built: | 1989 |
| Property Taxes: | $9,993 |
| Days On Market: | 2567 |
| Lot Size: | 1,46 |
Description
CLASSIC, PRIVATE, WOODED RETREAT ~ Wind your way down a NEW driveway, past a bubbling CREEK, nestled in the WOODS on an ACRE & A HALF....to YOUR next HOME! HORSE-LOVERS NOTE: HORSES ALLOWED one block away at Camelot Farms ~ LARGEST INDOOR ARENA in the area! This IMMACULATE 4-5 bedroom home has everything you'll ever need. Inside enjoy: HARDWOOD & ceramic tile floors, NEW SLATE APPLIANCES (2018), ACTIVE radon system, SOLID oak cabinetry, HUGE WALK-IN PANTRY, kitchen OFFICE NOOK, brick WOOD-BURNING FIREPLACE, SOLID pine 6-panel doors, main floor MUDROOM, Master en suite w/ HUGE CLOSET & FINISHED BASEMENT with non-conventional 5th bedroom (or den). Outside you'll LOVE: porch, spacious BACKYARD, a winding creek, a shed, wooded privacy & flagstone walkways leading to your brick paver patio ~ east facing for afternoon shaded barbecues. FEELS LIKE HOME from the minute you walk in. NO HOA, NO SSA, QUICK CLOSE POSSIBLE & Listing Agent pays for the 14-month Home Warranty to WELCOME you HOME!
Property Specifics
| Single Family | |
| — | |
| — | |
| 1989 | |
| Full | |
| — | |
| No | |
| 1.46 |
| Kendall | |
| — | |
| 0 / Not Applicable | |
| None | |
| Private Well | |
| Septic-Private | |
| 10150587 | |
| 0606226011 |
Nearby Schools
| NAME: | DISTRICT: | DISTANCE: | |
|---|---|---|---|
|
Grade School
Hunt Club Elementary School |
308 | — | |
|
Middle School
Traughber Junior High School |
308 | Not in DB | |
|
High School
Oswego High School |
308 | Not in DB | |
Property History
| DATE: | EVENT: | PRICE: | SOURCE: |
|---|---|---|---|
| 8 Apr, 2019 | Sold | $335,000 | MRED MLS |
| 20 Feb, 2019 | Under contract | $339,800 | MRED MLS |
| — | Last price change | $339,900 | MRED MLS |
| 6 Dec, 2018 | Listed for sale | $339,900 | MRED MLS |
Room Specifics
Total Bedrooms: 4
Bedrooms Above Ground: 4
Bedrooms Below Ground: 0
Dimensions: —
Floor Type: Carpet
Dimensions: —
Floor Type: Carpet
Dimensions: —
Floor Type: Carpet
Full Bathrooms: 3
Bathroom Amenities: Soaking Tub
Bathroom in Basement: 0
Rooms: Den,Eating Area,Mud Room,Pantry,Recreation Room,Walk In Closet,Other Room
Basement Description: Finished
Other Specifics
| 2 | |
| Concrete Perimeter | |
| Asphalt | |
| Patio, Porch, Brick Paver Patio | |
| Horses Allowed,Irregular Lot,Stream(s),Water View,Wooded,Mature Trees | |
| 155 X 398 X 151 X 213 X 20 | |
| Pull Down Stair | |
| Full | |
| Hardwood Floors, First Floor Laundry | |
| Range, Microwave, Dishwasher, Refrigerator, High End Refrigerator, Washer, Dryer | |
| Not in DB | |
| Street Paved | |
| — | |
| — | |
| Wood Burning |
Tax History
| Year | Property Taxes |
|---|---|
| 2019 | $9,993 |
Contact Agent
Nearby Sold Comparables
Contact Agent
Listing Provided By
Kettley & Co. Inc.







