30 Richmond Avenue, La Grange Park, Illinois 60526
$669,000
|
Sold
|
|
| Status: | Closed |
| Sqft: | 2,741 |
| Cost/Sqft: | $246 |
| Beds: | 3 |
| Baths: | 3 |
| Year Built: | 1924 |
| Property Taxes: | $12,944 |
| Days On Market: | 298 |
| Lot Size: | 0,00 |
Description
Welcome to your new home in this serene 3 Bedroom, 3 Bathroom, 3 Level English cottage, where charm and modern comfort intersect. Ideally situated in the desirable Harding Woods area of LaGrange Park. Step inside to discover a welcoming foyer that leads directly to a spacious living room. Oak hardwood floors, substantial crown molding, built ins, and arched entries set the tone for the character you will enjoy throughout. Large windows and French doors that lead to a patio fill the room with natural light. The formal dining room, perfect for entertaining, flows effortlessly to the kitchen with stainless steel appliances, leaded glass windows, and recessed lighting. A convenient and movable island offers additional counter-top space and seating. Completing the first floor is a light and bright bedroom, updated full bathroom, and convenient built-in desk off the kitchen. Upstairs, you will find a very spacious primary bedroom with a walk-in closet, sitting area, and unique interior balcony overlooking the staircase. A second bedroom is equally inviting with a large walk-in closet and balcony overlooking the large back yard. An updated hallway bathroom includes a Jacuzzi tub and a large walk-in shower. The living space continues with a recently completed finished basement with epoxy flooring, modern full bathroom, a family/rec room and a versatile bonus room perfect for a home office, gym, playroom, or 4th bedroom. The laundry room offers plenty of storage and access to the backyard. Outdoors you will enjoy the private fenced yard fully equipped with an automated lawn sprinkler system, convenient gas line connection for outdoor grilling and very private stone patio for outdoor lounging, dining and entertaining. Freshly painted inside and out, this charming home is completely move in ready. Even more recent upgrades include a beautifully renovated, remote operated gas fireplace in the Living Room, and complete re-insulation in the attic.
Property Specifics
| Single Family | |
| — | |
| — | |
| 1924 | |
| — | |
| — | |
| No | |
| — |
| Cook | |
| Harding Woods | |
| — / Not Applicable | |
| — | |
| — | |
| — | |
| 12336272 | |
| 15333300050000 |
Nearby Schools
| NAME: | DISTRICT: | DISTANCE: | |
|---|---|---|---|
|
Grade School
Ogden Ave Elementary School |
102 | — | |
|
Middle School
Park Junior High School |
102 | Not in DB | |
|
High School
Lyons Twp High School |
204 | Not in DB | |
Property History
| DATE: | EVENT: | PRICE: | SOURCE: |
|---|---|---|---|
| 18 Jul, 2011 | Sold | $293,500 | MRED MLS |
| 25 Jun, 2011 | Under contract | $299,000 | MRED MLS |
| 20 Jun, 2011 | Listed for sale | $299,000 | MRED MLS |
| 18 Jul, 2014 | Sold | $505,000 | MRED MLS |
| 23 Jun, 2014 | Under contract | $539,900 | MRED MLS |
| — | Last price change | $574,900 | MRED MLS |
| 30 Apr, 2014 | Listed for sale | $574,900 | MRED MLS |
| 26 Jun, 2025 | Sold | $669,000 | MRED MLS |
| 27 May, 2025 | Under contract | $675,000 | MRED MLS |
| — | Last price change | $695,000 | MRED MLS |
| 11 Apr, 2025 | Listed for sale | $695,000 | MRED MLS |
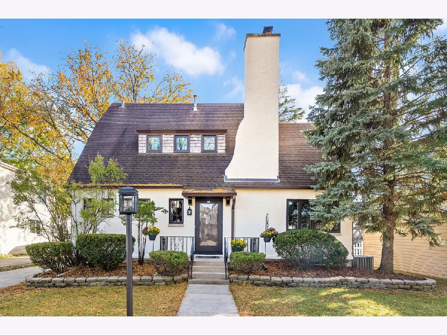
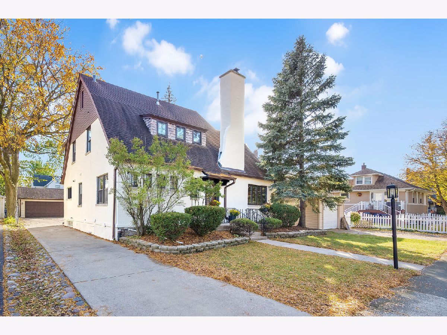
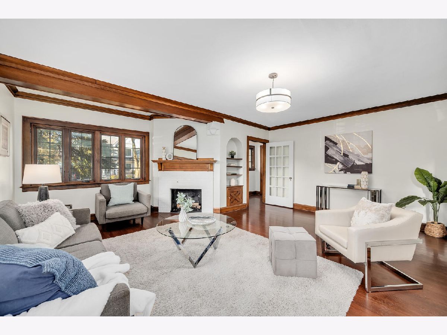
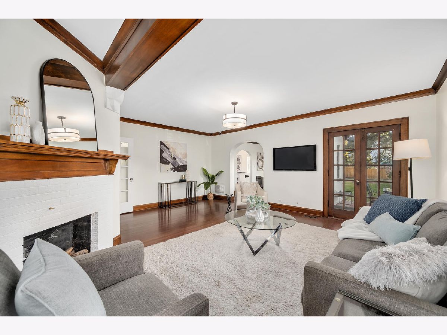
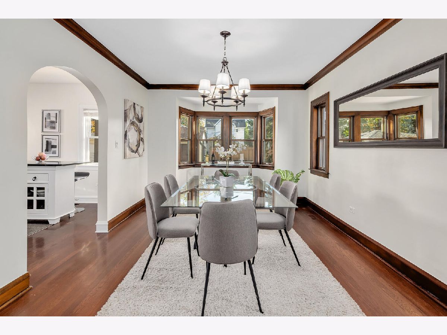
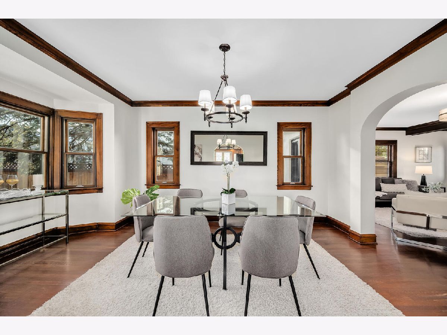
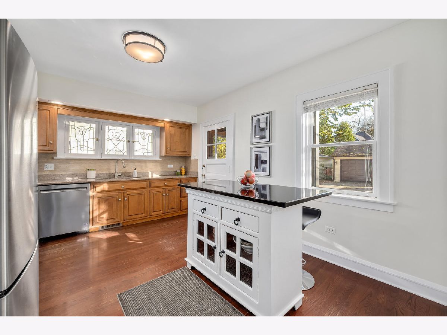
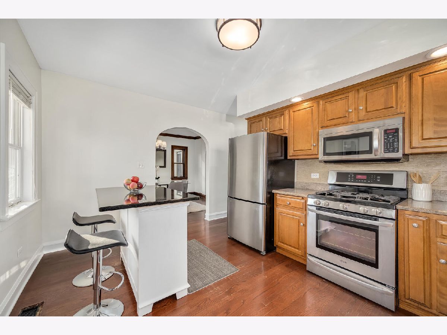
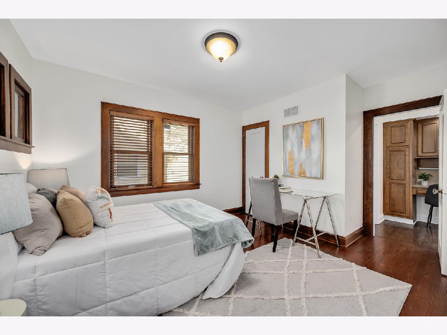
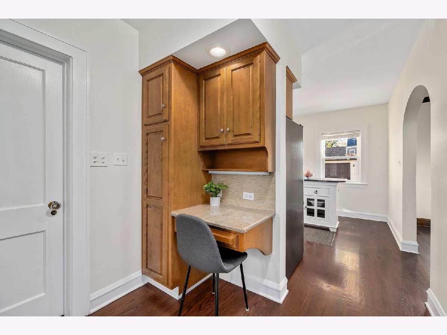
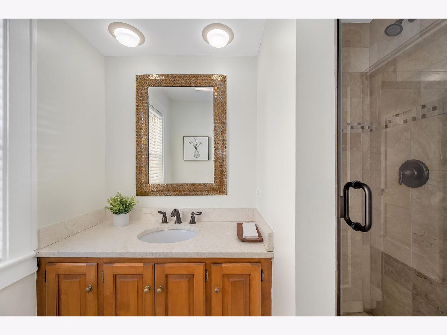
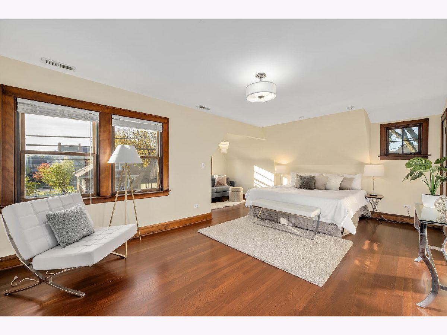
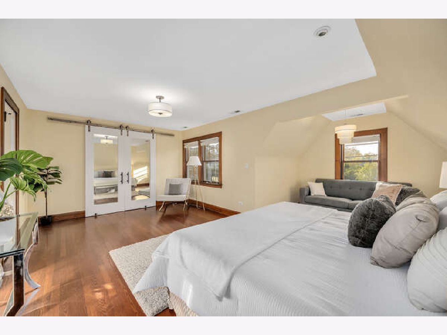
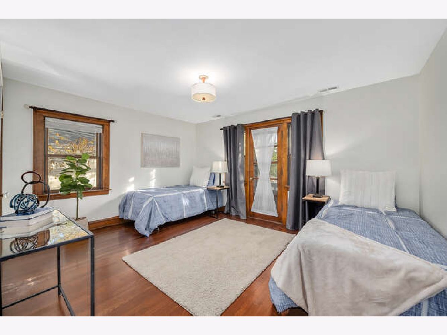
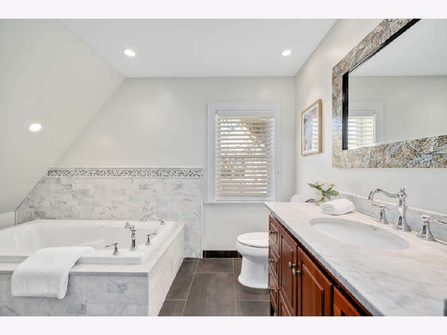
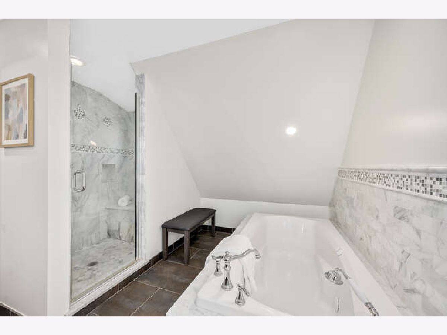
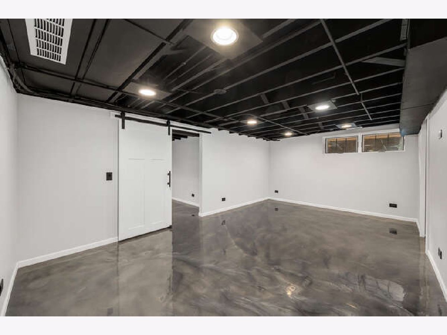
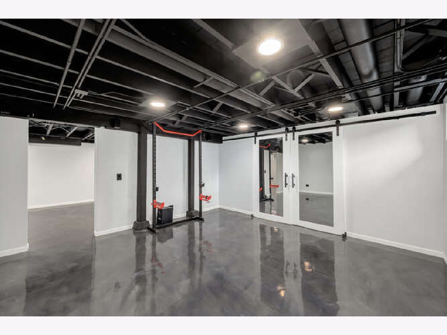
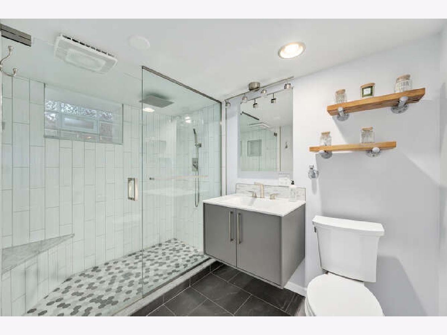
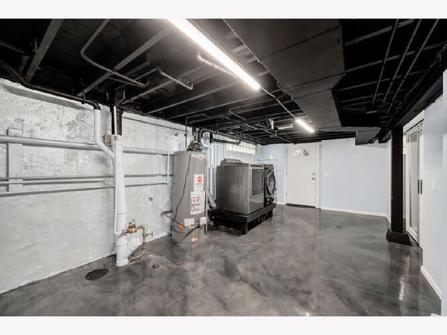
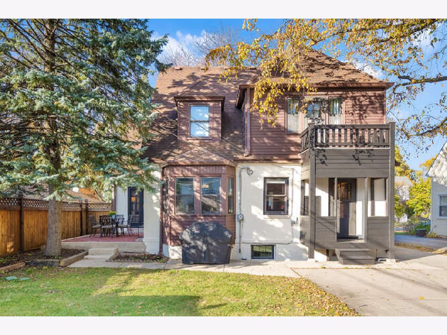
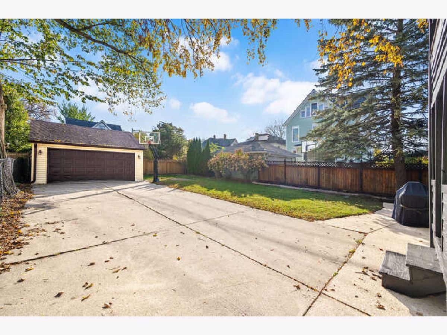
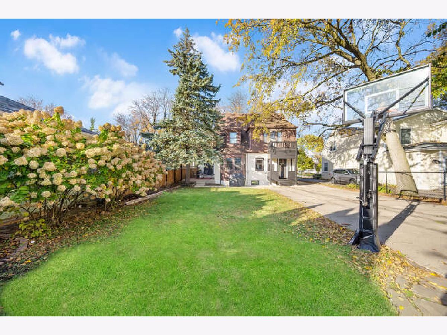
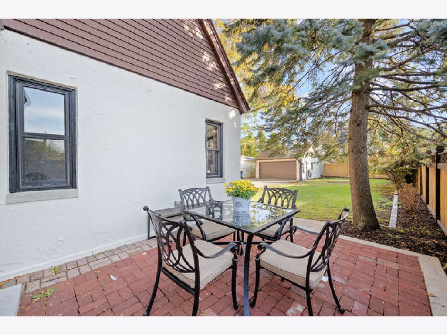
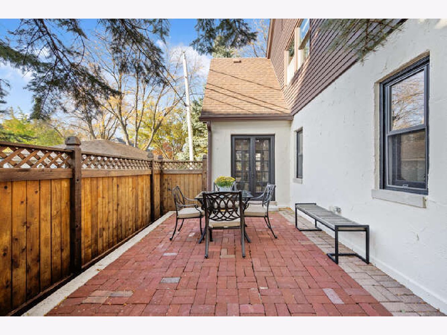
Room Specifics
Total Bedrooms: 3
Bedrooms Above Ground: 3
Bedrooms Below Ground: 0
Dimensions: —
Floor Type: —
Dimensions: —
Floor Type: —
Full Bathrooms: 3
Bathroom Amenities: Whirlpool,Separate Shower
Bathroom in Basement: 1
Rooms: —
Basement Description: —
Other Specifics
| 2 | |
| — | |
| — | |
| — | |
| — | |
| 50 X 133.5 | |
| Unfinished | |
| — | |
| — | |
| — | |
| Not in DB | |
| — | |
| — | |
| — | |
| — |
Tax History
| Year | Property Taxes |
|---|---|
| 2011 | $8,344 |
| 2014 | $9,632 |
| 2025 | $12,944 |
Contact Agent
Nearby Similar Homes
Nearby Sold Comparables
Contact Agent
Listing Provided By
Circle One Realty








