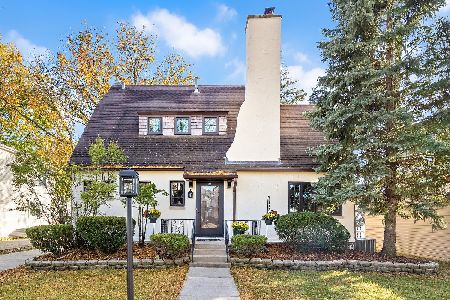30 Richmond Avenue, La Grange Park, Illinois 60526
$505,000
|
Sold
|
|
| Status: | Closed |
| Sqft: | 1,697 |
| Cost/Sqft: | $318 |
| Beds: | 3 |
| Baths: | 2 |
| Year Built: | 1925 |
| Property Taxes: | $9,632 |
| Days On Market: | 4297 |
| Lot Size: | 0,00 |
Description
3BR/2BA charmer in popular South Harding Woods. Updated, much bigger than it looks! Warm, spacious LR w/ frplc,archways & French drs leading to patio. Formal DR. Large MBR inc sitting area. 2nd fl bath w/sep tub/shower. In 2012: Remodeled Kitchen..Baths..Windows..Refin flrs..Int/Ext paint. New upgrades in HVAC, Plumbing, Electrical. Beautiful, deep yard & 2 car garage, Easy walk to METRA, downtown LaGrange. LTHS Dist
Property Specifics
| Single Family | |
| — | |
| Cottage | |
| 1925 | |
| Full | |
| — | |
| No | |
| — |
| Cook | |
| Harding Woods | |
| 0 / Not Applicable | |
| None | |
| Public | |
| Public Sewer | |
| 08600150 | |
| 15333300050000 |
Nearby Schools
| NAME: | DISTRICT: | DISTANCE: | |
|---|---|---|---|
|
Grade School
Ogden Ave Elementary School |
102 | — | |
|
Middle School
Park Junior High School |
102 | Not in DB | |
|
High School
Lyons Twp High School |
204 | Not in DB | |
Property History
| DATE: | EVENT: | PRICE: | SOURCE: |
|---|---|---|---|
| 18 Jul, 2011 | Sold | $293,500 | MRED MLS |
| 25 Jun, 2011 | Under contract | $299,000 | MRED MLS |
| 20 Jun, 2011 | Listed for sale | $299,000 | MRED MLS |
| 18 Jul, 2014 | Sold | $505,000 | MRED MLS |
| 23 Jun, 2014 | Under contract | $539,900 | MRED MLS |
| — | Last price change | $574,900 | MRED MLS |
| 30 Apr, 2014 | Listed for sale | $574,900 | MRED MLS |
| 26 Jun, 2025 | Sold | $669,000 | MRED MLS |
| 27 May, 2025 | Under contract | $675,000 | MRED MLS |
| — | Last price change | $695,000 | MRED MLS |
| 11 Apr, 2025 | Listed for sale | $695,000 | MRED MLS |
Room Specifics
Total Bedrooms: 3
Bedrooms Above Ground: 3
Bedrooms Below Ground: 0
Dimensions: —
Floor Type: Hardwood
Dimensions: —
Floor Type: Hardwood
Full Bathrooms: 2
Bathroom Amenities: Whirlpool,Separate Shower,European Shower
Bathroom in Basement: 0
Rooms: Balcony/Porch/Lanai,Foyer,Office,Sitting Room,Terrace
Basement Description: Unfinished,Exterior Access
Other Specifics
| 2 | |
| — | |
| — | |
| Balcony, Deck, Storms/Screens | |
| Fenced Yard | |
| 50 X 134 | |
| Pull Down Stair,Unfinished | |
| None | |
| Hardwood Floors, First Floor Bedroom, First Floor Full Bath | |
| Range, Dishwasher, High End Refrigerator, Washer, Dryer, Stainless Steel Appliance(s) | |
| Not in DB | |
| Sidewalks, Street Lights, Street Paved | |
| — | |
| — | |
| Wood Burning, Gas Log |
Tax History
| Year | Property Taxes |
|---|---|
| 2011 | $8,344 |
| 2014 | $9,632 |
| 2025 | $12,944 |
Contact Agent
Nearby Similar Homes
Nearby Sold Comparables
Contact Agent
Listing Provided By
Berkshire Hathaway HomeServices KoenigRubloff









