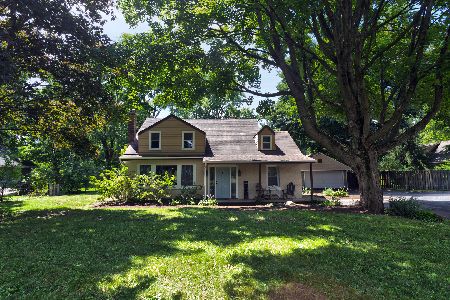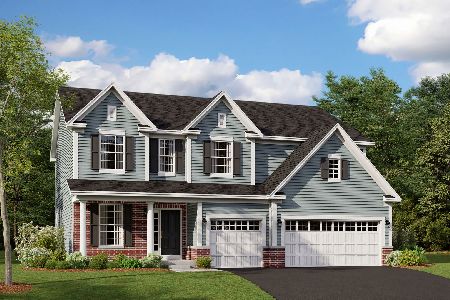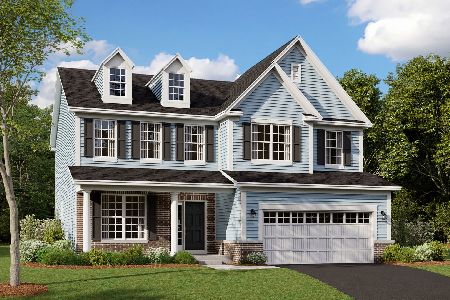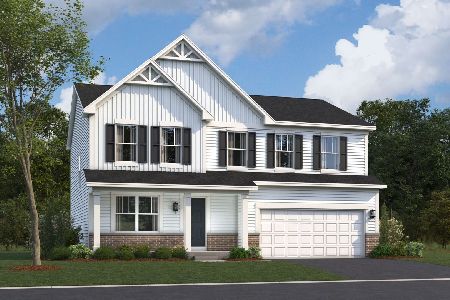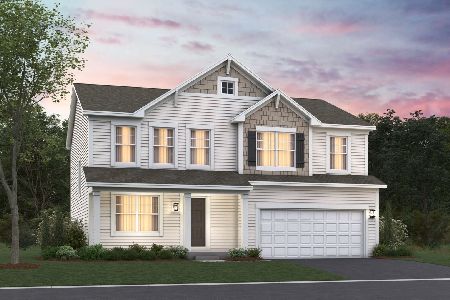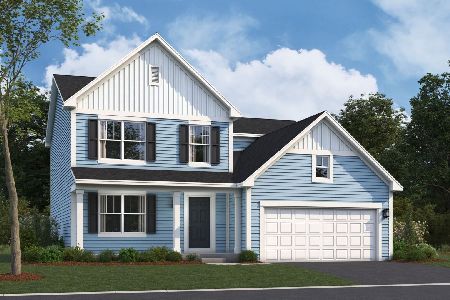30 Talcott Court, Crystal Lake, Illinois 60014
$270,000
|
Sold
|
|
| Status: | Closed |
| Sqft: | 0 |
| Cost/Sqft: | — |
| Beds: | 4 |
| Baths: | 4 |
| Year Built: | 2000 |
| Property Taxes: | $9,935 |
| Days On Market: | 4693 |
| Lot Size: | 0,00 |
Description
Stunning 4 BR w/2.2 baths, fin. basement w/wet bar, & oversized 3+ car garage & brick paver patio! Fenced culdesac location & close to schools, town & metra. This home is in model perfect condition w/ all of today's decorater color choices! Kitchen recently redone w/new granite counters! Family Rm, Kitchen, & DR have that added dentil crown molding detail! MBR has huge wic & luxury bath!
Property Specifics
| Single Family | |
| — | |
| — | |
| 2000 | |
| Full | |
| — | |
| No | |
| 0 |
| Mc Henry | |
| Talcott Glen | |
| 130 / Annual | |
| Other | |
| Public | |
| Public Sewer | |
| 08315109 | |
| 1433452020 |
Nearby Schools
| NAME: | DISTRICT: | DISTANCE: | |
|---|---|---|---|
|
Grade School
Husmann Elementary School |
47 | — | |
|
Middle School
Hannah Beardsley Middle School |
47 | Not in DB | |
|
High School
Crystal Lake Central High School |
155 | Not in DB | |
Property History
| DATE: | EVENT: | PRICE: | SOURCE: |
|---|---|---|---|
| 29 Nov, 2010 | Sold | $233,000 | MRED MLS |
| 29 Nov, 2010 | Under contract | $237,000 | MRED MLS |
| 29 Nov, 2010 | Listed for sale | $237,000 | MRED MLS |
| 12 Aug, 2013 | Sold | $270,000 | MRED MLS |
| 13 Jul, 2013 | Under contract | $289,000 | MRED MLS |
| — | Last price change | $289,500 | MRED MLS |
| 12 Apr, 2013 | Listed for sale | $292,500 | MRED MLS |
| 20 Feb, 2025 | Sold | $485,000 | MRED MLS |
| 18 Dec, 2024 | Under contract | $485,000 | MRED MLS |
| 10 Dec, 2024 | Listed for sale | $485,000 | MRED MLS |
Room Specifics
Total Bedrooms: 4
Bedrooms Above Ground: 4
Bedrooms Below Ground: 0
Dimensions: —
Floor Type: Carpet
Dimensions: —
Floor Type: Carpet
Dimensions: —
Floor Type: Carpet
Full Bathrooms: 4
Bathroom Amenities: Whirlpool,Separate Shower,Double Sink
Bathroom in Basement: 1
Rooms: Breakfast Room,Recreation Room,Utility Room-1st Floor
Basement Description: Finished
Other Specifics
| 3 | |
| Concrete Perimeter | |
| Asphalt | |
| Patio, Brick Paver Patio | |
| Cul-De-Sac,Wooded | |
| 52X150X116X150 | |
| — | |
| Full | |
| Vaulted/Cathedral Ceilings, Bar-Wet, Hardwood Floors, First Floor Laundry | |
| Double Oven, Microwave, Dishwasher, Refrigerator, Disposal, Stainless Steel Appliance(s) | |
| Not in DB | |
| — | |
| — | |
| — | |
| — |
Tax History
| Year | Property Taxes |
|---|---|
| 2010 | $8,693 |
| 2013 | $9,935 |
| 2025 | $9,758 |
Contact Agent
Nearby Similar Homes
Nearby Sold Comparables
Contact Agent
Listing Provided By
Berkshire Hathaway HomeServices Starck Real Estate

