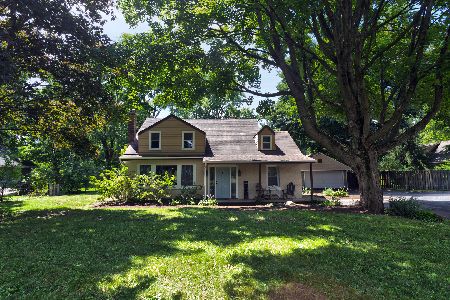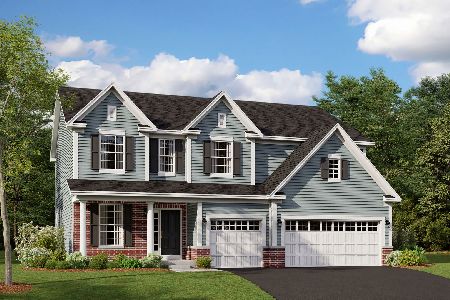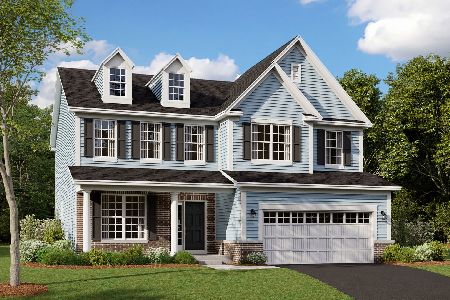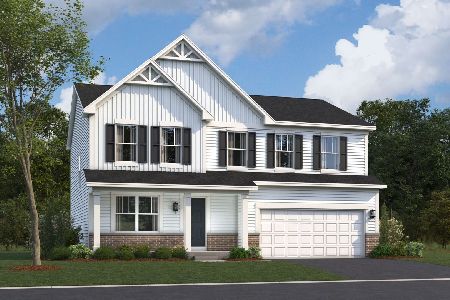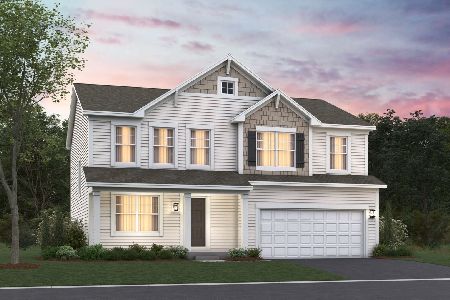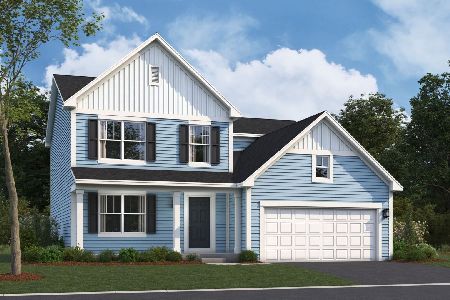32 Talcott Court, Crystal Lake, Illinois 60014
$295,000
|
Sold
|
|
| Status: | Closed |
| Sqft: | 2,786 |
| Cost/Sqft: | $109 |
| Beds: | 4 |
| Baths: | 3 |
| Year Built: | 1992 |
| Property Taxes: | $9,473 |
| Days On Market: | 2182 |
| Lot Size: | 0,29 |
Description
The CURB APPEAL tells the entire story, here! it's as GREAT as it looks - 2017 UPGRADES include Driveway, Cedar Trim, Exterior Paint, Gutter Screens, Attic Insulation, Interior Paint ++. 2011 Architectural Roof, 2020 Updates include NEW Flooring THROUGHOUT in this NO pet home!! Dining Room is soooo flexible - - extend into the VAULTED Living Room Space. GENEROUS Room sizes throughout & plenty of storage, too! Simply BEAUTIFUL lot is FENCED & Fabulous & the Location is ACROSS from Hannah Beardsly Middle School. Just a hop, skip to the METRA train station, shopping and FUN! Meticulously Maintained, including regular Chimney cleanings! Pool Table would LOVE to stay here - shelving could stay as well.
Property Specifics
| Single Family | |
| — | |
| Contemporary | |
| 1992 | |
| Full,English | |
| — | |
| No | |
| 0.29 |
| Mc Henry | |
| Talcott Glen | |
| 180 / Annual | |
| Other | |
| Public | |
| Public Sewer | |
| 10650042 | |
| 1433452019 |
Nearby Schools
| NAME: | DISTRICT: | DISTANCE: | |
|---|---|---|---|
|
Grade School
Husmann Elementary School |
47 | — | |
|
Middle School
Hannah Beardsley Middle School |
47 | Not in DB | |
|
High School
Crystal Lake Central High School |
155 | Not in DB | |
Property History
| DATE: | EVENT: | PRICE: | SOURCE: |
|---|---|---|---|
| 15 May, 2020 | Sold | $295,000 | MRED MLS |
| 2 Apr, 2020 | Under contract | $305,000 | MRED MLS |
| 26 Feb, 2020 | Listed for sale | $305,000 | MRED MLS |
Room Specifics
Total Bedrooms: 4
Bedrooms Above Ground: 4
Bedrooms Below Ground: 0
Dimensions: —
Floor Type: Carpet
Dimensions: —
Floor Type: Carpet
Dimensions: —
Floor Type: Carpet
Full Bathrooms: 3
Bathroom Amenities: Separate Shower,Double Sink,Soaking Tub
Bathroom in Basement: 0
Rooms: Eating Area,Foyer,Den
Basement Description: Unfinished,Bathroom Rough-In,Egress Window
Other Specifics
| 2 | |
| Concrete Perimeter | |
| Asphalt | |
| Deck, Brick Paver Patio | |
| Cul-De-Sac,Fenced Yard,Landscaped,Mature Trees | |
| 49 X 119 X 104 X 59 X 121 | |
| — | |
| Full | |
| Vaulted/Cathedral Ceilings, First Floor Laundry, Walk-In Closet(s) | |
| Range, Microwave, Dishwasher, Refrigerator, Washer, Dryer | |
| Not in DB | |
| Curbs, Sidewalks, Street Lights, Street Paved | |
| — | |
| — | |
| Wood Burning, Attached Fireplace Doors/Screen, Gas Log, Gas Starter |
Tax History
| Year | Property Taxes |
|---|---|
| 2020 | $9,473 |
Contact Agent
Nearby Similar Homes
Nearby Sold Comparables
Contact Agent
Listing Provided By
Keefe Real Estate Inc

