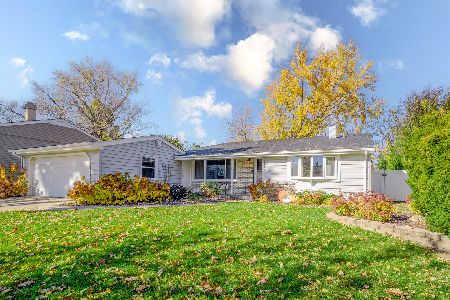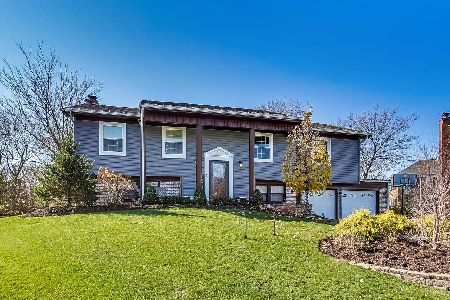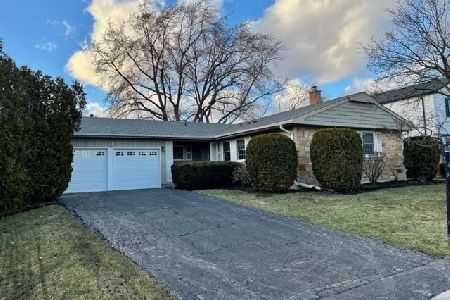30 Timber Hill Road, Buffalo Grove, Illinois 60089
$333,950
|
Sold
|
|
| Status: | Closed |
| Sqft: | 2,086 |
| Cost/Sqft: | $162 |
| Beds: | 4 |
| Baths: | 3 |
| Year Built: | 1967 |
| Property Taxes: | $9,920 |
| Days On Market: | 2371 |
| Lot Size: | 0,27 |
Description
Priced to sell*Incredible price for a updated,move in condition 4 bedroom Home with a Full Finished Basement in Buffalo Grove*2806 Sq Ft Of Living Space*Huge Formal Living Room & Dining Room*Updated Kitchen with Eating Area, Maple Cabinetry, Stainless Steel, Granite countertops & Glass Backsplash just steps away from Family Room & updated 1/2 Bath* Master Suite with Walk In Closet, Updated Bath With Whirlpool Tub and Heated Floors*3 Additional Spacious Bedrooms and another updated Bath*Spacious Full Finished Basement with Brick Fireplace and area for an office? Work Out Room *1st Floor Laundry & Huge Pantry?Or storage area* Hardwood Floors Thru Out this Home*Newer Windows, Siding, Garage Doors And So Much More*2 Car Garage With Polymer Flooring*Fenced Yard with Deck & Brick Paver Patio * Convenient Location To Schools, Restaurants, Shopping* Dist 21 & Buffalo Grove High School* 1 Year Home Warranty Included *
Property Specifics
| Single Family | |
| — | |
| Colonial | |
| 1967 | |
| Full | |
| ROXBURY | |
| No | |
| 0.27 |
| Cook | |
| Strathmore | |
| 0 / Not Applicable | |
| None | |
| Lake Michigan | |
| Public Sewer | |
| 10397365 | |
| 03051220010000 |
Nearby Schools
| NAME: | DISTRICT: | DISTANCE: | |
|---|---|---|---|
|
Grade School
Henry W Longfellow Elementary Sc |
21 | — | |
|
Middle School
Cooper Middle School |
21 | Not in DB | |
|
High School
Buffalo Grove High School |
214 | Not in DB | |
Property History
| DATE: | EVENT: | PRICE: | SOURCE: |
|---|---|---|---|
| 12 Jul, 2019 | Sold | $333,950 | MRED MLS |
| 6 Jun, 2019 | Under contract | $338,900 | MRED MLS |
| 30 May, 2019 | Listed for sale | $338,900 | MRED MLS |
Room Specifics
Total Bedrooms: 4
Bedrooms Above Ground: 4
Bedrooms Below Ground: 0
Dimensions: —
Floor Type: Hardwood
Dimensions: —
Floor Type: Hardwood
Dimensions: —
Floor Type: Hardwood
Full Bathrooms: 3
Bathroom Amenities: Whirlpool
Bathroom in Basement: 0
Rooms: Recreation Room,Foyer,Utility Room-1st Floor,Storage,Deck
Basement Description: Finished
Other Specifics
| 2 | |
| Concrete Perimeter | |
| Asphalt | |
| Deck, Brick Paver Patio | |
| Corner Lot,Fenced Yard,Landscaped | |
| 71.05X38.25X112.77X90X130 | |
| Full,Unfinished | |
| Full | |
| Hardwood Floors, First Floor Laundry, Walk-In Closet(s) | |
| Range, Microwave, Dishwasher, Refrigerator, Washer, Dryer, Disposal | |
| Not in DB | |
| Sidewalks, Street Lights, Street Paved | |
| — | |
| — | |
| Gas Log, Gas Starter |
Tax History
| Year | Property Taxes |
|---|---|
| 2019 | $9,920 |
Contact Agent
Nearby Sold Comparables
Contact Agent
Listing Provided By
Coldwell Banker Residential Brokerage






