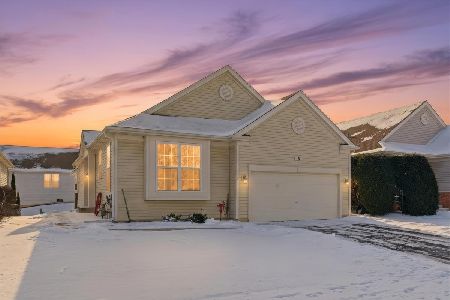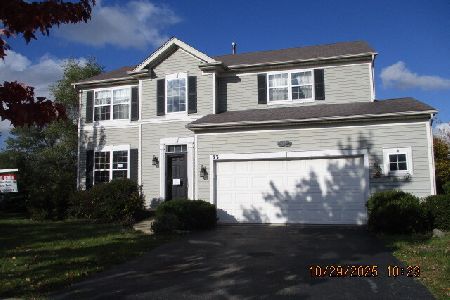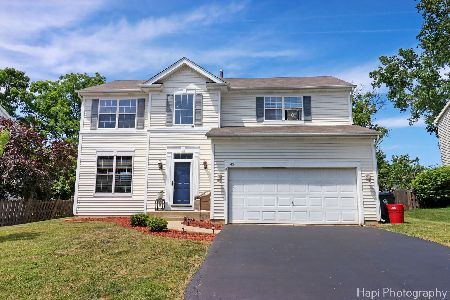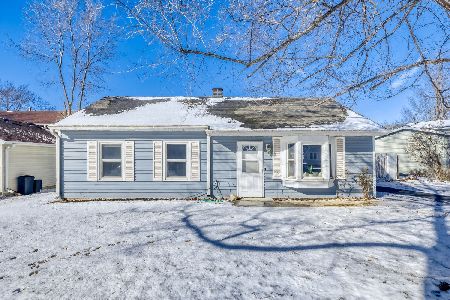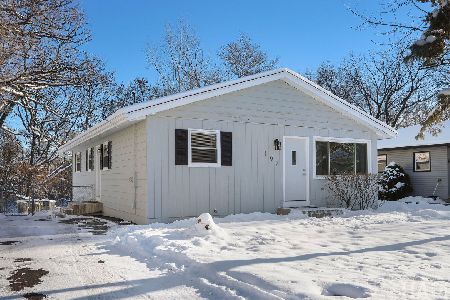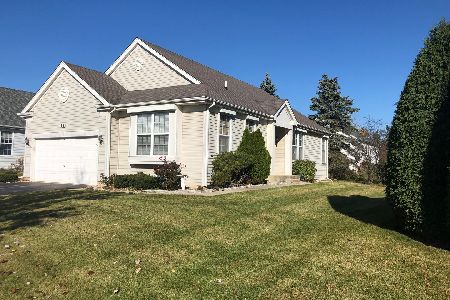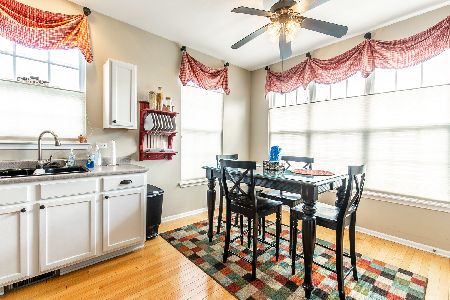30 Vandermeer Drive, Antioch, Illinois 60002
$180,000
|
Sold
|
|
| Status: | Closed |
| Sqft: | 1,465 |
| Cost/Sqft: | $130 |
| Beds: | 4 |
| Baths: | 3 |
| Year Built: | 2002 |
| Property Taxes: | $6,358 |
| Days On Market: | 4035 |
| Lot Size: | 0,16 |
Description
4 BEDROOMS! GRASS AND SNOW REMOVAL INCLUDED FOR NOMINAL FEE! PRIDE OF OWNERSHIP SHOWS THROUGHOUT - RECENT KITCHEN REMODEL WITH STAINLESS APPLIANCES, SILESTONE COUNTER TOPS, ISLAND, TABLE SPACE, PANTRY CLOSET AND TILED BACK SPLASH. HARDWOOD FLOORS, 3 MASTER BEDROOM CLOSETS, UPGRADED LIGHT FIXTURES INCLUDING LED LIGHTING UNDER KITCHEN CABINETS, GAS FIREPLACE, TWO FULL BATHROOMS ON FIRST FLOOR.
Property Specifics
| Single Family | |
| — | |
| — | |
| 2002 | |
| Full,English | |
| AURORA II | |
| No | |
| 0.16 |
| Lake | |
| Arbors Of Windmill Creek | |
| 105 / Monthly | |
| Exterior Maintenance,Lawn Care,Snow Removal | |
| Public | |
| Public Sewer | |
| 08819834 | |
| 02082120040000 |
Nearby Schools
| NAME: | DISTRICT: | DISTANCE: | |
|---|---|---|---|
|
Grade School
Hillcrest Elementary School |
34 | — | |
|
Middle School
W C Petty Elementary School |
34 | Not in DB | |
|
High School
Antioch Community High School |
117 | Not in DB | |
|
Alternate Elementary School
Antioch Elementary School |
— | Not in DB | |
|
Alternate Junior High School
Antioch Upper Grade School |
— | Not in DB | |
Property History
| DATE: | EVENT: | PRICE: | SOURCE: |
|---|---|---|---|
| 7 Aug, 2015 | Sold | $180,000 | MRED MLS |
| 23 Jun, 2015 | Under contract | $189,900 | MRED MLS |
| — | Last price change | $194,000 | MRED MLS |
| 20 Jan, 2015 | Listed for sale | $215,000 | MRED MLS |
| 14 Jun, 2024 | Sold | $338,000 | MRED MLS |
| 24 May, 2024 | Under contract | $309,900 | MRED MLS |
| 22 May, 2024 | Listed for sale | $309,900 | MRED MLS |
Room Specifics
Total Bedrooms: 4
Bedrooms Above Ground: 4
Bedrooms Below Ground: 0
Dimensions: —
Floor Type: Carpet
Dimensions: —
Floor Type: Carpet
Dimensions: —
Floor Type: Carpet
Full Bathrooms: 3
Bathroom Amenities: —
Bathroom in Basement: 1
Rooms: Office
Basement Description: Finished
Other Specifics
| 2 | |
| Concrete Perimeter | |
| Asphalt | |
| Deck, Storms/Screens | |
| — | |
| 50X124X123X59 | |
| — | |
| Full | |
| Vaulted/Cathedral Ceilings, Hardwood Floors, First Floor Bedroom, First Floor Laundry, First Floor Full Bath | |
| Range, Microwave, Dishwasher, Disposal, Stainless Steel Appliance(s) | |
| Not in DB | |
| Pool, Sidewalks, Street Lights, Street Paved | |
| — | |
| — | |
| Gas Log |
Tax History
| Year | Property Taxes |
|---|---|
| 2015 | $6,358 |
| 2024 | $8,050 |
Contact Agent
Nearby Similar Homes
Nearby Sold Comparables
Contact Agent
Listing Provided By
Realty World Tiffany R.E.

