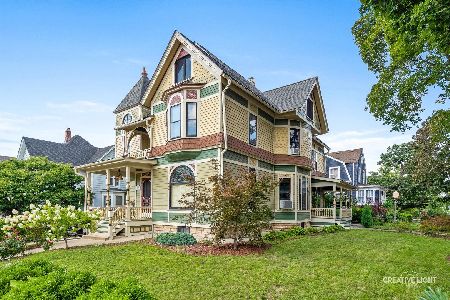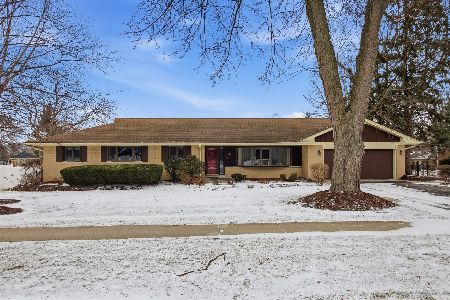30 Woodworth Place, Roselle, Illinois 60172
$542,000
|
Sold
|
|
| Status: | Closed |
| Sqft: | 3,100 |
| Cost/Sqft: | $185 |
| Beds: | 4 |
| Baths: | 4 |
| Year Built: | 2006 |
| Property Taxes: | $10,986 |
| Days On Market: | 3793 |
| Lot Size: | 0,00 |
Description
Great curb appeal and fantastic in-town location! This traditional Mission style home features a gorgeous full front porch for relaxing. Quality construction. Gourmet kitchen w/Amish cabinets, granite island+counters+Stainless Steel high end appliances. Double oven,2 drawer dishwasher + under cabinet lighting. Butler pantry leads to formal DR.Tray ceilings.Spacious family rm adjacent to kitchen w/fireplace. Mud room with closet. Master BR w/walk in closet .Master bath w/whirlpool tub,separate shower+ dual sinks. Bedroom 2 has full bath+walk in closet w/organizers. Bedrooms's 3+4 have Jack/Jill bath with dual sinks and linen closet.Zoned heating and A/C ( 2 furnaces and 2 A/C units). Huge basement with high ceiling. Wine cellar. Pull down stairs for easy attic access. 18-21 inches of insulation in attic for energy efficiency.Huge deck leads to lovely fenced yard. Movable storage shed. 2 car garage.* Truly a home to be proud of in move in condition*
Property Specifics
| Single Family | |
| — | |
| American 4-Sq. | |
| 2006 | |
| Full | |
| — | |
| No | |
| — |
| Du Page | |
| — | |
| 0 / Not Applicable | |
| None | |
| Lake Michigan | |
| Public Sewer | |
| 09037438 | |
| 0203416026 |
Nearby Schools
| NAME: | DISTRICT: | DISTANCE: | |
|---|---|---|---|
|
Grade School
Spring Hills Elementary School |
12 | — | |
|
Middle School
Roselle Middle School |
12 | Not in DB | |
|
High School
Lake Park High School |
108 | Not in DB | |
Property History
| DATE: | EVENT: | PRICE: | SOURCE: |
|---|---|---|---|
| 11 Dec, 2015 | Sold | $542,000 | MRED MLS |
| 7 Oct, 2015 | Under contract | $574,900 | MRED MLS |
| — | Last price change | $579,900 | MRED MLS |
| 13 Sep, 2015 | Listed for sale | $584,900 | MRED MLS |
Room Specifics
Total Bedrooms: 4
Bedrooms Above Ground: 4
Bedrooms Below Ground: 0
Dimensions: —
Floor Type: Carpet
Dimensions: —
Floor Type: Carpet
Dimensions: —
Floor Type: Carpet
Full Bathrooms: 4
Bathroom Amenities: Whirlpool,Separate Shower,Double Sink
Bathroom in Basement: 0
Rooms: Bonus Room,Deck,Foyer,Mud Room,Walk In Closet
Basement Description: Partially Finished
Other Specifics
| 2 | |
| — | |
| Off Alley | |
| Deck, Porch | |
| Fenced Yard | |
| 50X173 | |
| Pull Down Stair | |
| Full | |
| Hardwood Floors, Second Floor Laundry | |
| Range, Microwave, Dishwasher, Refrigerator, Washer, Dryer | |
| Not in DB | |
| Sidewalks, Street Paved | |
| — | |
| — | |
| Attached Fireplace Doors/Screen, Gas Log |
Tax History
| Year | Property Taxes |
|---|---|
| 2015 | $10,986 |
Contact Agent
Nearby Similar Homes
Contact Agent
Listing Provided By
Baird & Warner








