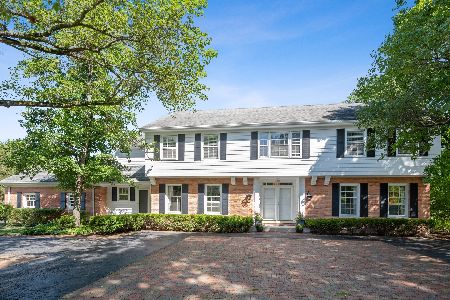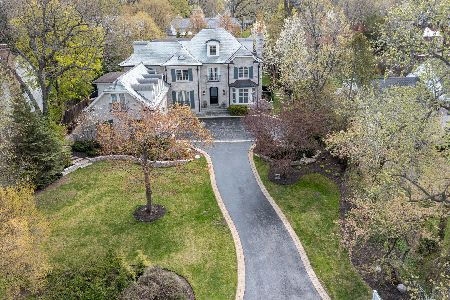300 Birch Street, Winnetka, Illinois 60093
$3,600,000
|
Sold
|
|
| Status: | Closed |
| Sqft: | 10,474 |
| Cost/Sqft: | $353 |
| Beds: | 8 |
| Baths: | 12 |
| Year Built: | 1964 |
| Property Taxes: | $65,294 |
| Days On Market: | 1803 |
| Lot Size: | 1,45 |
Description
A spectacular and unequaled opportunity in the heart of Winnetka! Sited on a private 1.45 acres this incomparable French Regency style estate represents the ultimate in beauty and lifestyle. Gracious proportions, elegant finishes, excellent construction and maintenance are evidenced throughout the property that boasts 18 rooms including grand sized formal rooms, a light-filled 2-story foyer, enormous family room, stunning California room, library, 3 room master suite w his and her baths, 1st floor housekeeper suite, lower level with theater, basketball court, billiards room, recreation room, sauna, bar, exercise and yoga rooms. The amazing lifestyle continues outdoors to a gorgeous pool and spa, summer house with kitchen, 2 dressing rooms & 2 full baths, tennis court, beautiful lawns and gardens and an attached 4 car heated garage.
Property Specifics
| Single Family | |
| — | |
| — | |
| 1964 | |
| Full | |
| FRENCH REGENCY | |
| No | |
| 1.45 |
| Cook | |
| — | |
| — / Not Applicable | |
| None | |
| Lake Michigan,Public | |
| Public Sewer, Sewer-Storm | |
| 11078536 | |
| 05204000630000 |
Nearby Schools
| NAME: | DISTRICT: | DISTANCE: | |
|---|---|---|---|
|
Grade School
Crow Island Elementary School |
36 | — | |
|
Middle School
The Skokie School |
36 | Not in DB | |
|
High School
New Trier Twp H.s. Northfield/wi |
203 | Not in DB | |
|
Alternate Junior High School
Carleton W Washburne School |
— | Not in DB | |
Property History
| DATE: | EVENT: | PRICE: | SOURCE: |
|---|---|---|---|
| 5 May, 2021 | Sold | $3,600,000 | MRED MLS |
| 15 Mar, 2021 | Under contract | $3,700,000 | MRED MLS |
| 9 Feb, 2021 | Listed for sale | $3,700,000 | MRED MLS |
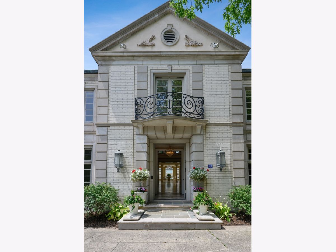
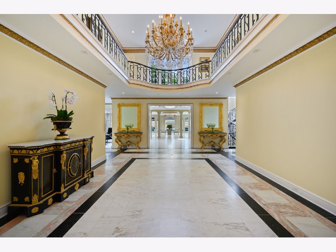
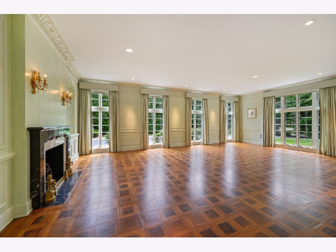
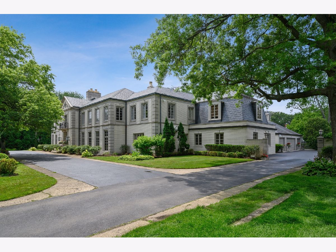
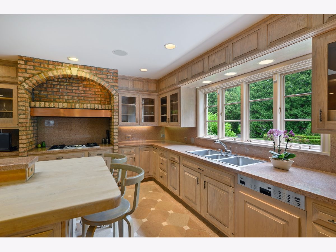
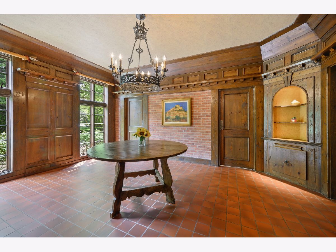
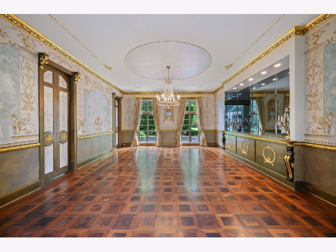
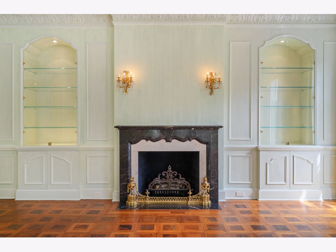
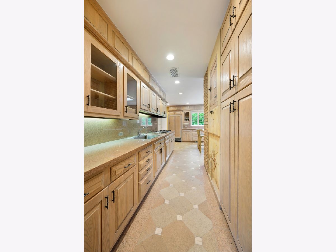
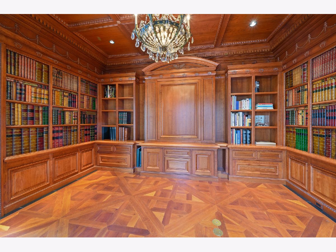
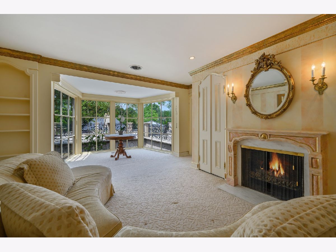
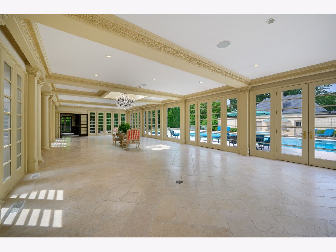
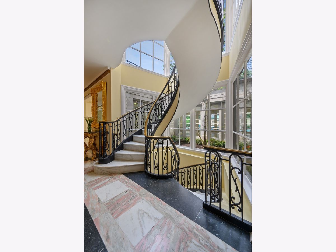
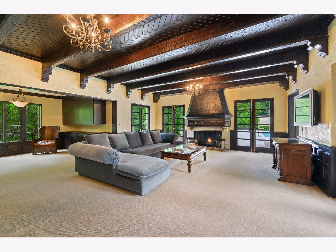
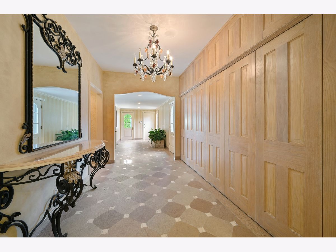
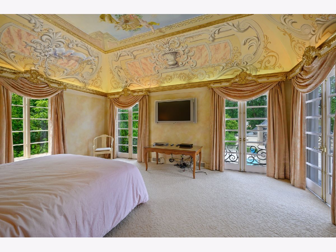
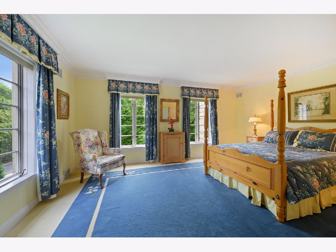
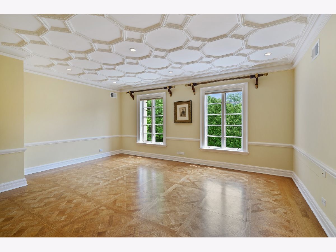
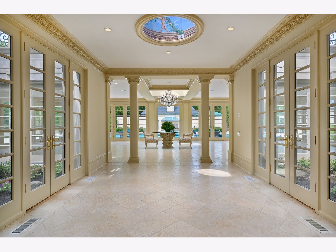
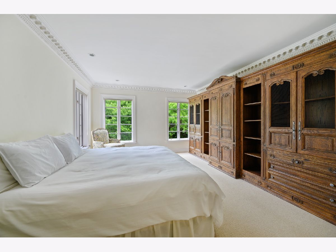
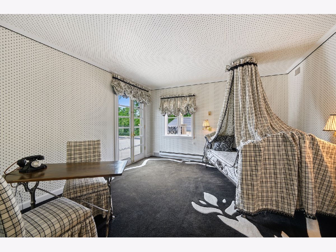
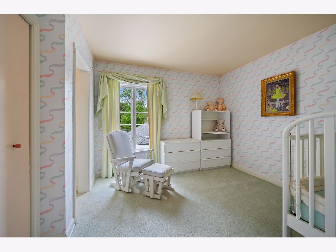
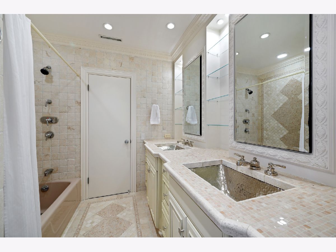
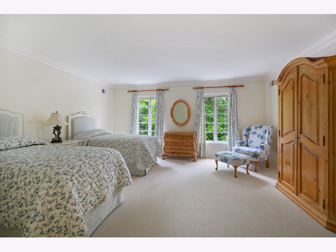
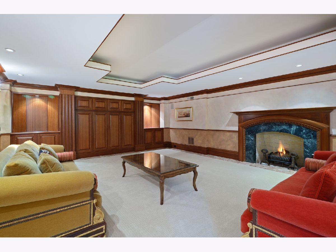
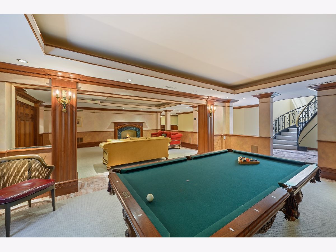
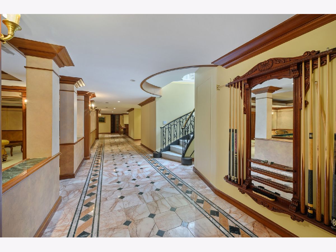
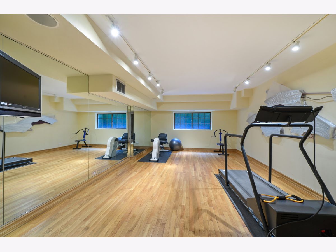
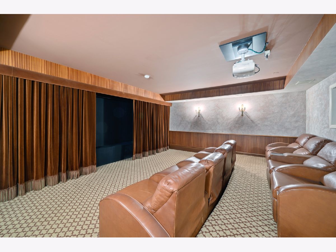
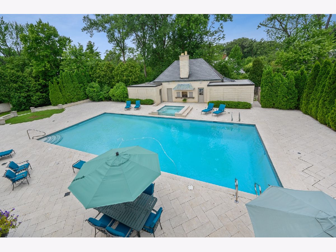
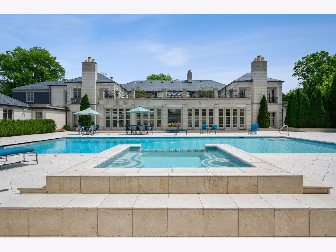
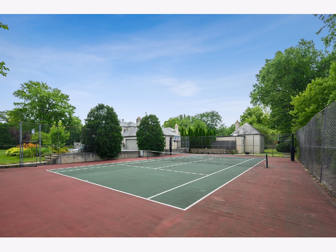
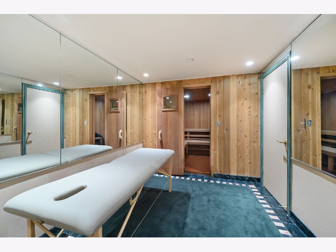
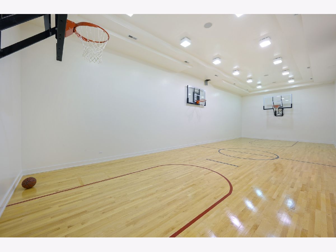
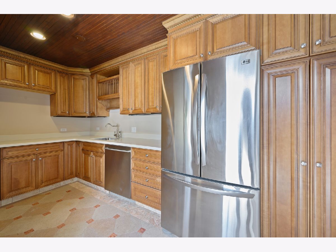
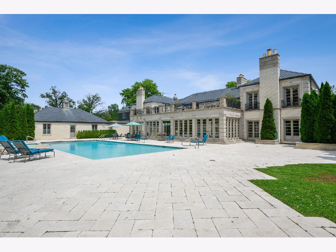
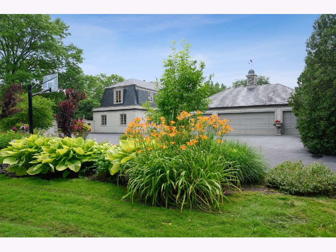
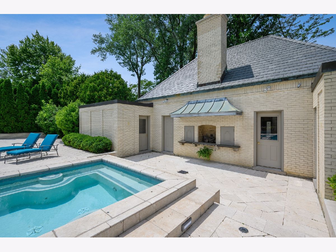
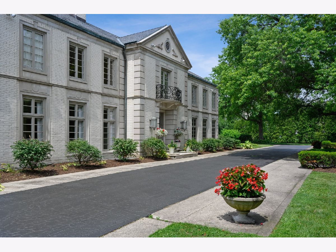
Room Specifics
Total Bedrooms: 8
Bedrooms Above Ground: 8
Bedrooms Below Ground: 0
Dimensions: —
Floor Type: Carpet
Dimensions: —
Floor Type: Carpet
Dimensions: —
Floor Type: Carpet
Dimensions: —
Floor Type: —
Dimensions: —
Floor Type: —
Dimensions: —
Floor Type: —
Dimensions: —
Floor Type: —
Full Bathrooms: 12
Bathroom Amenities: Whirlpool,Separate Shower,Soaking Tub
Bathroom in Basement: 1
Rooms: Bedroom 5,Bedroom 6,Bedroom 7,Bedroom 8,Breakfast Room,Exercise Room,Gallery,Library,Office,Recreation Room,Sitting Room,Other Room
Basement Description: Finished
Other Specifics
| 4 | |
| Concrete Perimeter | |
| Asphalt | |
| Balcony, Patio, Hot Tub, Roof Deck, In Ground Pool | |
| Corner Lot,Landscaped | |
| 272.88 X 231.36 X 272.84 X | |
| Interior Stair,Unfinished | |
| Full | |
| Sauna/Steam Room, Bar-Wet, Hardwood Floors, First Floor Bedroom, First Floor Full Bath | |
| Double Oven, Microwave, Dishwasher, High End Refrigerator, Freezer, Washer, Dryer, Disposal, Other | |
| Not in DB | |
| Street Lights, Street Paved | |
| — | |
| — | |
| Wood Burning, Gas Log, Gas Starter |
Tax History
| Year | Property Taxes |
|---|---|
| 2021 | $65,294 |
Contact Agent
Nearby Similar Homes
Nearby Sold Comparables
Contact Agent
Listing Provided By
Berkshire Hathaway HomeServices Chicago







