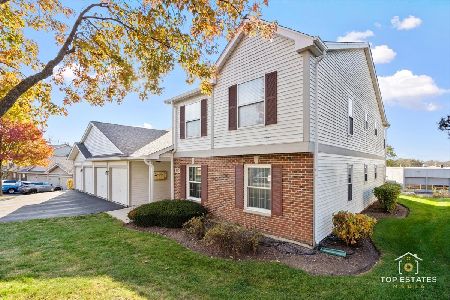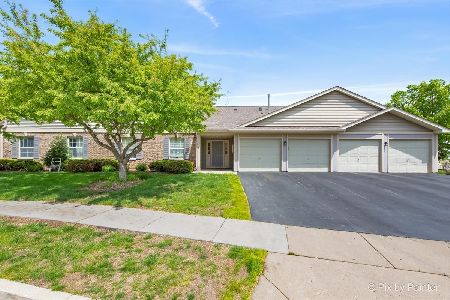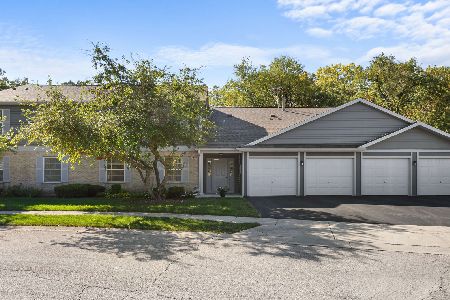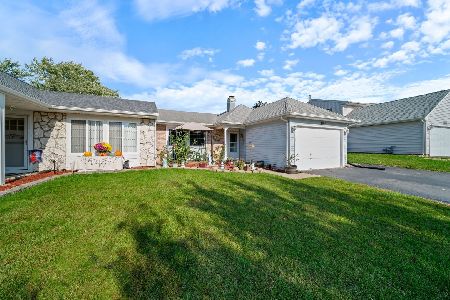300 Buckingham Circle, Elgin, Illinois 60120
$147,000
|
Sold
|
|
| Status: | Closed |
| Sqft: | 1,260 |
| Cost/Sqft: | $119 |
| Beds: | 2 |
| Baths: | 2 |
| Year Built: | 1998 |
| Property Taxes: | $3,095 |
| Days On Market: | 2369 |
| Lot Size: | 0,00 |
Description
Pride of Ownership shows in this Home! This is the LARGEST unit in Oakwood Hills! No carpet! Brand New Life Proof Vinyl Plank Floors 2019 Throughout. The Interior of home has been Freshly painted a Neutral color 2019. Living RM, Dining RM and Kitchen all Have Vaulted ceilings. Sliding Glass Door 2005. Both Bathrooms have been updated w/ New light Fixtures, Mirrors, Sinks, Faucets and Refinished vanities done 2019. Kitchen with Breakfast Bar updated with New sink & Faucet 2019, Disposal 2017, all Appliances will stay. Washer 2018, Dryer 2016 and Hot Water Heater 2011. Central Air/Furnace are services annually.New Balcony 2018. Walk to High School. Close to Parks and Eastside Recreation Center. Close to Lords ParK & Zoo. Seller Offering a 1 Year Home Warranty. Make this home yours! Call Now!
Property Specifics
| Condos/Townhomes | |
| 2 | |
| — | |
| 1998 | |
| None | |
| — | |
| No | |
| — |
| Cook | |
| Oakwood Hills | |
| 299 / Monthly | |
| Insurance,Exterior Maintenance,Lawn Care,Snow Removal | |
| Lake Michigan | |
| Public Sewer | |
| 10378888 | |
| 06192100201330 |
Nearby Schools
| NAME: | DISTRICT: | DISTANCE: | |
|---|---|---|---|
|
Grade School
Hilltop Elementary School |
46 | — | |
|
Middle School
Ellis Middle School |
46 | Not in DB | |
|
High School
Elgin High School |
46 | Not in DB | |
Property History
| DATE: | EVENT: | PRICE: | SOURCE: |
|---|---|---|---|
| 17 Jun, 2019 | Sold | $147,000 | MRED MLS |
| 19 May, 2019 | Under contract | $149,900 | MRED MLS |
| 14 May, 2019 | Listed for sale | $149,900 | MRED MLS |
Room Specifics
Total Bedrooms: 2
Bedrooms Above Ground: 2
Bedrooms Below Ground: 0
Dimensions: —
Floor Type: Vinyl
Full Bathrooms: 2
Bathroom Amenities: —
Bathroom in Basement: 0
Rooms: Walk In Closet
Basement Description: None
Other Specifics
| 1 | |
| — | |
| Asphalt | |
| Balcony | |
| Common Grounds | |
| COMMON | |
| — | |
| Full | |
| Vaulted/Cathedral Ceilings, Laundry Hook-Up in Unit, Walk-In Closet(s) | |
| Range, Microwave, Dishwasher, Refrigerator, Washer, Dryer, Disposal | |
| Not in DB | |
| — | |
| — | |
| — | |
| — |
Tax History
| Year | Property Taxes |
|---|---|
| 2019 | $3,095 |
Contact Agent
Nearby Similar Homes
Nearby Sold Comparables
Contact Agent
Listing Provided By
Century 21 1st Class Homes










