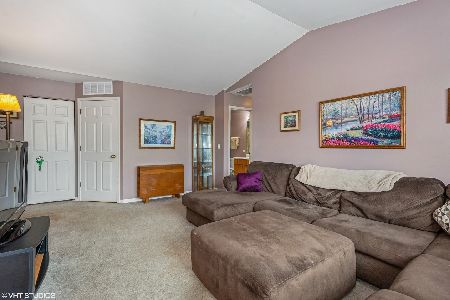310 Buckingham Circle, Elgin, Illinois 60120
$153,000
|
Sold
|
|
| Status: | Closed |
| Sqft: | 1,200 |
| Cost/Sqft: | $129 |
| Beds: | 2 |
| Baths: | 2 |
| Year Built: | 1998 |
| Property Taxes: | $2,251 |
| Days On Market: | 1711 |
| Lot Size: | 0,00 |
Description
Very well maintained 2 bedroom, 2 bath second floor condo. Master bedroom with walk-in closet and master bath including double Sink and shower. Living room with vaulted ceilings. Great eat in kitchen with access to deck. Dishwasher, water heater and garbage disposal all replaced within the last 2 years. 2022 New roof to be installed. Attached garage parking included. A must see!
Property Specifics
| Condos/Townhomes | |
| 1 | |
| — | |
| 1998 | |
| None | |
| — | |
| No | |
| — |
| Cook | |
| — | |
| 260 / Monthly | |
| Insurance,Exterior Maintenance,Lawn Care,Snow Removal | |
| Lake Michigan | |
| Public Sewer | |
| 11096797 | |
| 06192100201324 |
Nearby Schools
| NAME: | DISTRICT: | DISTANCE: | |
|---|---|---|---|
|
Grade School
Huff Elementary School |
46 | — | |
|
Middle School
Ellis Middle School |
46 | Not in DB | |
|
High School
Elgin High School |
46 | Not in DB | |
Property History
| DATE: | EVENT: | PRICE: | SOURCE: |
|---|---|---|---|
| 30 Jun, 2021 | Sold | $153,000 | MRED MLS |
| 24 May, 2021 | Under contract | $155,000 | MRED MLS |
| 20 May, 2021 | Listed for sale | $155,000 | MRED MLS |
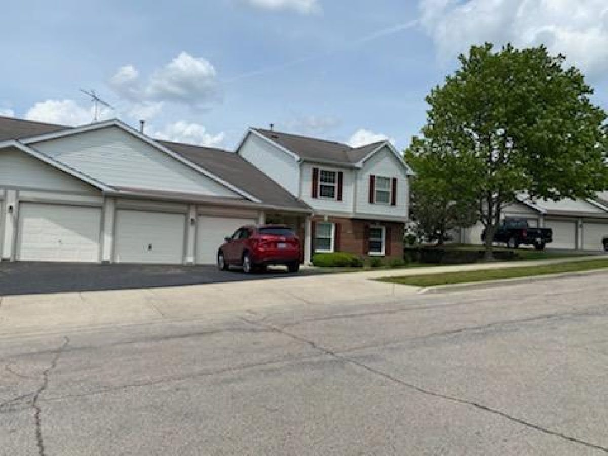
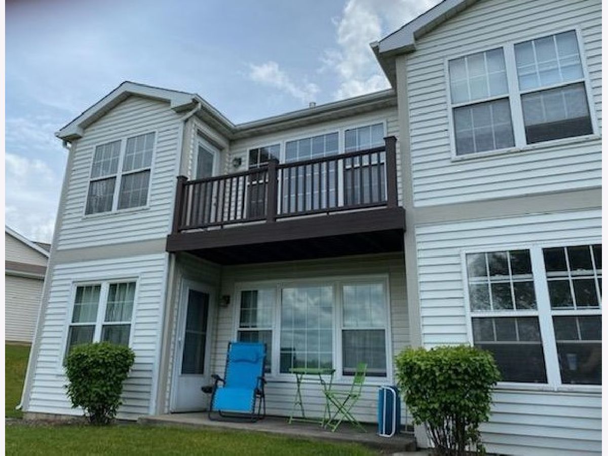
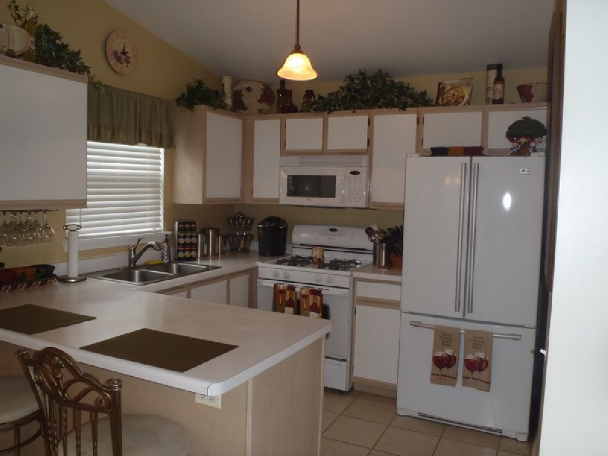
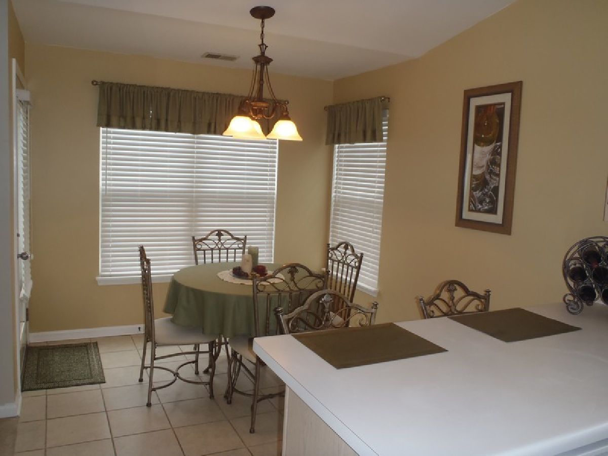
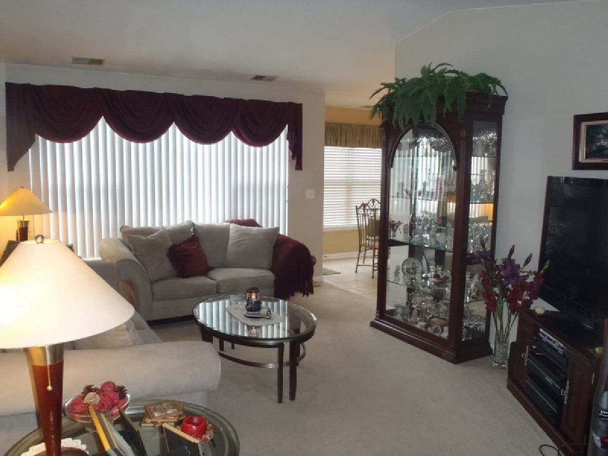
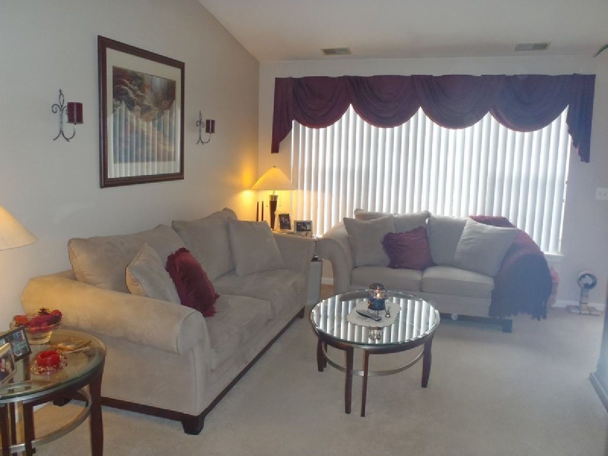
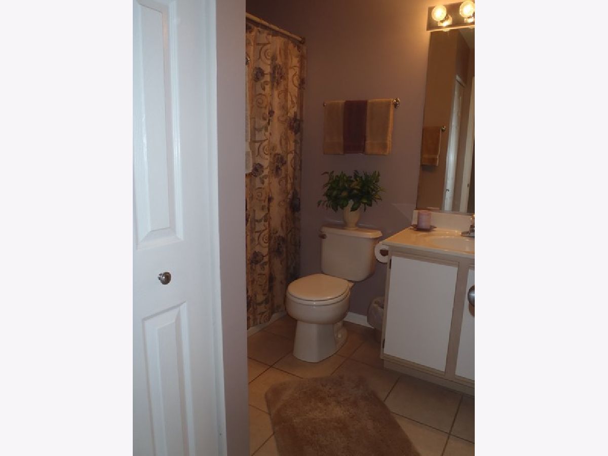
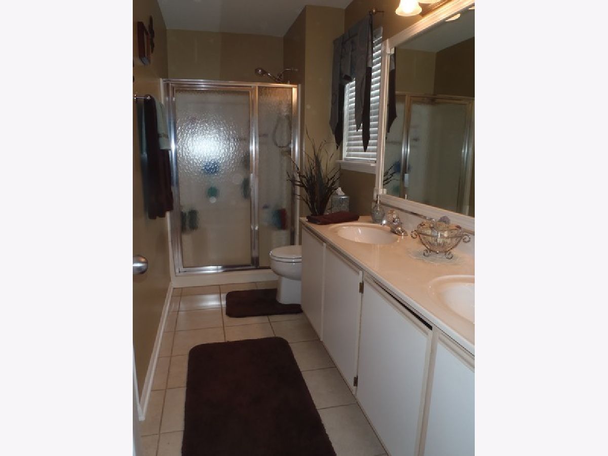
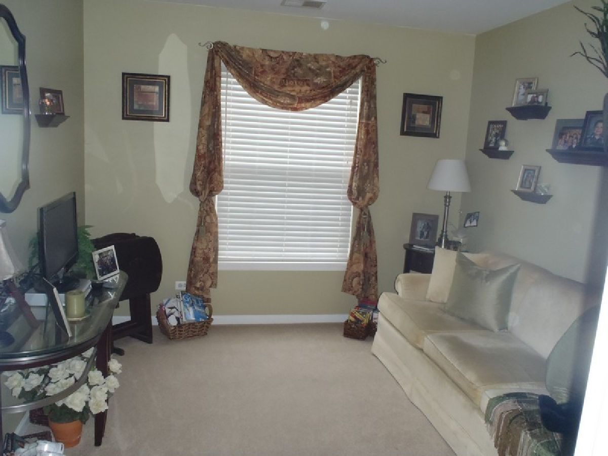
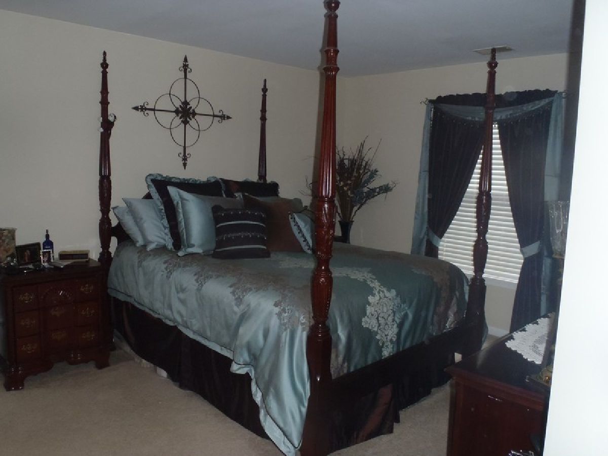
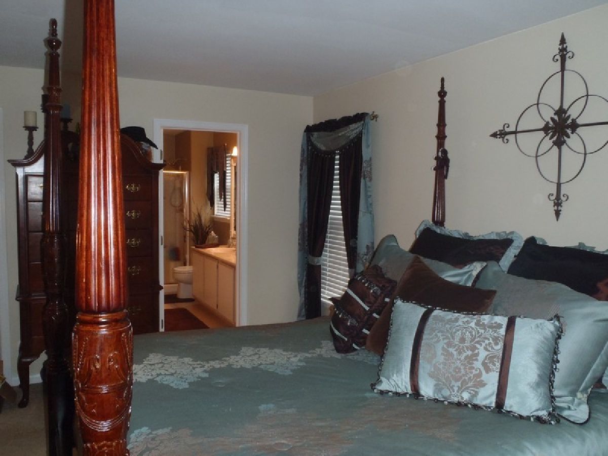
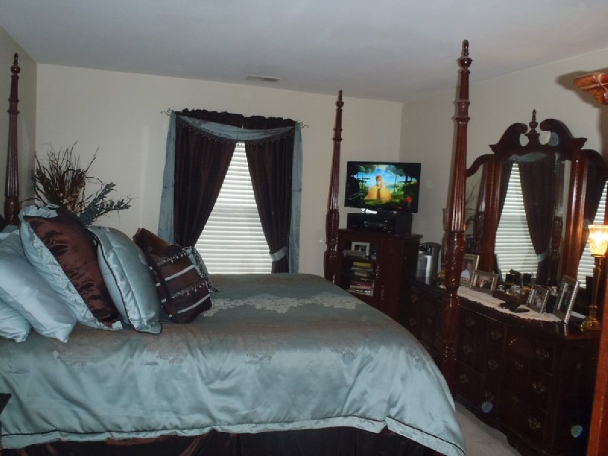
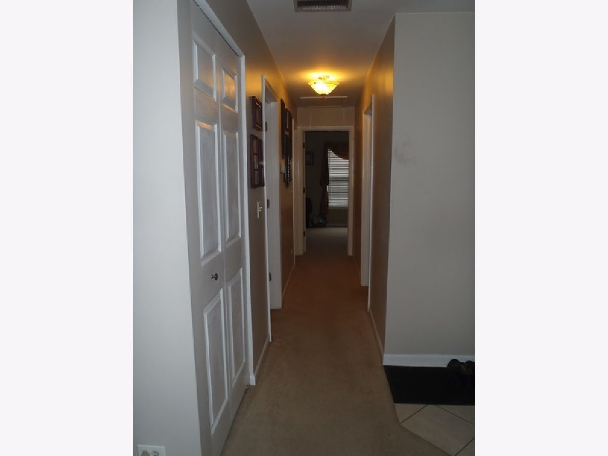
Room Specifics
Total Bedrooms: 2
Bedrooms Above Ground: 2
Bedrooms Below Ground: 0
Dimensions: —
Floor Type: —
Full Bathrooms: 2
Bathroom Amenities: Double Sink
Bathroom in Basement: 0
Rooms: No additional rooms
Basement Description: None
Other Specifics
| 1 | |
| Concrete Perimeter | |
| Asphalt | |
| Deck, Storms/Screens, Cable Access | |
| Cul-De-Sac | |
| COMMON | |
| — | |
| Full | |
| Vaulted/Cathedral Ceilings, Laundry Hook-Up in Unit | |
| — | |
| Not in DB | |
| — | |
| — | |
| Intercom | |
| — |
Tax History
| Year | Property Taxes |
|---|---|
| 2021 | $2,251 |
Contact Agent
Nearby Similar Homes
Nearby Sold Comparables
Contact Agent
Listing Provided By
Century 21 Affiliated







