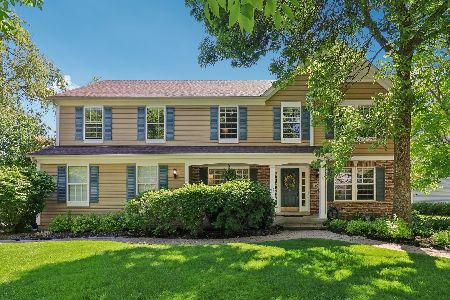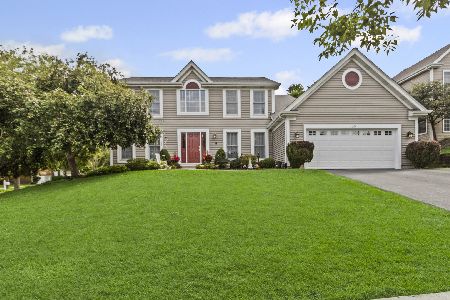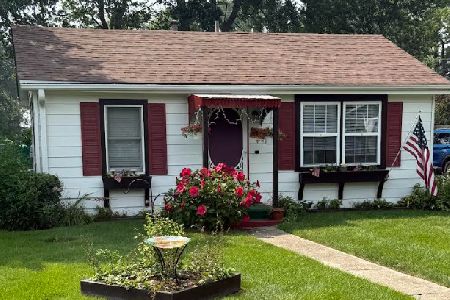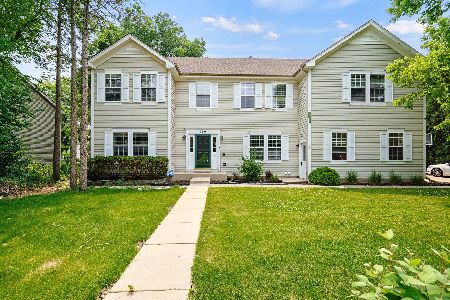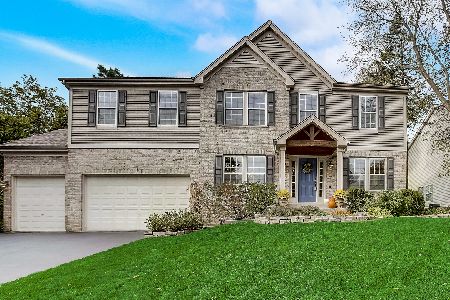300 Buckingham Drive, Algonquin, Illinois 60102
$267,000
|
Sold
|
|
| Status: | Closed |
| Sqft: | 3,475 |
| Cost/Sqft: | $83 |
| Beds: | 4 |
| Baths: | 3 |
| Year Built: | 1998 |
| Property Taxes: | $9,747 |
| Days On Market: | 4253 |
| Lot Size: | 0,30 |
Description
JUST REDUCED!!! This 3,475 Sq Ft 2 Story home in Arbor Hills Subdivision with 4 large bedrooms, 2.5 baths, Large loft, Den, full unfinished deep pour basement, attached side load 2 car garage, concrete drive way, fireplace in Master bedroom w/ large walkin closet, Mas Bath, & Work out area, Large fenced rear yard with Inground pool and Stamped concrete patio, New carpet, SS Appliances, fresh paint....
Property Specifics
| Single Family | |
| — | |
| Traditional | |
| 1998 | |
| Full | |
| — | |
| No | |
| 0.3 |
| Mc Henry | |
| Arbor Hills | |
| 50 / Annual | |
| Other | |
| Public | |
| Public Sewer | |
| 08596116 | |
| 1929377010 |
Nearby Schools
| NAME: | DISTRICT: | DISTANCE: | |
|---|---|---|---|
|
Grade School
Lincoln Prairie Elementary Schoo |
300 | — | |
|
Middle School
Westfield Community School |
300 | Not in DB | |
|
High School
H D Jacobs High School |
300 | Not in DB | |
Property History
| DATE: | EVENT: | PRICE: | SOURCE: |
|---|---|---|---|
| 18 Aug, 2014 | Sold | $267,000 | MRED MLS |
| 8 Jul, 2014 | Under contract | $289,500 | MRED MLS |
| — | Last price change | $299,900 | MRED MLS |
| 25 Apr, 2014 | Listed for sale | $299,900 | MRED MLS |
| 14 Sep, 2018 | Sold | $315,000 | MRED MLS |
| 27 Jul, 2018 | Under contract | $319,900 | MRED MLS |
| — | Last price change | $324,900 | MRED MLS |
| 10 Jul, 2018 | Listed for sale | $324,900 | MRED MLS |
| 29 Sep, 2023 | Sold | $470,000 | MRED MLS |
| 8 Sep, 2023 | Under contract | $464,000 | MRED MLS |
| 22 Aug, 2023 | Listed for sale | $464,000 | MRED MLS |
Room Specifics
Total Bedrooms: 4
Bedrooms Above Ground: 4
Bedrooms Below Ground: 0
Dimensions: —
Floor Type: Carpet
Dimensions: —
Floor Type: Carpet
Dimensions: —
Floor Type: Carpet
Full Bathrooms: 3
Bathroom Amenities: Whirlpool,Separate Shower,Double Sink,Double Shower
Bathroom in Basement: 0
Rooms: Den,Eating Area,Exercise Room,Foyer,Loft,Pantry
Basement Description: Unfinished,Bathroom Rough-In
Other Specifics
| 2 | |
| Concrete Perimeter | |
| Concrete | |
| Hot Tub, Stamped Concrete Patio, In Ground Pool | |
| Fenced Yard | |
| 12901 | |
| Unfinished | |
| Full | |
| — | |
| Range, Microwave, Dishwasher, Refrigerator | |
| Not in DB | |
| Sidewalks, Street Lights, Street Paved | |
| — | |
| — | |
| Gas Starter |
Tax History
| Year | Property Taxes |
|---|---|
| 2014 | $9,747 |
| 2018 | $10,464 |
| 2023 | $11,449 |
Contact Agent
Nearby Similar Homes
Nearby Sold Comparables
Contact Agent
Listing Provided By
Five Star Realty, Inc

