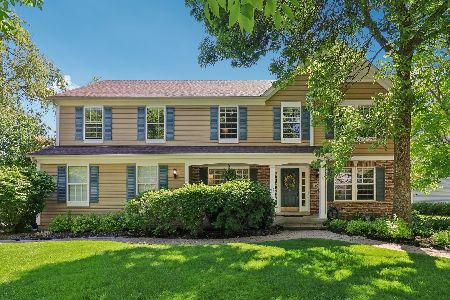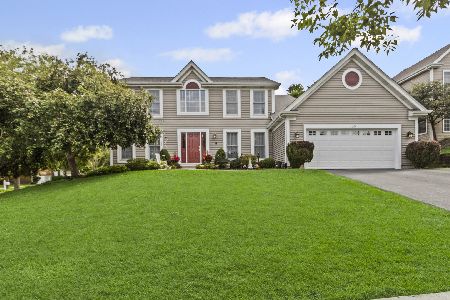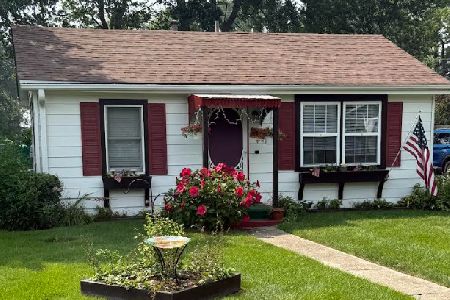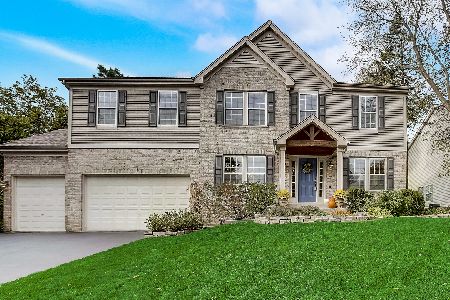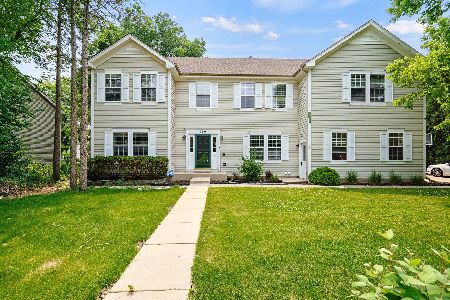325 Cardiff Drive, Algonquin, Illinois 60102
$335,000
|
Sold
|
|
| Status: | Closed |
| Sqft: | 3,410 |
| Cost/Sqft: | $102 |
| Beds: | 4 |
| Baths: | 3 |
| Year Built: | 1998 |
| Property Taxes: | $9,086 |
| Days On Market: | 4242 |
| Lot Size: | 0,00 |
Description
OUTSTANDING HOME WITH BEAUTIFUL YARD-2 fireplaces-crown molding thru out home- -1ST FLOOR BEDROOM -1ST FLOOR DEN-kitchen w/maple cabinets,island,cook top & dbl oven-FAMILY ROOM WITH FIREPLACE-large bedrooms-MASTER BEDROOM WITH ULTRA BATH-WALK IN CLOSET-COBBLESTONE PATIO with professionally landscaped heavily wooded back yard-OUTDOOR PARADISE-OWNER PAID $445,000-WHAT A GREAT DEAL FOR BUYER
Property Specifics
| Single Family | |
| — | |
| Traditional | |
| 1998 | |
| Partial | |
| BORDEAUX | |
| No | |
| — |
| Mc Henry | |
| Arbor Hills | |
| 50 / Annual | |
| Other | |
| Public | |
| Public Sewer | |
| 08606891 | |
| 1929377013 |
Property History
| DATE: | EVENT: | PRICE: | SOURCE: |
|---|---|---|---|
| 30 Jun, 2014 | Sold | $335,000 | MRED MLS |
| 9 May, 2014 | Under contract | $347,000 | MRED MLS |
| 6 May, 2014 | Listed for sale | $347,000 | MRED MLS |
Room Specifics
Total Bedrooms: 4
Bedrooms Above Ground: 4
Bedrooms Below Ground: 0
Dimensions: —
Floor Type: Carpet
Dimensions: —
Floor Type: Carpet
Dimensions: —
Floor Type: Carpet
Full Bathrooms: 3
Bathroom Amenities: Separate Shower,Double Sink
Bathroom in Basement: 0
Rooms: Den,Eating Area
Basement Description: Unfinished
Other Specifics
| 2 | |
| — | |
| — | |
| Patio, Brick Paver Patio | |
| Corner Lot,Landscaped,Wooded | |
| 128X101X152X137 | |
| — | |
| Full | |
| Hardwood Floors, First Floor Bedroom, First Floor Laundry | |
| Double Oven, Microwave, Dishwasher, Refrigerator, Washer, Dryer | |
| Not in DB | |
| Sidewalks, Street Lights, Street Paved | |
| — | |
| — | |
| Wood Burning, Gas Log |
Tax History
| Year | Property Taxes |
|---|---|
| 2014 | $9,086 |
Contact Agent
Nearby Similar Homes
Nearby Sold Comparables
Contact Agent
Listing Provided By
Coldwell Banker The Real Estate Group

