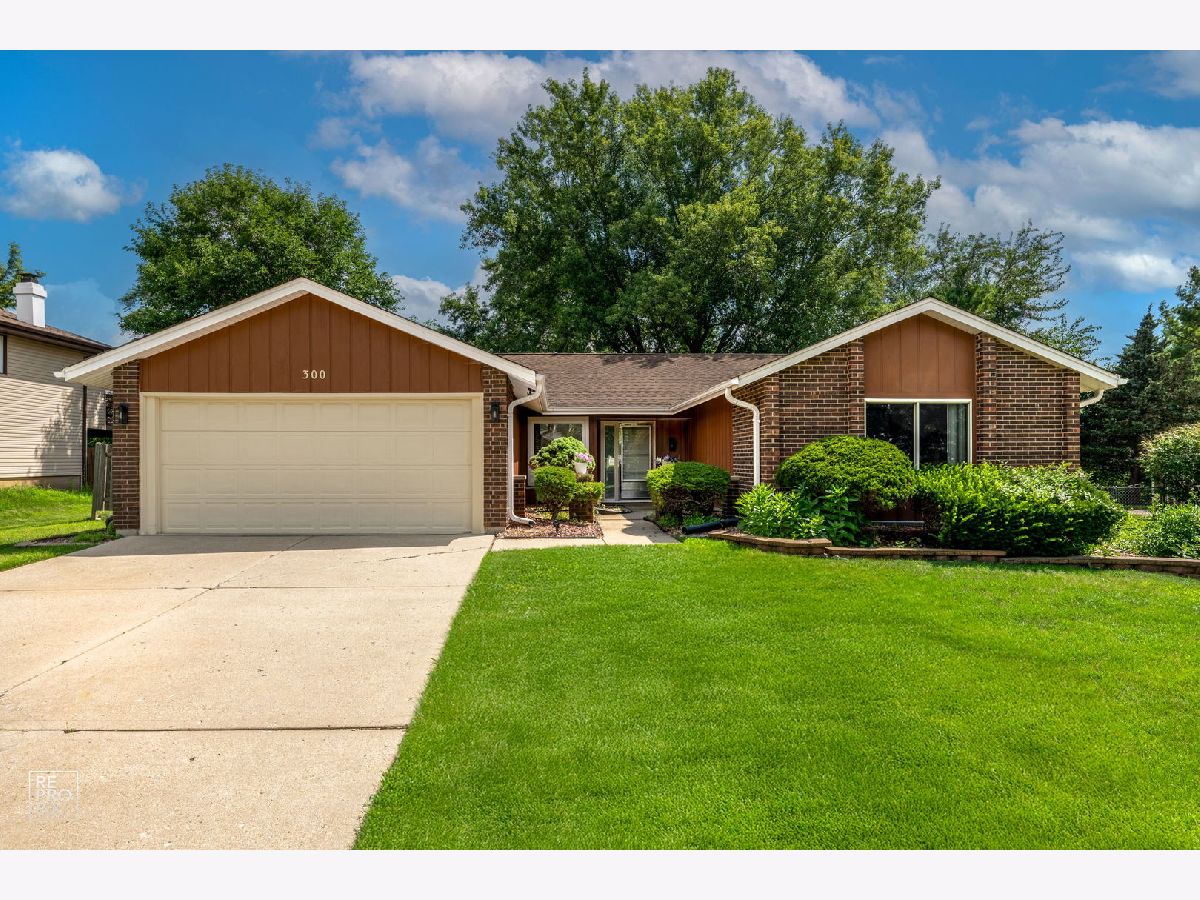300 Byron Avenue, Bloomingdale, Illinois 60108
$435,000
|
Sold
|
|
| Status: | Closed |
| Sqft: | 1,627 |
| Cost/Sqft: | $246 |
| Beds: | 3 |
| Baths: | 2 |
| Year Built: | 1971 |
| Property Taxes: | $9,267 |
| Days On Market: | 183 |
| Lot Size: | 0,22 |
Description
Remodeled and Updated Ranch in a Wonderful Bloomingdale Location! Welcome to one of the most desirable ranch floor plans Bloomingdale has to offer! This beautifully remodeled and updated U-shaped ranch combines style, comfort, and the convenience of easy one-level living - including a main-level laundry room. Step inside to find a freshly painted interior featuring brand new luxury vinyl flooring throughout. The spacious family room boasts a cozy gas-start, gas-log fireplace and sliding glass doors leading to the patio and fenced backyard-perfect for relaxing or entertaining. Don't miss the handy backyard shed and note that the property extends approximately 20 feet beyond the back fence line. The completely remodeled bathrooms include new bathtubs, pumbing, fixtures and modern finishes, while the updated kitchen features quartz countertops and stainless steel appliances (just 1 year old). Washer and dryer are newer - just one year old also. The home offers three generously sized bedrooms, including a primary suite with vaulted, beamed ceilings, a barn door to a private full bath, and a walk-in closet. Check out the large 2.5 car attached garage too! Recent updates include: New master bedroom window, new light fixtures, additional attic insulation, professionally cleaned ductwork, A/C (2021), Furnace (2013), Roof (2010). All work permitted through the Village of Bloomingdale. Home is in excellent condition but is being sold as-is. Enjoy nearby parks and tennis courts just down the street, plus easy access to shopping, dining, and major expressways.
Property Specifics
| Single Family | |
| — | |
| — | |
| 1971 | |
| — | |
| SHEFFIELD | |
| No | |
| 0.22 |
| — | |
| Westlake | |
| 0 / Not Applicable | |
| — | |
| — | |
| — | |
| 12427254 | |
| 0223208007 |
Nearby Schools
| NAME: | DISTRICT: | DISTANCE: | |
|---|---|---|---|
|
Grade School
Winnebago Elementary School |
15 | — | |
|
Middle School
Marquardt Middle School |
15 | Not in DB | |
|
High School
Glenbard East High School |
87 | Not in DB | |
Property History
| DATE: | EVENT: | PRICE: | SOURCE: |
|---|---|---|---|
| 14 Aug, 2025 | Sold | $435,000 | MRED MLS |
| 29 Jul, 2025 | Under contract | $400,000 | MRED MLS |
| 25 Jul, 2025 | Listed for sale | $400,000 | MRED MLS |






























Room Specifics
Total Bedrooms: 3
Bedrooms Above Ground: 3
Bedrooms Below Ground: 0
Dimensions: —
Floor Type: —
Dimensions: —
Floor Type: —
Full Bathrooms: 2
Bathroom Amenities: —
Bathroom in Basement: 0
Rooms: —
Basement Description: —
Other Specifics
| 2.5 | |
| — | |
| — | |
| — | |
| — | |
| 80X120 | |
| Unfinished | |
| — | |
| — | |
| — | |
| Not in DB | |
| — | |
| — | |
| — | |
| — |
Tax History
| Year | Property Taxes |
|---|---|
| 2025 | $9,267 |
Contact Agent
Nearby Similar Homes
Nearby Sold Comparables
Contact Agent
Listing Provided By
REMAX Legends






