304 Byron Avenue, Bloomingdale, Illinois 60108
$348,500
|
Sold
|
|
| Status: | Closed |
| Sqft: | 1,894 |
| Cost/Sqft: | $184 |
| Beds: | 3 |
| Baths: | 2 |
| Year Built: | 1971 |
| Property Taxes: | $8,238 |
| Days On Market: | 1592 |
| Lot Size: | 0,21 |
Description
HOME SWEET HOME ! * MOVE ~ IN CONDITION ! * UPGRADED WITH NEW / NEWER FEATURES THRU ~ OUT ! * INC : KITCHEN WITH SOLID OAK CABINETRY * QUARTZ COUNTERS * CERAMIC TILE BACKSPLASH * PORCELAIN FLOOR * ALL STAINLESS STEEL APPLIANCES * 2 ~ REMODELED ALL CERAMIC FULL BATHROOMS * NEW CONCRETE DRIVEWAY * 2008 : TEAR OFF ARCHITECTURAL ROOF * THERMAL WINDOWS * TOP ~ LINE WATER SOFTENER * FURNACE W/NEW INDUCER MOTOR 2020 * CENTRAL AIR * 2020 HUMIDIFIER * WATER HEATER 2019 * OAK HARDWOOD STAIRCASE AND FLOORS * 6 PANEL SOLID OAK DOORS & TRIM * LOWER LEVEL WITH COZY BRICK FIRE~PLACE * FULL CERAMIC BATH WITH WALK~IN SHOWER * PATIO SLIDER DOOR WITH WALK ~ OUT TO ENTERTAINMENT SIZE 20 X 14 DECK AND PRIVACY CEDAR FENCED COUNTRY LOT * OVER ~ SIZE 2 1/2 CAR FINISHED GARAGE * LARGE STORAGE SHED * PRO LANDSCAPE * AWARD WINNING SCHOOLS * CONVENIENT TO EVERYTHING * MUCH MORE ! * METICULOUSLY MAINTAINED * SEE FOR YOURSELF *
Property Specifics
| Single Family | |
| — | |
| Step Ranch | |
| 1971 | |
| Full | |
| RAISED RANCH | |
| No | |
| 0.21 |
| Du Page | |
| Westlake | |
| 0 / Not Applicable | |
| None | |
| Lake Michigan | |
| Public Sewer | |
| 11221166 | |
| 0223208009 |
Nearby Schools
| NAME: | DISTRICT: | DISTANCE: | |
|---|---|---|---|
|
Grade School
Winnebago Elementary School |
15 | — | |
|
Middle School
Marquardt Middle School |
15 | Not in DB | |
|
High School
Glenbard East High School |
87 | Not in DB | |
Property History
| DATE: | EVENT: | PRICE: | SOURCE: |
|---|---|---|---|
| 21 May, 2014 | Sold | $235,000 | MRED MLS |
| 14 Apr, 2014 | Under contract | $249,900 | MRED MLS |
| 5 Dec, 2013 | Listed for sale | $249,900 | MRED MLS |
| 29 Oct, 2021 | Sold | $348,500 | MRED MLS |
| 2 Oct, 2021 | Under contract | $348,500 | MRED MLS |
| 16 Sep, 2021 | Listed for sale | $348,500 | MRED MLS |





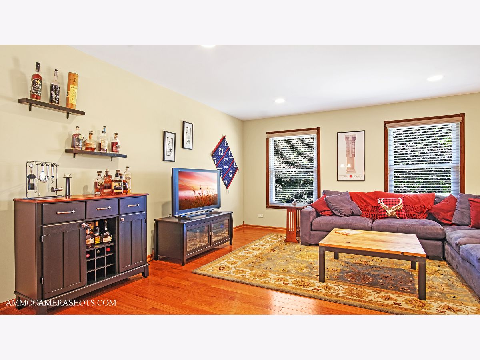
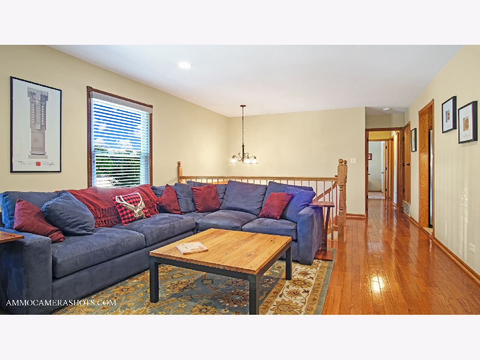
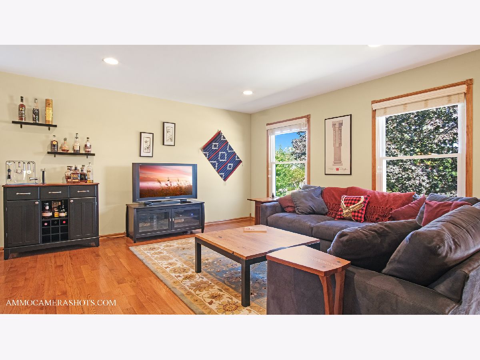
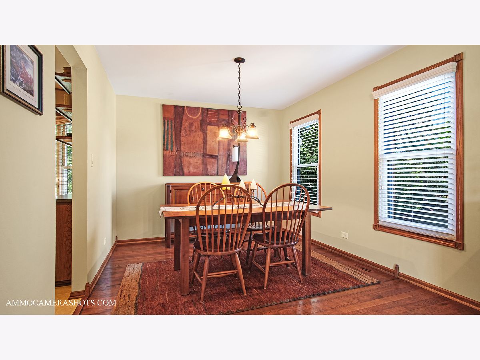
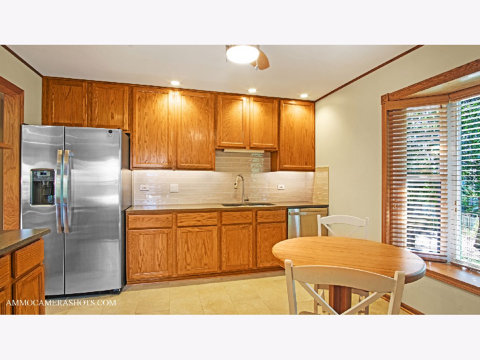

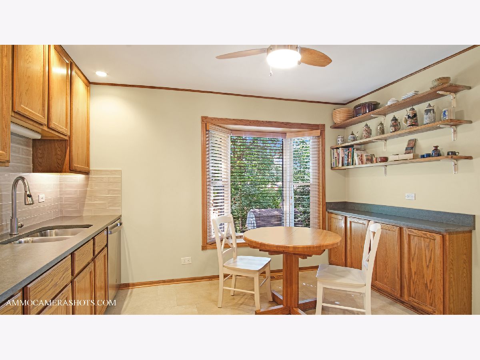

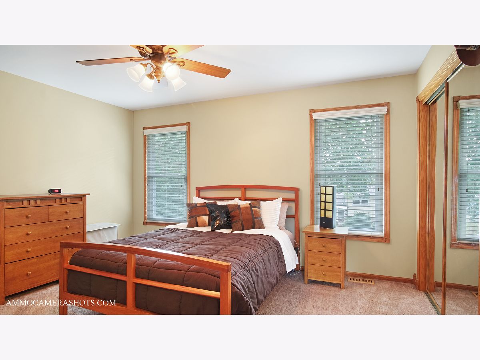
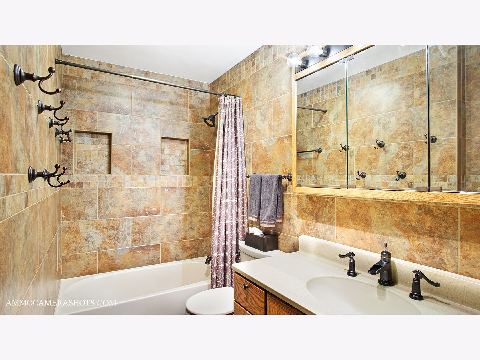
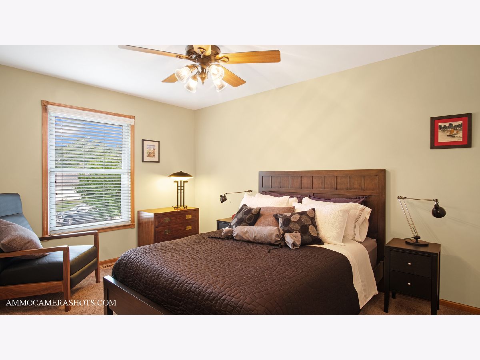

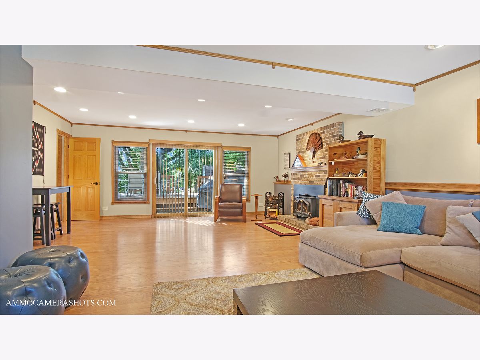
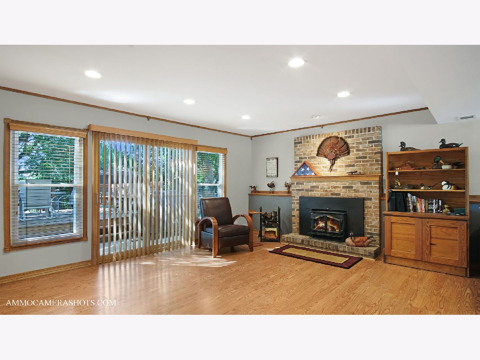
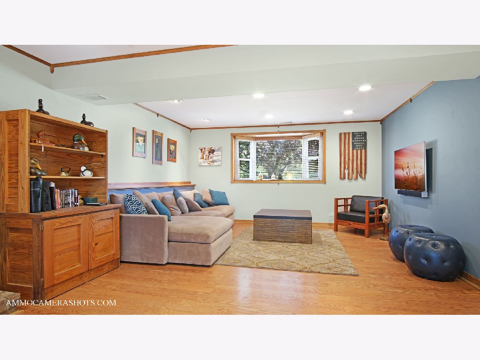

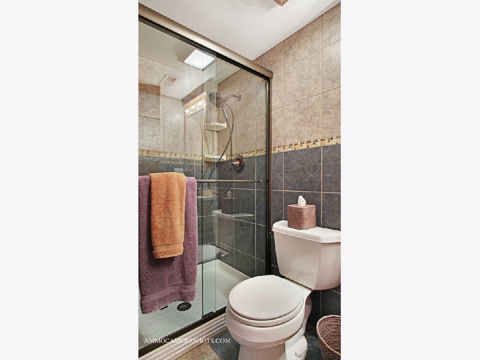

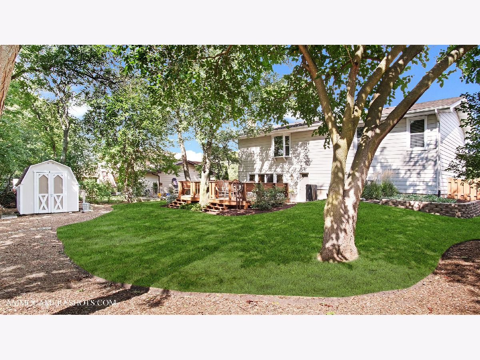
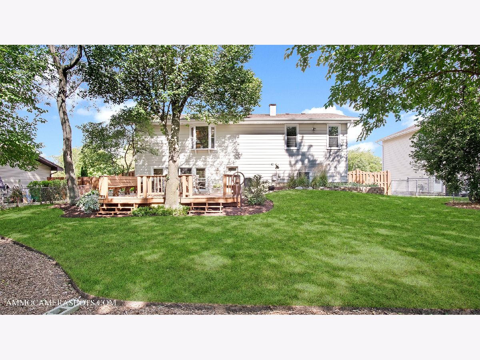
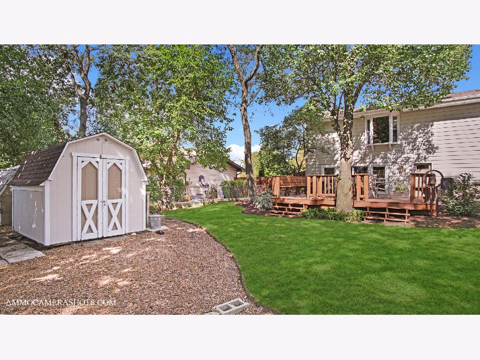
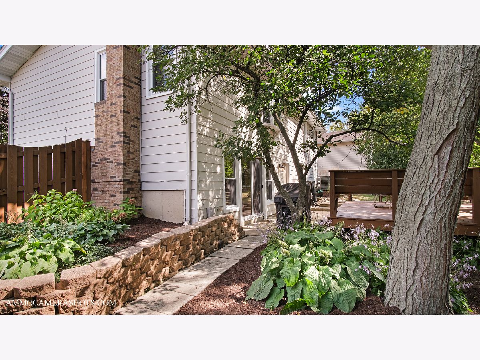

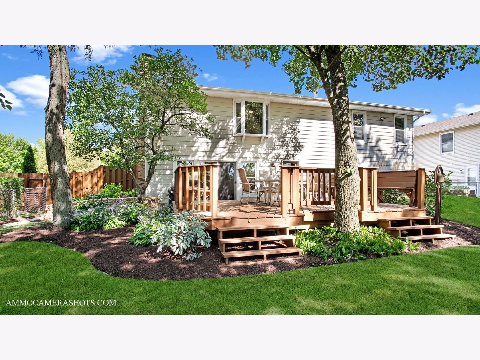
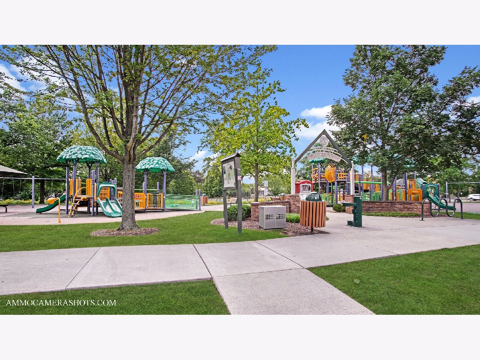

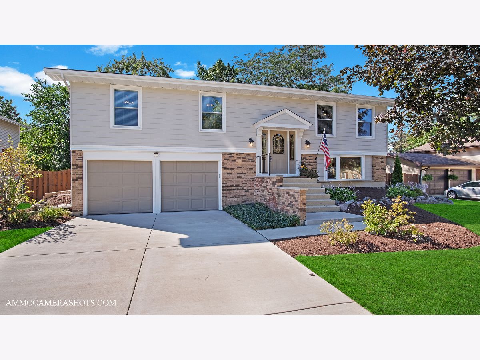
Room Specifics
Total Bedrooms: 3
Bedrooms Above Ground: 3
Bedrooms Below Ground: 0
Dimensions: —
Floor Type: Carpet
Dimensions: —
Floor Type: Carpet
Full Bathrooms: 2
Bathroom Amenities: Separate Shower
Bathroom in Basement: 1
Rooms: Workshop,Utility Room-Lower Level,Storage,Foyer,Deck
Basement Description: Finished
Other Specifics
| 2 | |
| Concrete Perimeter | |
| Concrete | |
| Deck, Patio, Storms/Screens | |
| Fenced Yard,Landscaped,Sidewalks,Streetlights,Wood Fence | |
| 75 X 120 | |
| — | |
| — | |
| Hardwood Floors, First Floor Bedroom, First Floor Full Bath, Granite Counters | |
| Range, Microwave, Dishwasher, Refrigerator, Washer, Dryer, Disposal, Stainless Steel Appliance(s) | |
| Not in DB | |
| Park, Tennis Court(s), Curbs, Sidewalks, Street Lights, Street Paved | |
| — | |
| — | |
| — |
Tax History
| Year | Property Taxes |
|---|---|
| 2014 | $7,819 |
| 2021 | $8,238 |
Contact Agent
Nearby Similar Homes
Nearby Sold Comparables
Contact Agent
Listing Provided By
RE/MAX Central Inc.




