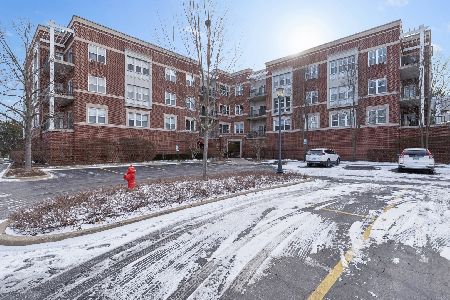300 Church Street, Libertyville, Illinois 60048
$290,000
|
Sold
|
|
| Status: | Closed |
| Sqft: | 1,377 |
| Cost/Sqft: | $218 |
| Beds: | 2 |
| Baths: | 2 |
| Year Built: | 2004 |
| Property Taxes: | $6,197 |
| Days On Market: | 1799 |
| Lot Size: | 0,00 |
Description
CAN'T BEAT THIS IN-TOWN LOCATION. Desirable First Floor two bedroom, two bath with gorgeous private patio with access from Living Room, Master and 2nd bedroom. Newly painted, staged with updated white kitchen with granite tops, stainless steel appliances, undercabinet lighting and breakfast bar. Hardwood floors throughout. Master features a huge walk in closet, great bath with separate shower and soaking tub. Wonderful laundry room with front load washer/dryer and utility sink. Great layout includes heated parking and storage space. Easy access to all of downtown Libertyville is at your disposal...restaurants, taverns, shopping, library, parks, train...all of it is yours within blocks. Easy to show and ready to move into.
Property Specifics
| Condos/Townhomes | |
| 3 | |
| — | |
| 2004 | |
| None | |
| CARTER | |
| No | |
| — |
| Lake | |
| Heritage Place | |
| 480 / Monthly | |
| Water,Gas,Parking,Insurance,TV/Cable,Exterior Maintenance,Lawn Care,Snow Removal,Internet | |
| Lake Michigan | |
| Public Sewer | |
| 10990240 | |
| 11164120110000 |
Nearby Schools
| NAME: | DISTRICT: | DISTANCE: | |
|---|---|---|---|
|
Grade School
Butterfield School |
70 | — | |
|
Middle School
Highland Middle School |
70 | Not in DB | |
|
High School
Libertyville High School |
128 | Not in DB | |
Property History
| DATE: | EVENT: | PRICE: | SOURCE: |
|---|---|---|---|
| 9 Mar, 2021 | Sold | $290,000 | MRED MLS |
| 10 Feb, 2021 | Under contract | $300,000 | MRED MLS |
| 8 Feb, 2021 | Listed for sale | $300,000 | MRED MLS |
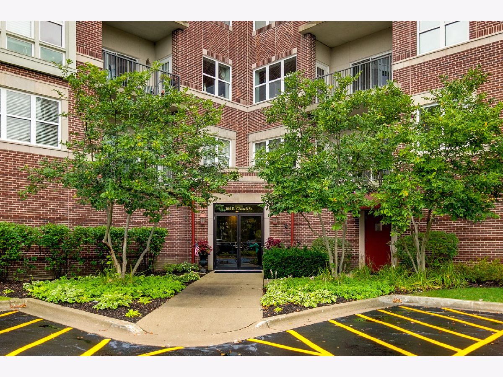
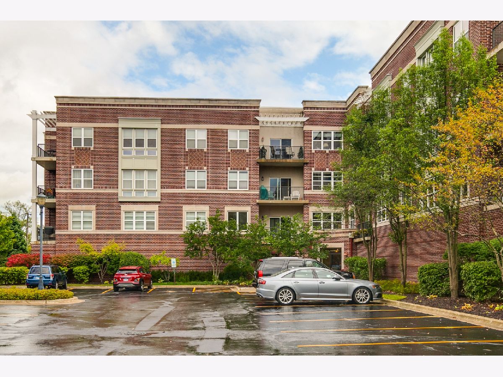
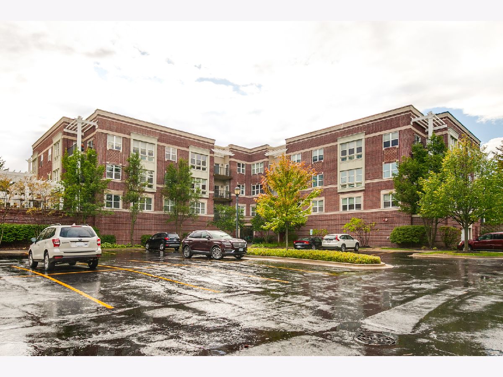
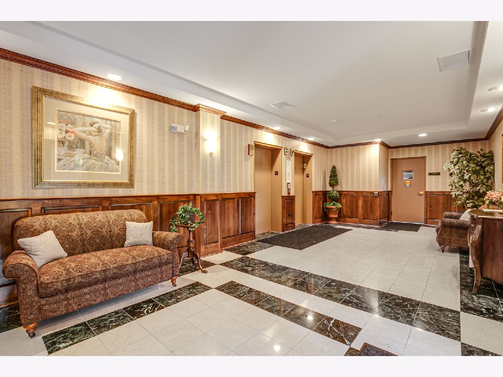
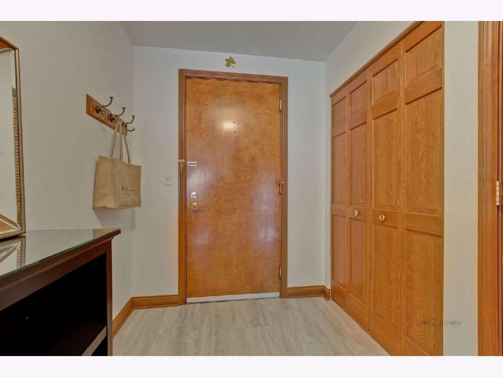


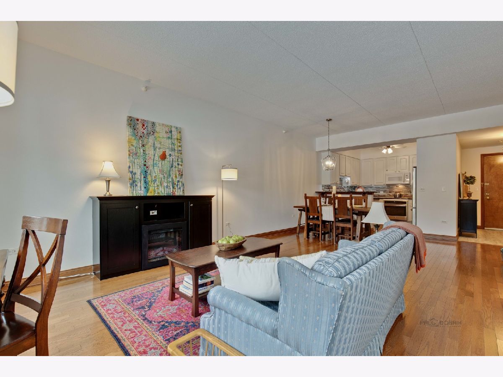

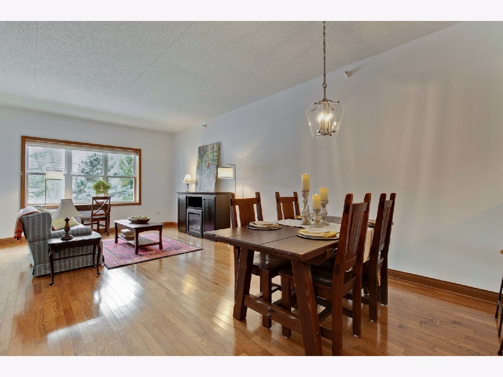

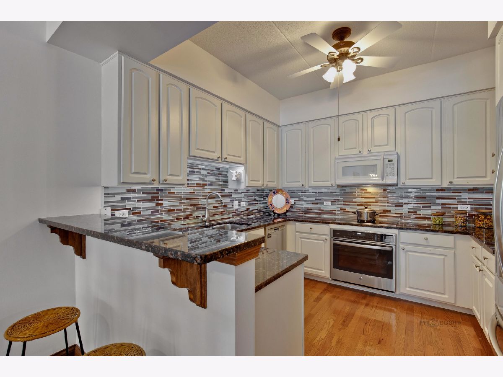
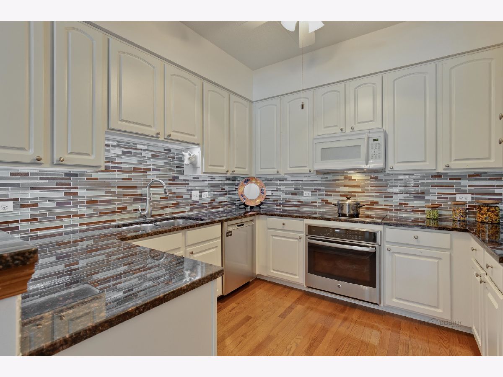
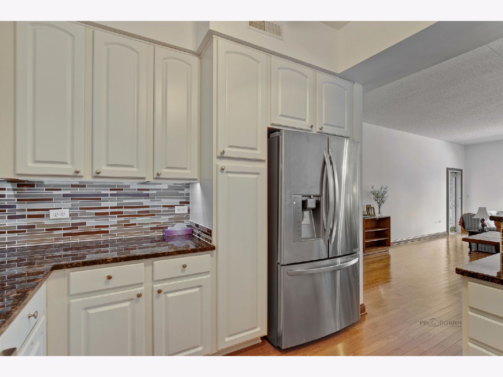
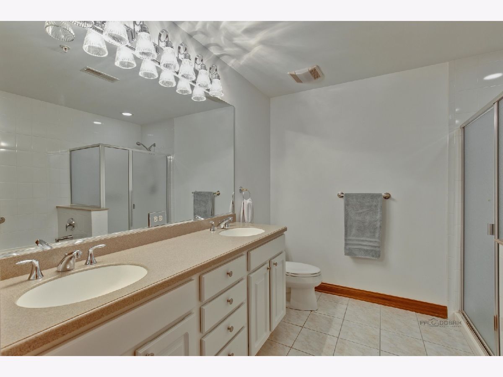

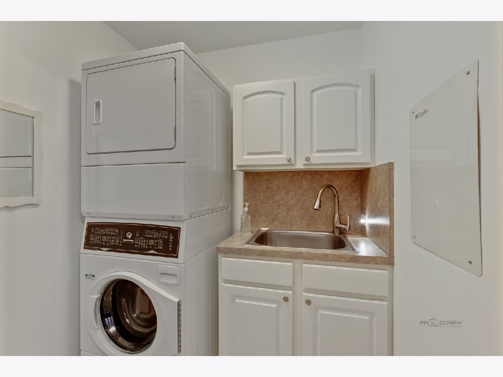
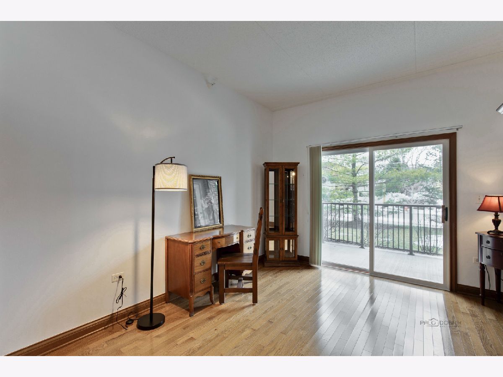


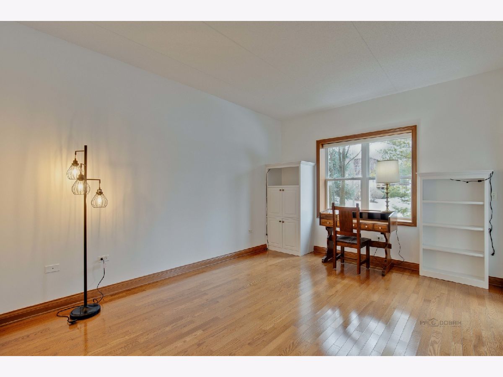
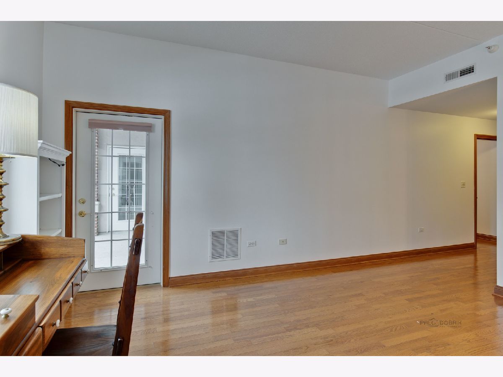
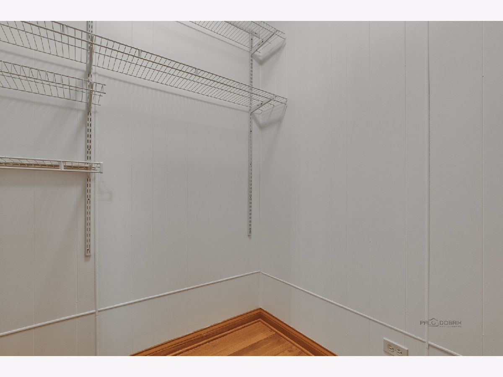
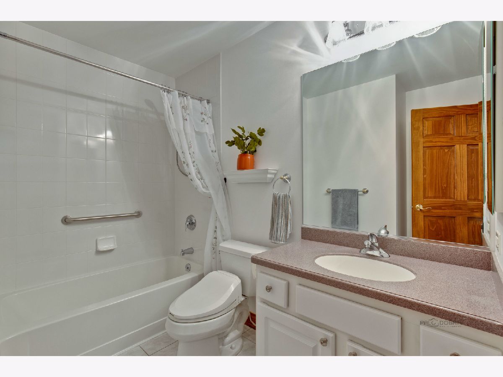



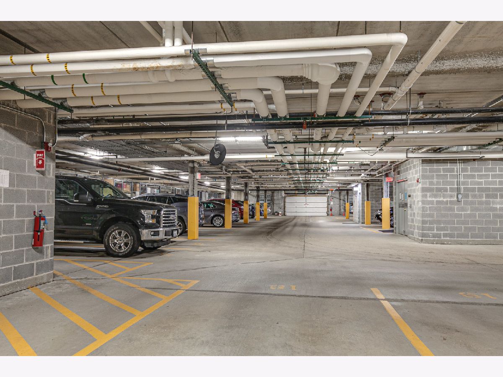

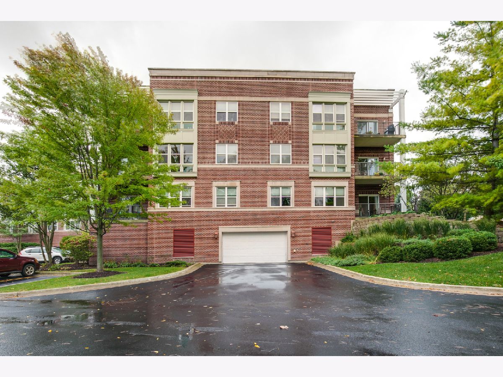
Room Specifics
Total Bedrooms: 2
Bedrooms Above Ground: 2
Bedrooms Below Ground: 0
Dimensions: —
Floor Type: Hardwood
Full Bathrooms: 2
Bathroom Amenities: Separate Shower,Soaking Tub
Bathroom in Basement: 0
Rooms: No additional rooms
Basement Description: None
Other Specifics
| 1 | |
| Concrete Perimeter | |
| Asphalt | |
| Balcony, Storms/Screens, Cable Access | |
| Common Grounds,Landscaped,Sidewalks,Streetlights | |
| COMMON | |
| — | |
| Full | |
| Elevator, Hardwood Floors, First Floor Bedroom, First Floor Laundry, First Floor Full Bath, Laundry Hook-Up in Unit, Walk-In Closet(s), Ceiling - 9 Foot, Open Floorplan | |
| Range, Microwave, Dishwasher, Refrigerator, Washer, Dryer, Cooktop, Built-In Oven, Electric Cooktop | |
| Not in DB | |
| — | |
| — | |
| Elevator(s), Storage, Sundeck, Service Elevator(s) | |
| Electric |
Tax History
| Year | Property Taxes |
|---|---|
| 2021 | $6,197 |
Contact Agent
Nearby Sold Comparables
Contact Agent
Listing Provided By
Berkshire Hathaway HomeServices Chicago

