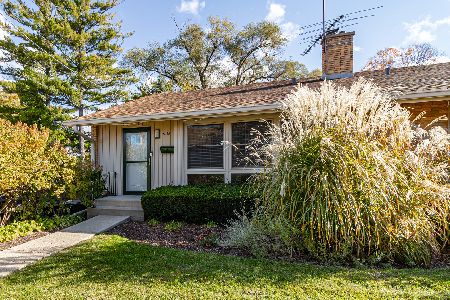310 Church Street, Libertyville, Illinois 60048
$455,000
|
Sold
|
|
| Status: | Closed |
| Sqft: | 2,887 |
| Cost/Sqft: | $173 |
| Beds: | 3 |
| Baths: | 3 |
| Year Built: | 2004 |
| Property Taxes: | $10,023 |
| Days On Market: | 2611 |
| Lot Size: | 0,00 |
Description
LARGEST MODEL w/an impressive 2,887 sq ft. This top-floor luxury condo with SE exposure offers easy access to shopping, restaurants, library, theater and Metra station in nearby downtown Libertyville. Secured entry. Enjoy plush carpet, ceramic tile flooring, custom window treatments, 9-ft ceilings, and corner balcony with sliders to both dining room and kitchen eating area. Kitchen features B/I appliances, accent lighting under custom cabinets, quartz countertops, and center island. Stacked washer/dryer and sink in laundry room. Master bedroom suite has built-in speakers, walk-in closet & luxurious bathroom with jetted tub and separate shower. 2nd bedroom also has large walk-in closet. 3rd bedroom/office/den has built-in speakers. Living Room is wired for surround sound. Newly painted interior, refrigerator and carpet throughout (2017) and newer dishwasher (2014). Efficient hydronic furnace. Heated garage w/2 designated spaces & 2 secured storage spaces. Don't miss this one!
Property Specifics
| Condos/Townhomes | |
| 3 | |
| — | |
| 2004 | |
| None | |
| WRIGHTWOOD | |
| No | |
| — |
| Lake | |
| Heritage Place | |
| 756 / Monthly | |
| Heat,Water,Gas,Parking,Insurance,TV/Cable,Exterior Maintenance,Lawn Care,Scavenger,Snow Removal | |
| Lake Michigan | |
| Public Sewer | |
| 10101152 | |
| 11164120600000 |
Nearby Schools
| NAME: | DISTRICT: | DISTANCE: | |
|---|---|---|---|
|
Grade School
Butterfield School |
70 | — | |
|
Middle School
Highland Middle School |
70 | Not in DB | |
|
High School
Libertyville High School |
128 | Not in DB | |
Property History
| DATE: | EVENT: | PRICE: | SOURCE: |
|---|---|---|---|
| 11 Aug, 2010 | Sold | $360,000 | MRED MLS |
| 29 Jun, 2010 | Under contract | $390,000 | MRED MLS |
| 10 Jun, 2010 | Listed for sale | $390,000 | MRED MLS |
| 15 Nov, 2018 | Sold | $455,000 | MRED MLS |
| 30 Oct, 2018 | Under contract | $499,900 | MRED MLS |
| 2 Oct, 2018 | Listed for sale | $499,900 | MRED MLS |
Room Specifics
Total Bedrooms: 3
Bedrooms Above Ground: 3
Bedrooms Below Ground: 0
Dimensions: —
Floor Type: Carpet
Dimensions: —
Floor Type: Carpet
Full Bathrooms: 3
Bathroom Amenities: Whirlpool,Separate Shower,Double Sink
Bathroom in Basement: 0
Rooms: Eating Area
Basement Description: None
Other Specifics
| 2 | |
| — | |
| Asphalt | |
| Balcony, Storms/Screens, Cable Access | |
| Common Grounds,Corner Lot | |
| COMMON | |
| — | |
| Full | |
| Elevator, Laundry Hook-Up in Unit, Storage | |
| Double Oven, Microwave, Dishwasher, Refrigerator, Freezer, Washer, Dryer, Disposal, Stainless Steel Appliance(s), Cooktop | |
| Not in DB | |
| — | |
| — | |
| Elevator(s), Storage, Security Door Lock(s) | |
| — |
Tax History
| Year | Property Taxes |
|---|---|
| 2010 | $10,736 |
| 2018 | $10,023 |
Contact Agent
Nearby Similar Homes
Nearby Sold Comparables
Contact Agent
Listing Provided By
Keller Williams North Shore West








