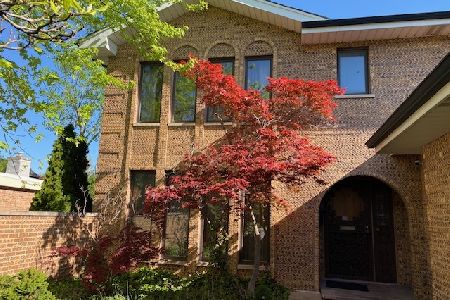300 Cumberland Avenue, Park Ridge, Illinois 60068
$1,140,000
|
Sold
|
|
| Status: | Closed |
| Sqft: | 4,011 |
| Cost/Sqft: | $295 |
| Beds: | 5 |
| Baths: | 4 |
| Year Built: | 2005 |
| Property Taxes: | $23,384 |
| Days On Market: | 1659 |
| Lot Size: | 0,22 |
Description
Stunning and inviting home in a great location near all that Uptown Park Ridge has to offer including restaurants, shops and train. Marvelously crafted millwork and hardwood floors throughout enhance the beauty of this home. Two story Foyer leads to elegant Living Room and separate Dining Room for your entertaining pleasure. Or head to your private Office or to the fabulously remodeled (2020) Kitchen with Wolf and SubZero stainless appliances, double stacked Shiloh cabinets, quartz counters and marble backsplashes, large center island, walk in pantry plus a pantry closet and a large eating area. The Kitchen is open to the Family Room with fireplace and French doors to a brick paver patio with a fire pit and oversized fenced yard. There's also a heated Sun Room with access to the patio and a Mud Room with sink as well. The second floor Master Bedroom features a large walk in closet and a newly remodeled en suite bathroom that rivals any spa, marble floor, double vanity, quartz counters and marble tile, garden tub and large shower with with rain shower and bench. There are four additional bedrooms including a Jack & Jill, and both full baths up are newly remodeled. Laundry room with sink and built in ironing board completes the second floor. There's lots of room for play time in the finished basement as well as room for all your exercise equipment and there's a fireplace in the Rec Room. There are two large storage rooms for out of season items. In addition to being close to town, this house is located in the desirable Golden Triangle of Washington School, Lincoln Middle School and Maine South High School. Place your furniture, hang your pictures, you're home!
Property Specifics
| Single Family | |
| — | |
| — | |
| 2005 | |
| — | |
| — | |
| No | |
| 0.22 |
| Cook | |
| — | |
| 0 / Not Applicable | |
| — | |
| — | |
| — | |
| 11148419 | |
| 09351200120000 |
Nearby Schools
| NAME: | DISTRICT: | DISTANCE: | |
|---|---|---|---|
|
Grade School
George Washington Elementary Sch |
64 | — | |
|
Middle School
Lincoln Middle School |
64 | Not in DB | |
|
High School
Maine South High School |
207 | Not in DB | |
Property History
| DATE: | EVENT: | PRICE: | SOURCE: |
|---|---|---|---|
| 14 Jun, 2012 | Sold | $952,500 | MRED MLS |
| 19 Apr, 2012 | Under contract | $1,050,000 | MRED MLS |
| 10 Aug, 2011 | Listed for sale | $1,050,000 | MRED MLS |
| 10 Aug, 2021 | Sold | $1,140,000 | MRED MLS |
| 27 Jul, 2021 | Under contract | $1,184,000 | MRED MLS |
| 8 Jul, 2021 | Listed for sale | $1,184,000 | MRED MLS |
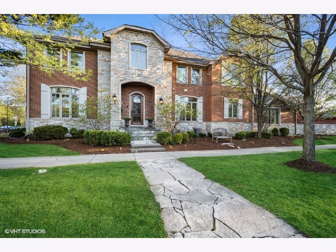
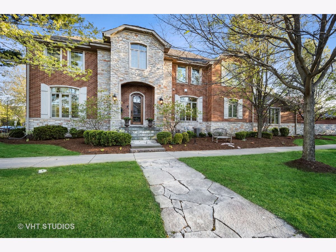
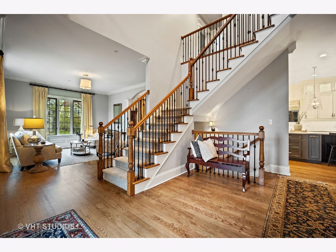
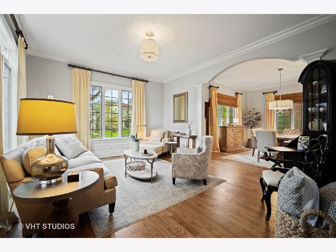
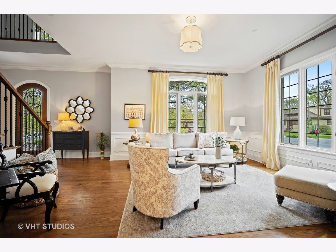
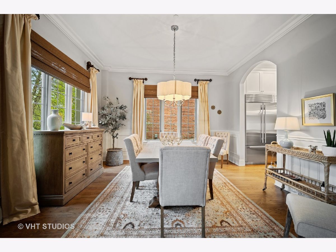
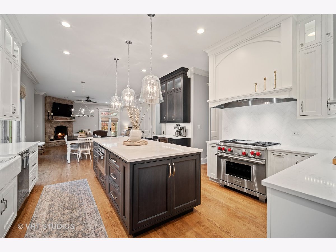
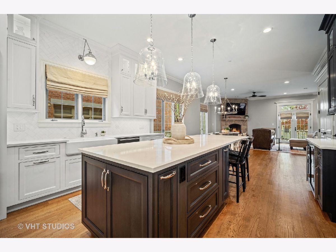
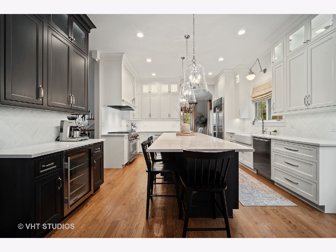
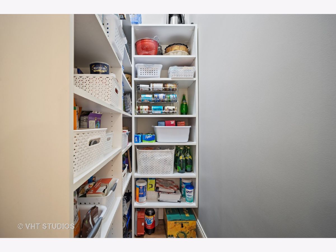
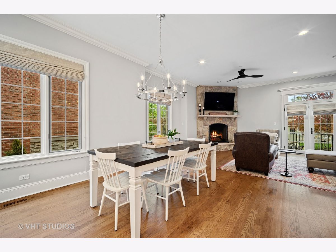
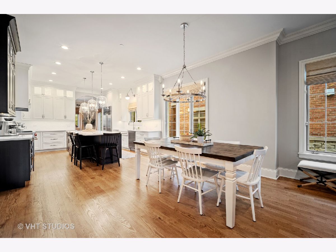
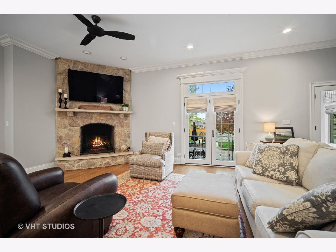
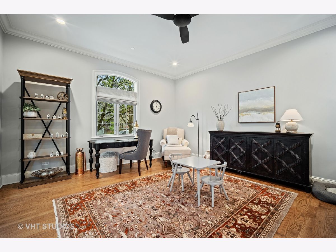
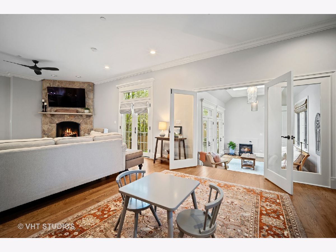
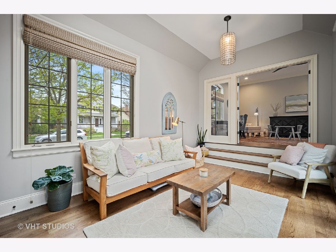
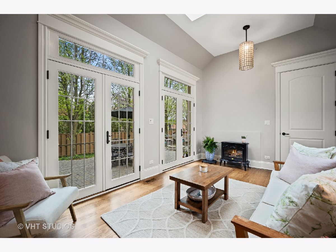
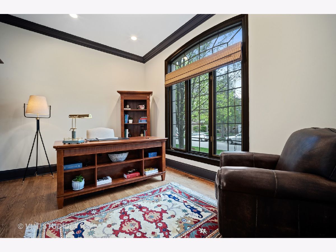
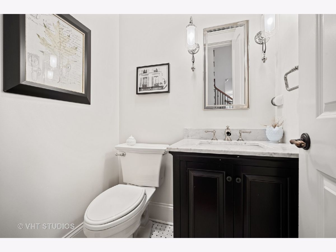
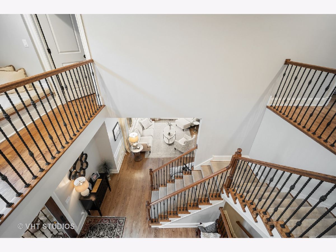
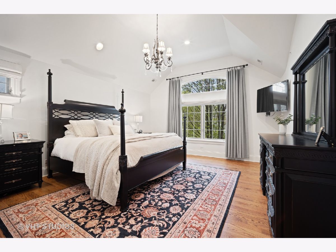
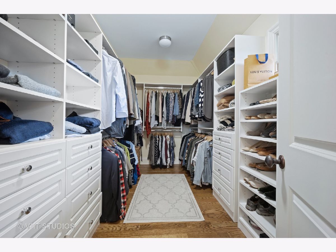
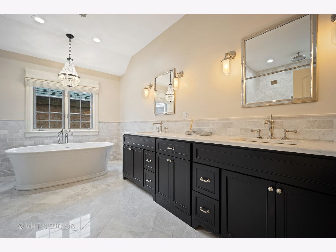
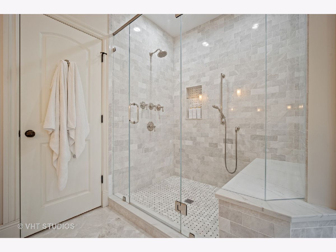
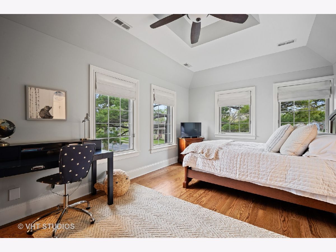
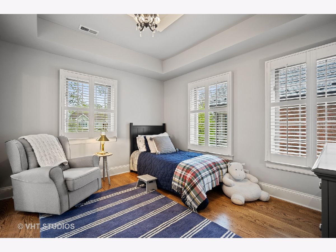
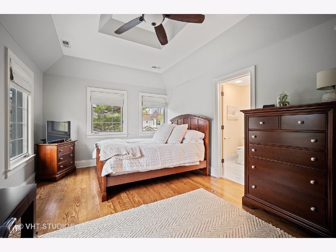
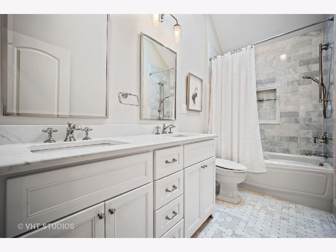
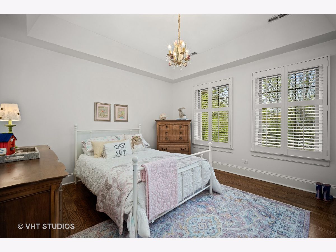
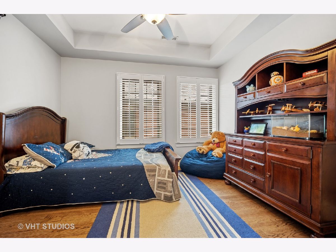
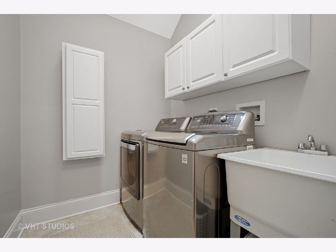
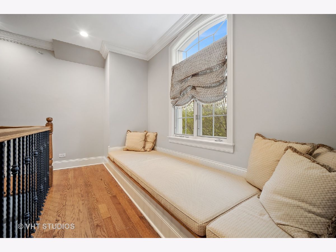
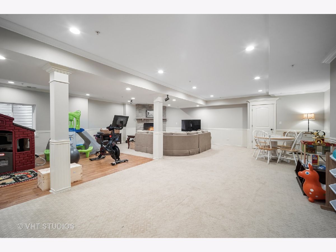
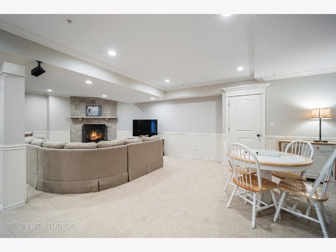
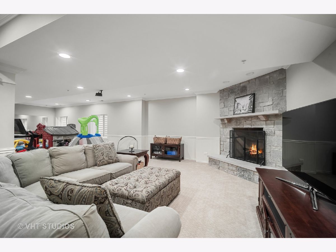
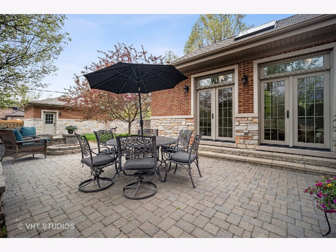
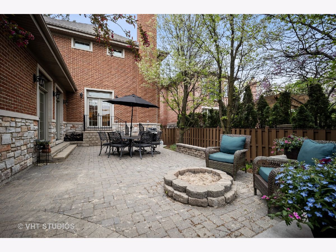
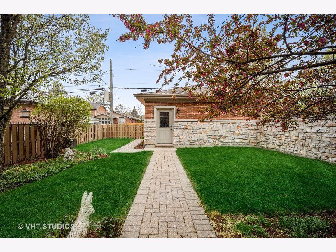
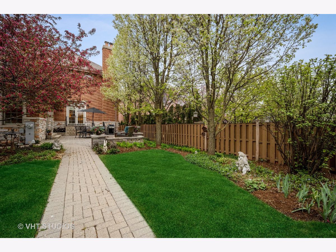
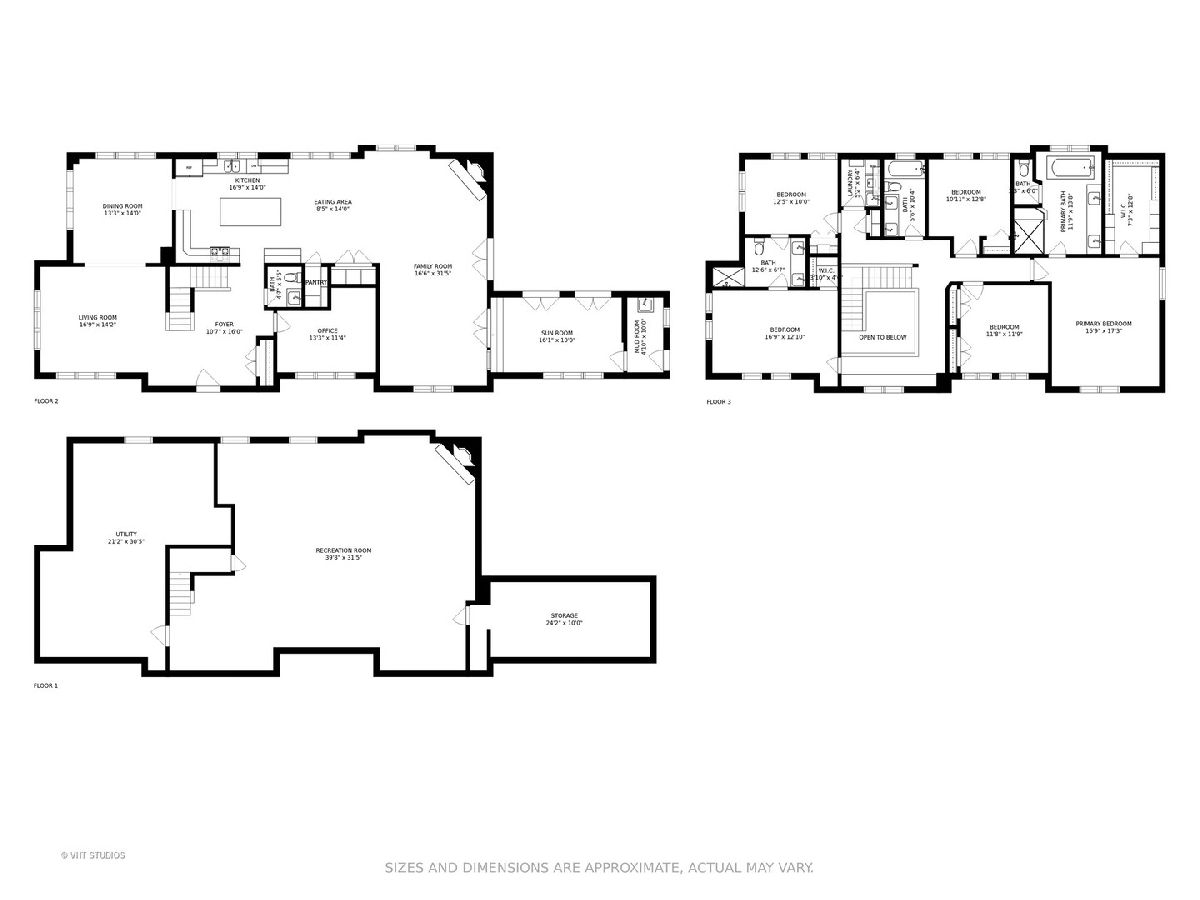
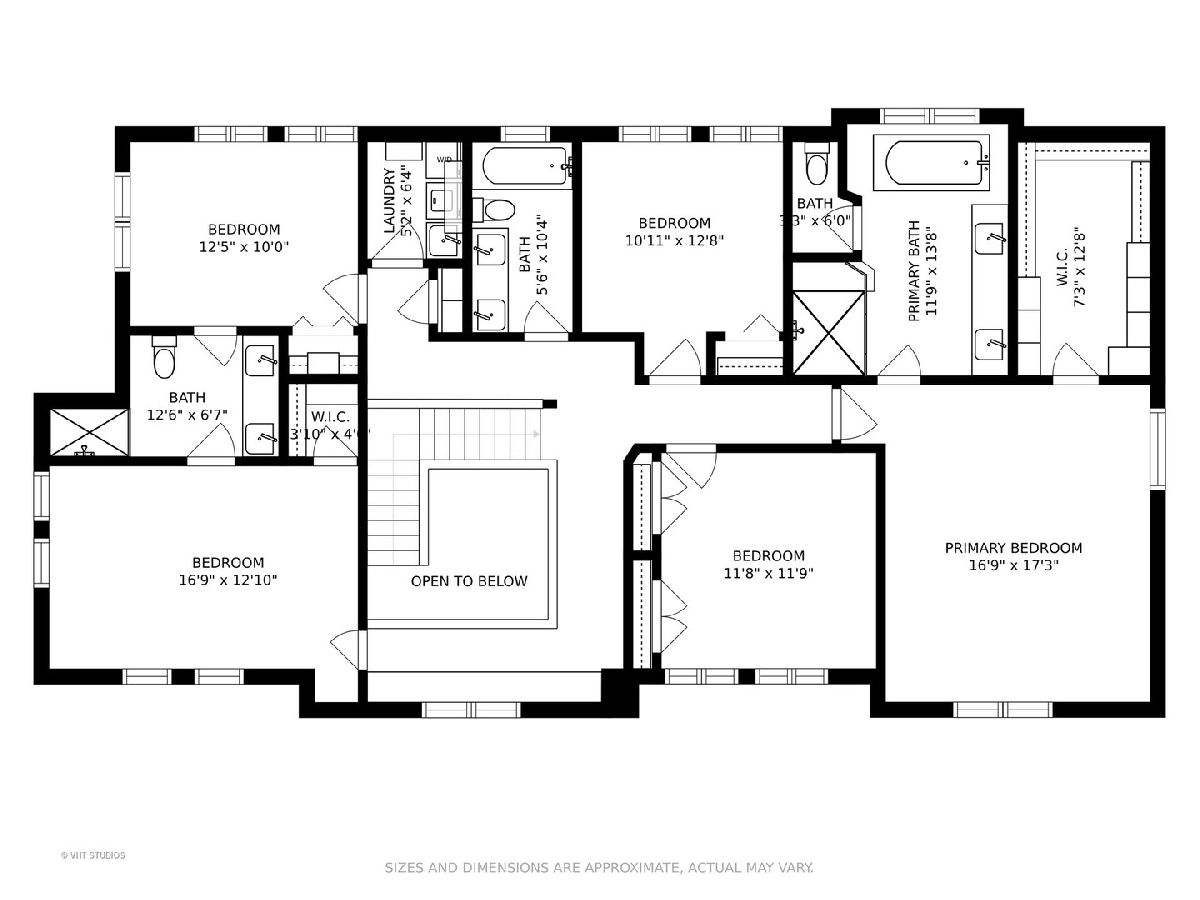
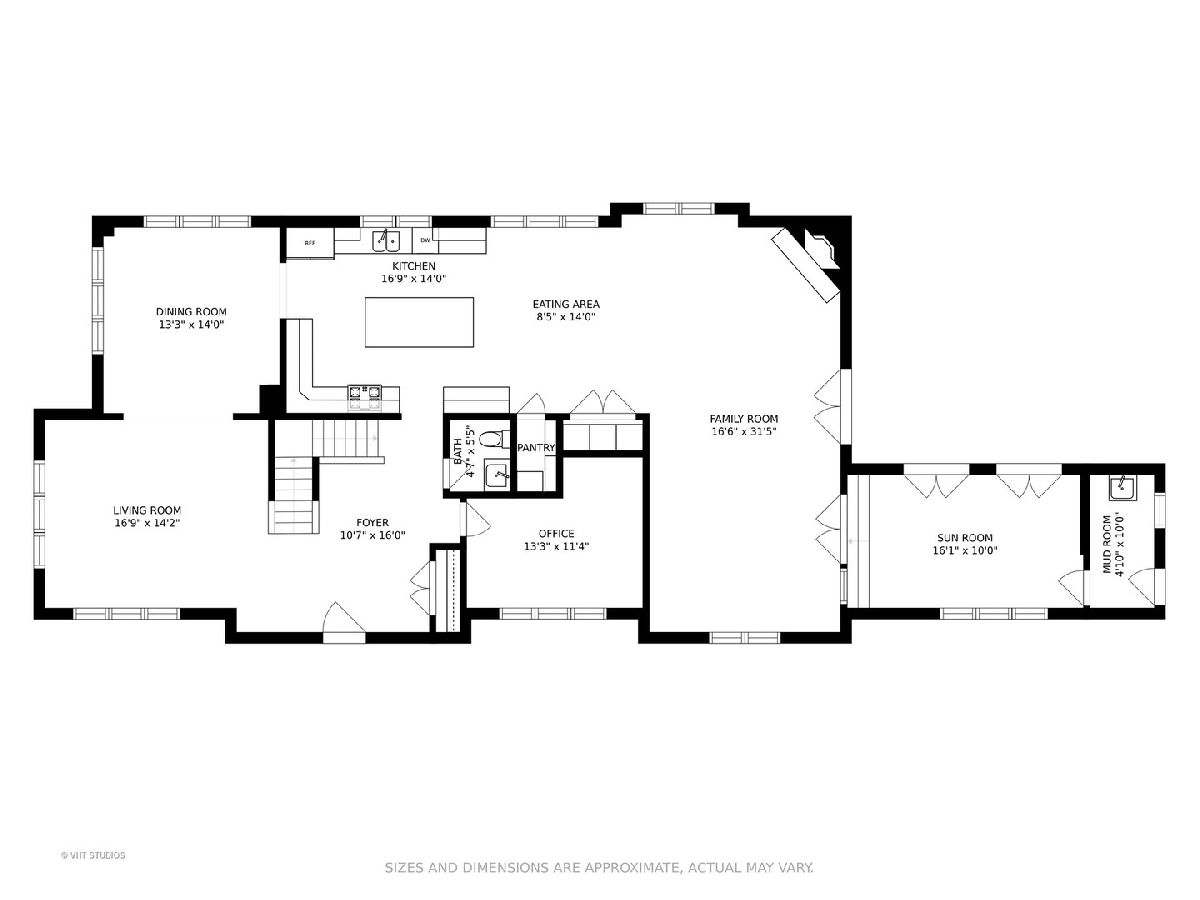
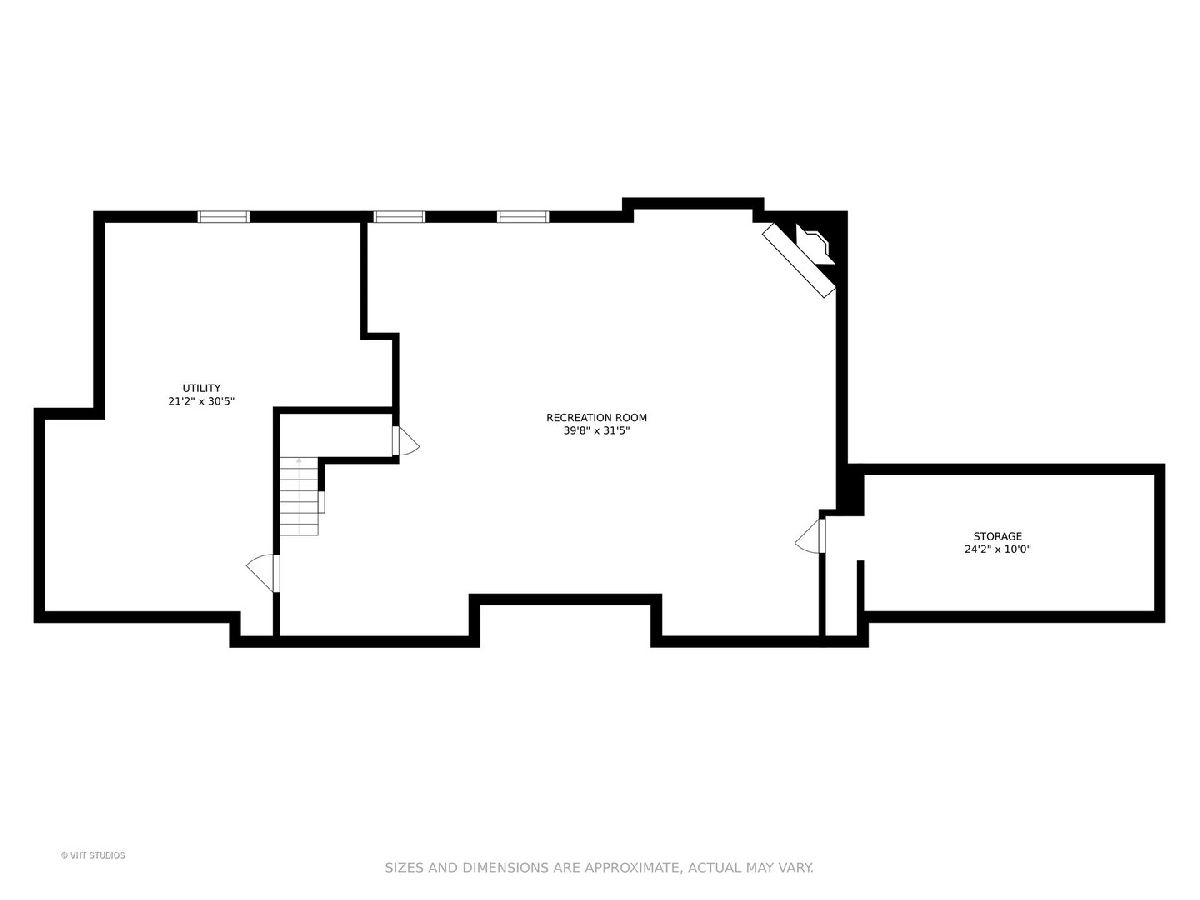
Room Specifics
Total Bedrooms: 5
Bedrooms Above Ground: 5
Bedrooms Below Ground: 0
Dimensions: —
Floor Type: —
Dimensions: —
Floor Type: —
Dimensions: —
Floor Type: —
Dimensions: —
Floor Type: —
Full Bathrooms: 4
Bathroom Amenities: Separate Shower,Double Sink,Garden Tub
Bathroom in Basement: 0
Rooms: —
Basement Description: —
Other Specifics
| 2 | |
| — | |
| — | |
| — | |
| — | |
| 54.8 X 177.1 | |
| Pull Down Stair | |
| — | |
| — | |
| — | |
| Not in DB | |
| — | |
| — | |
| — | |
| — |
Tax History
| Year | Property Taxes |
|---|---|
| 2012 | $19,699 |
| 2021 | $23,384 |
Contact Agent
Nearby Similar Homes
Nearby Sold Comparables
Contact Agent
Listing Provided By
Sebastian Co. Real Estate


