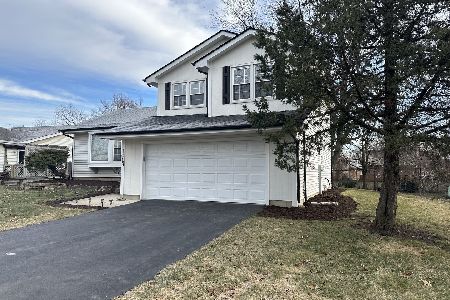300 Fordham Way, Westmont, Illinois 60559
$328,800
|
Sold
|
|
| Status: | Closed |
| Sqft: | 1,924 |
| Cost/Sqft: | $179 |
| Beds: | 4 |
| Baths: | 2 |
| Year Built: | 1982 |
| Property Taxes: | $6,856 |
| Days On Market: | 1946 |
| Lot Size: | 0,25 |
Description
Fantastic opportunity in the desirable Hinsdale Central HS Dist! So much bigger than it looks! You will be welcomed by light filled spacious rooms and vaulted ceilings. Large eat in kitchen with sliding glass door to the patio. Huge dining room and living room with bay window and cozy fireplace. Roomy bedrooms and closets with organizers. Family room with lots of windows adjacent to a fourth bedroom/office/exercise room. Enjoy the spacious yard and walk friendly neighborhood near the park. Newer items include furnace and a/c, siding, garage door, hot water heater, washer and dryer, microwave, lighting and landscaping. Freshly painted!
Property Specifics
| Single Family | |
| — | |
| Tri-Level | |
| 1982 | |
| None | |
| — | |
| No | |
| 0.25 |
| Du Page | |
| — | |
| — / Not Applicable | |
| None | |
| Lake Michigan,Public | |
| Public Sewer | |
| 10863214 | |
| 0915303024 |
Nearby Schools
| NAME: | DISTRICT: | DISTANCE: | |
|---|---|---|---|
|
Grade School
Maercker Elementary School |
60 | — | |
|
Middle School
Westview Hills Middle School |
60 | Not in DB | |
|
High School
Hinsdale Central High School |
86 | Not in DB | |
Property History
| DATE: | EVENT: | PRICE: | SOURCE: |
|---|---|---|---|
| 22 May, 2008 | Sold | $304,000 | MRED MLS |
| 30 Apr, 2008 | Under contract | $319,900 | MRED MLS |
| — | Last price change | $324,900 | MRED MLS |
| 15 Apr, 2008 | Listed for sale | $324,900 | MRED MLS |
| 30 Nov, 2020 | Sold | $328,800 | MRED MLS |
| 15 Oct, 2020 | Under contract | $344,900 | MRED MLS |
| 18 Sep, 2020 | Listed for sale | $344,900 | MRED MLS |





















Room Specifics
Total Bedrooms: 4
Bedrooms Above Ground: 4
Bedrooms Below Ground: 0
Dimensions: —
Floor Type: Wood Laminate
Dimensions: —
Floor Type: Wood Laminate
Dimensions: —
Floor Type: Wood Laminate
Full Bathrooms: 2
Bathroom Amenities: Double Sink
Bathroom in Basement: 0
Rooms: Foyer
Basement Description: None
Other Specifics
| 2 | |
| Concrete Perimeter | |
| Concrete | |
| Patio | |
| Corner Lot | |
| 92X100X108X115 | |
| — | |
| None | |
| Vaulted/Cathedral Ceilings, Wood Laminate Floors | |
| Range, Microwave, Dishwasher, Refrigerator, Washer, Dryer | |
| Not in DB | |
| — | |
| — | |
| — | |
| Gas Log, Gas Starter |
Tax History
| Year | Property Taxes |
|---|---|
| 2008 | $4,421 |
| 2020 | $6,856 |
Contact Agent
Nearby Similar Homes
Nearby Sold Comparables
Contact Agent
Listing Provided By
Keller Williams Experience










