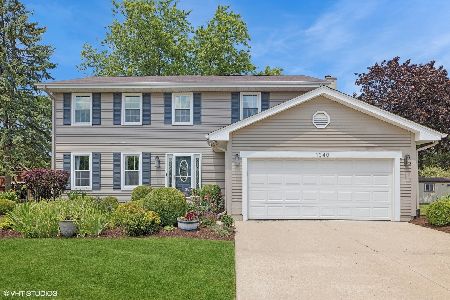1005 Fordham Way, Westmont, Illinois 60559
$360,000
|
Sold
|
|
| Status: | Closed |
| Sqft: | 1,962 |
| Cost/Sqft: | $183 |
| Beds: | 4 |
| Baths: | 2 |
| Year Built: | 1984 |
| Property Taxes: | $6,015 |
| Days On Market: | 2817 |
| Lot Size: | 0,18 |
Description
Beautiful rehabbed home that feeds into Hinsdale Central High School. Inside a dramatic vaulted ceiling living room and dining room complete with recessed lighting and a sharp fireplace give a contemporary flair to this 4 bed 2 bath totally updated home! Gorgeous white kitchen with granite countertop, new stainless steel appliances and high quality cabinets. Enjoy beautiful wood flooring and newer carpet throughout. Finished lower level complete with a large family room, full bath and 4th bedroom that makes for a perfect at home office. Subbasement offers great space for storage or your design ideas. 3 bedrooms and a shared master bath with exquisite finishes round out this phenomenal home. Outside has a nice deck to relax on at the end of the day. Don't miss your chance to live close to parks, shopping, restaurants and transportation. Live here and make it a wonderful life!
Property Specifics
| Single Family | |
| — | |
| — | |
| 1984 | |
| Partial | |
| — | |
| No | |
| 0.18 |
| Du Page | |
| Ashford | |
| 0 / Not Applicable | |
| None | |
| Lake Michigan | |
| Public Sewer | |
| 09935818 | |
| 0915306004 |
Nearby Schools
| NAME: | DISTRICT: | DISTANCE: | |
|---|---|---|---|
|
Grade School
Holmes Elementary School |
60 | — | |
|
Middle School
Westview Hills Middle School |
60 | Not in DB | |
|
High School
Hinsdale Central High School |
86 | Not in DB | |
|
Alternate Elementary School
Maercker Elementary School |
— | Not in DB | |
Property History
| DATE: | EVENT: | PRICE: | SOURCE: |
|---|---|---|---|
| 10 Jan, 2016 | Under contract | $0 | MRED MLS |
| 7 Jan, 2016 | Listed for sale | $0 | MRED MLS |
| 7 Jun, 2018 | Sold | $360,000 | MRED MLS |
| 5 May, 2018 | Under contract | $359,900 | MRED MLS |
| 2 May, 2018 | Listed for sale | $359,900 | MRED MLS |
Room Specifics
Total Bedrooms: 4
Bedrooms Above Ground: 4
Bedrooms Below Ground: 0
Dimensions: —
Floor Type: Carpet
Dimensions: —
Floor Type: Carpet
Dimensions: —
Floor Type: Carpet
Full Bathrooms: 2
Bathroom Amenities: —
Bathroom in Basement: 0
Rooms: Deck,Foyer,Walk In Closet
Basement Description: Unfinished,Sub-Basement
Other Specifics
| 2 | |
| Concrete Perimeter | |
| Asphalt | |
| Deck, Porch | |
| — | |
| 46X130X79X137 | |
| — | |
| — | |
| Vaulted/Cathedral Ceilings, Hardwood Floors | |
| Range, Microwave, Dishwasher, Refrigerator, Washer, Dryer, Disposal, Stainless Steel Appliance(s) | |
| Not in DB | |
| Pool, Sidewalks, Street Lights, Street Paved | |
| — | |
| — | |
| — |
Tax History
| Year | Property Taxes |
|---|---|
| 2018 | $6,015 |
Contact Agent
Nearby Similar Homes
Nearby Sold Comparables
Contact Agent
Listing Provided By
Platinum Partners Realtors









