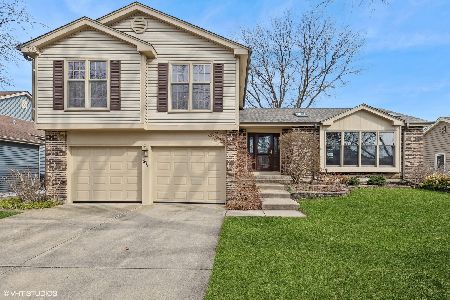300 Gareth Lane, Schaumburg, Illinois 60193
$306,000
|
Sold
|
|
| Status: | Closed |
| Sqft: | 1,600 |
| Cost/Sqft: | $198 |
| Beds: | 3 |
| Baths: | 2 |
| Year Built: | 1974 |
| Property Taxes: | $6,413 |
| Days On Market: | 2510 |
| Lot Size: | 0,21 |
Description
Beautifully updated Lancer Park split level. New kitchen in 2018 features 42 inch cherry cabinets. Quarts counters and glass & stone back-splash. All stainless steel appliances and hardwood floors. Anderson and Pella window throughout which includes a bay window in the living room and Kitchen. All hardwood floors in the living room & all bedrooms. Solid oak 6 panel doors. Updated powder room with Travertine floor. So many quality upgrades. Attached gas grill. Fully concreted crawl. Over-sized 2 car heated garage. Furnace approx 6 years and AC 2 years new. Walking distance to September Fest, Art Fair, Prairie Center for the Arts and Summer Breeze Concerts. The beautiful Municipal grounds also include scenic pond and Art Walk. Spring Valley Nature Sanctuary & more! Award winning Schools include Michael Collins Elementary School, Robert Frost Junior High School, and District 211 J B Conant High School. Minutes to Woodfield & library.
Property Specifics
| Single Family | |
| — | |
| Tri-Level | |
| 1974 | |
| Partial,English | |
| DORSET | |
| No | |
| 0.21 |
| Cook | |
| Lancer Park | |
| 0 / Not Applicable | |
| None | |
| Lake Michigan | |
| Public Sewer, Sewer-Storm | |
| 10302222 | |
| 07233030090000 |
Nearby Schools
| NAME: | DISTRICT: | DISTANCE: | |
|---|---|---|---|
|
Grade School
Michael Collins Elementary Schoo |
54 | — | |
|
Middle School
Robert Frost Junior High School |
54 | Not in DB | |
|
High School
J B Conant High School |
211 | Not in DB | |
Property History
| DATE: | EVENT: | PRICE: | SOURCE: |
|---|---|---|---|
| 29 Apr, 2019 | Sold | $306,000 | MRED MLS |
| 21 Mar, 2019 | Under contract | $317,500 | MRED MLS |
| — | Last price change | $319,900 | MRED MLS |
| 8 Mar, 2019 | Listed for sale | $319,900 | MRED MLS |
Room Specifics
Total Bedrooms: 3
Bedrooms Above Ground: 3
Bedrooms Below Ground: 0
Dimensions: —
Floor Type: Hardwood
Dimensions: —
Floor Type: Hardwood
Full Bathrooms: 2
Bathroom Amenities: —
Bathroom in Basement: 0
Rooms: No additional rooms
Basement Description: Finished,Crawl
Other Specifics
| 2 | |
| Concrete Perimeter | |
| Concrete | |
| Patio, Storms/Screens, Outdoor Grill | |
| Fenced Yard | |
| 72X118X71X119 | |
| — | |
| None | |
| Hardwood Floors, Walk-In Closet(s) | |
| Range, Microwave, Dishwasher, Refrigerator, Dryer, Disposal, Stainless Steel Appliance(s) | |
| Not in DB | |
| Pool, Sidewalks, Street Lights, Street Paved | |
| — | |
| — | |
| Gas Log |
Tax History
| Year | Property Taxes |
|---|---|
| 2019 | $6,413 |
Contact Agent
Nearby Similar Homes
Nearby Sold Comparables
Contact Agent
Listing Provided By
RE/MAX Suburban








