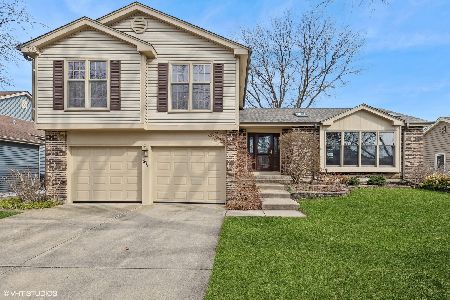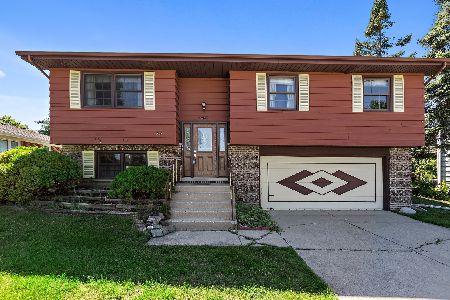222 Gareth Lane, Schaumburg, Illinois 60193
$355,000
|
Sold
|
|
| Status: | Closed |
| Sqft: | 1,550 |
| Cost/Sqft: | $235 |
| Beds: | 3 |
| Baths: | 2 |
| Year Built: | 1973 |
| Property Taxes: | $5,916 |
| Days On Market: | 1963 |
| Lot Size: | 0,21 |
Description
Totally redone and extremely well maintained 3 bedroom 2 full ceramic bath - split level with side drive on quiet side street of Schaumburg Modern layout. 1st floor features living - dining room. Open kitchen with Island, new cabinets & ss appliances leading to beautiful back yard patio. Hardwood floors through out. 2nd floor with 3 good size bedrooms and full ceramic bath. Recessed can lighting thru out the house. Lower level with family room, wood-burning fireplace, full bathroom with glass shower & laundry with utility room. All new doors, trims. New furnace & AC 2020, water heater 2017. Newer windows. 2 new sump pumps plus back up system. Very well maintained and newly insulated crawlspace. Heated 2.5 car garage with the recently redone floor, air compressor already installed and insulated. Extra-wide lot with extra wide side drive. Dead end street - Close to park, shopping. Shows like a model.
Property Specifics
| Single Family | |
| — | |
| Bi-Level | |
| 1973 | |
| English | |
| — | |
| No | |
| 0.21 |
| Cook | |
| Lancer Park | |
| 0 / Not Applicable | |
| None | |
| Lake Michigan | |
| Public Sewer | |
| 10846172 | |
| 07233030050000 |
Nearby Schools
| NAME: | DISTRICT: | DISTANCE: | |
|---|---|---|---|
|
Grade School
Michael Collins Elementary Schoo |
54 | — | |
|
Middle School
Robert Frost Junior High School |
54 | Not in DB | |
|
High School
J B Conant High School |
211 | Not in DB | |
Property History
| DATE: | EVENT: | PRICE: | SOURCE: |
|---|---|---|---|
| 3 Nov, 2020 | Sold | $355,000 | MRED MLS |
| 14 Sep, 2020 | Under contract | $364,900 | MRED MLS |
| 3 Sep, 2020 | Listed for sale | $364,900 | MRED MLS |
| 22 Dec, 2020 | Under contract | $0 | MRED MLS |
| 5 Nov, 2020 | Listed for sale | $0 | MRED MLS |
| 25 Feb, 2022 | Under contract | $0 | MRED MLS |
| 17 Feb, 2022 | Listed for sale | $0 | MRED MLS |
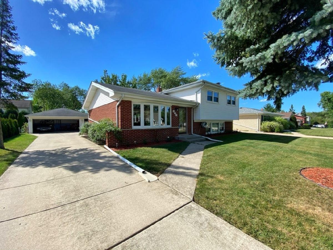
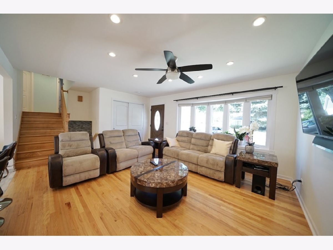
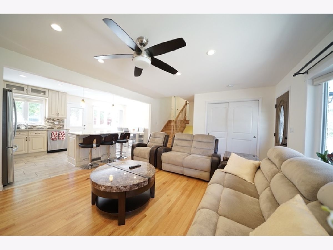
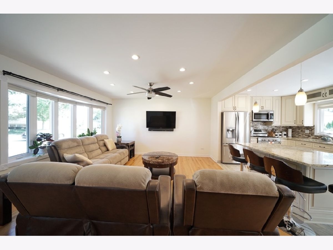
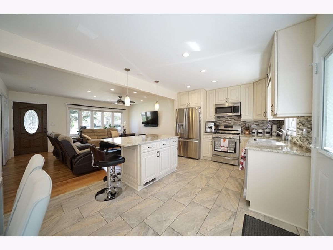
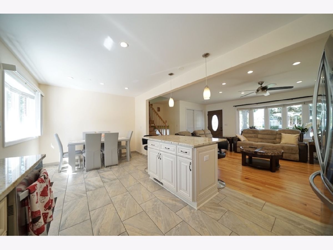
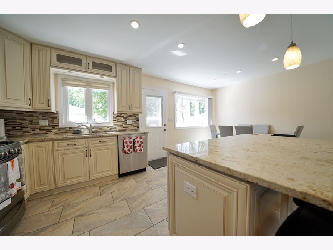
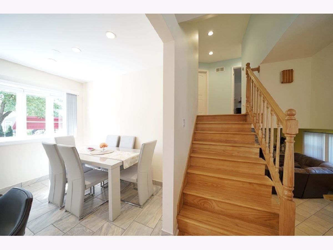
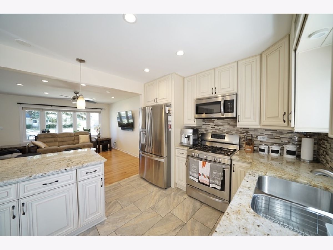
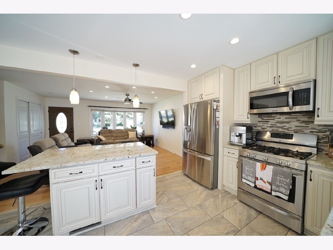
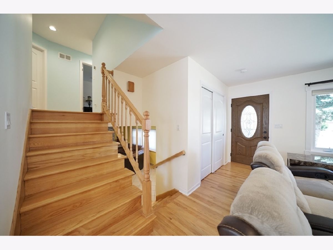
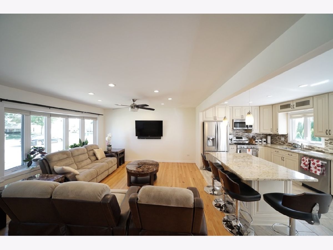
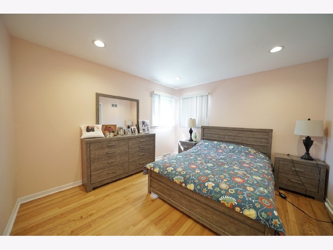
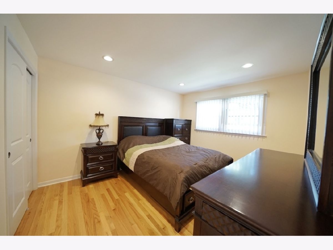
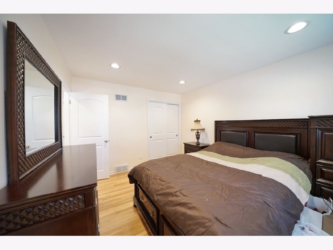
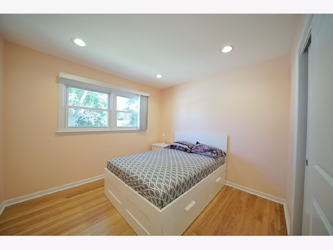
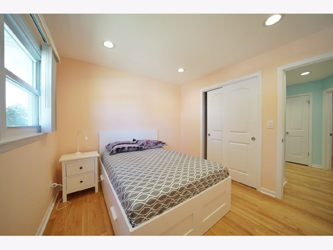
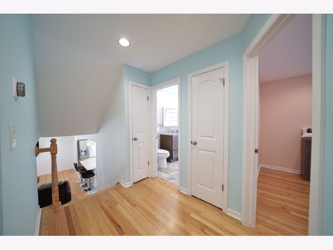
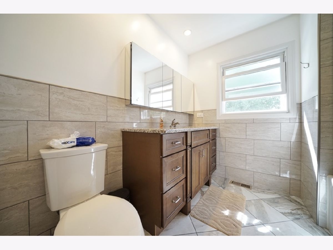
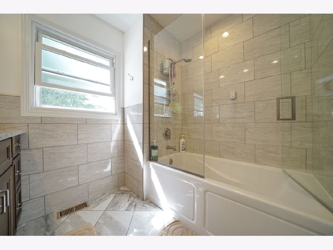
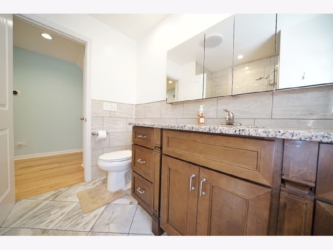
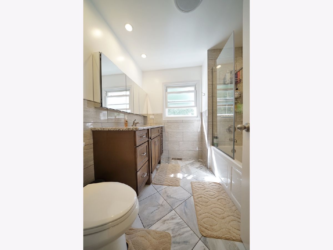
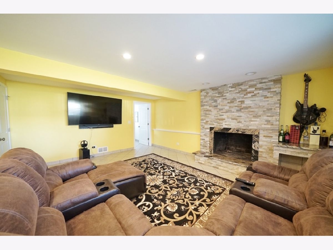
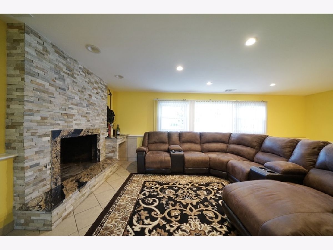
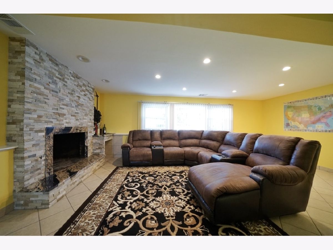
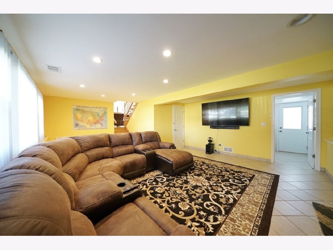
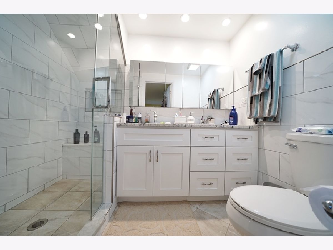
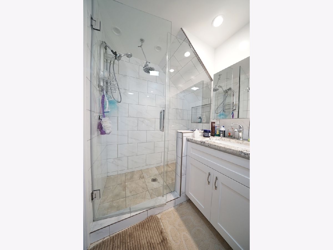
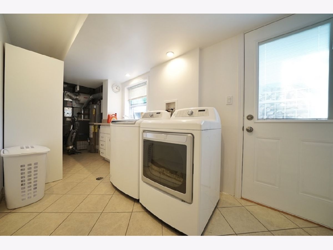
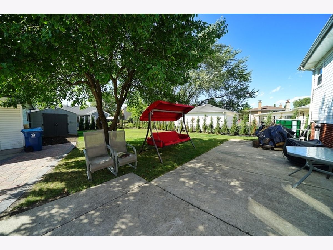
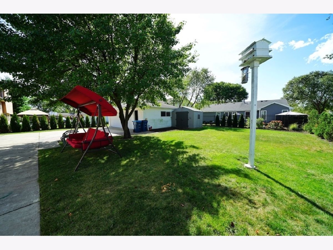
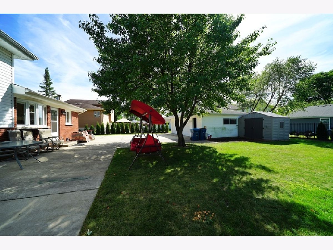
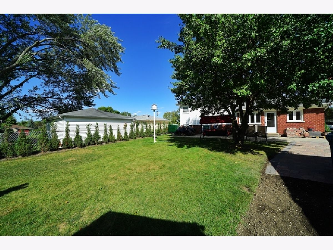
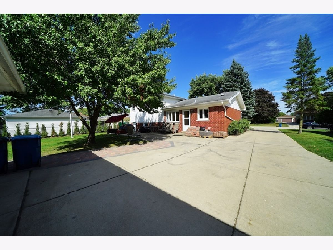
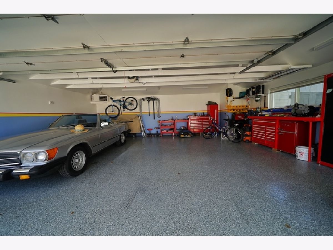
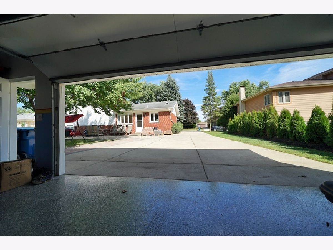
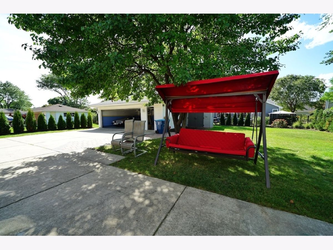
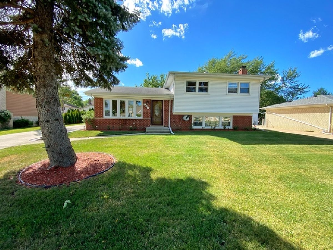
Room Specifics
Total Bedrooms: 3
Bedrooms Above Ground: 3
Bedrooms Below Ground: 0
Dimensions: —
Floor Type: Hardwood
Dimensions: —
Floor Type: Hardwood
Full Bathrooms: 2
Bathroom Amenities: Separate Shower
Bathroom in Basement: 1
Rooms: Utility Room-Lower Level
Basement Description: Finished
Other Specifics
| 2.5 | |
| Concrete Perimeter | |
| Concrete | |
| Patio | |
| — | |
| 73 X 118 X 72 X 117 | |
| — | |
| None | |
| Hardwood Floors | |
| Range, Microwave, Dishwasher, Refrigerator, Washer, Dryer | |
| Not in DB | |
| — | |
| — | |
| — | |
| Wood Burning, Gas Log |
Tax History
| Year | Property Taxes |
|---|---|
| 2020 | $5,916 |
Contact Agent
Nearby Similar Homes
Nearby Sold Comparables
Contact Agent
Listing Provided By
RE/MAX City




