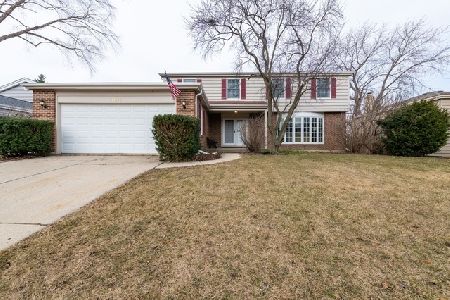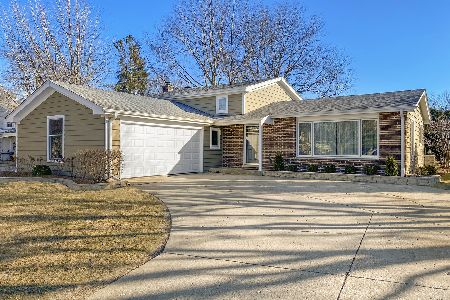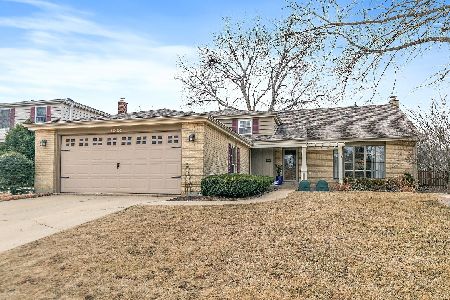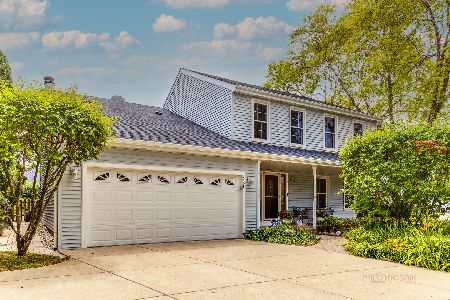300 Juniper Parkway, Libertyville, Illinois 60048
$375,000
|
Sold
|
|
| Status: | Closed |
| Sqft: | 2,446 |
| Cost/Sqft: | $155 |
| Beds: | 4 |
| Baths: | 3 |
| Year Built: | 1978 |
| Property Taxes: | $11,393 |
| Days On Market: | 1604 |
| Lot Size: | 0,22 |
Description
Lovely 4 bed, 2.1 bath home in the highly desirable village of Libertyville and subdivision of Greentree. Same owner for the last 25 years. Spacious corner lot with abundant landscaping. Watch your backyard burst with colorful perennials in the warm months while relaxing on the large composite deck. Home is located in a high school "choice zone" and residents can choose between Libertyville High School and Vernon Hills High School. New Carrier Weathermaker furnace installed in Dec 2021. HVAC ductwork was completely and professionally rebuilt and encapsulated in Dec 2021. New roof and gutters in 2015. Very spacious garage easily fits two vehicles plus has room for storage. Stay cool in the hot months with the whole house fan. Southern exposure accelerates snow melt in the wintertime. Close to Milwaukee Ave and all of the shopping and dining choices it offers!
Property Specifics
| Single Family | |
| — | |
| — | |
| 1978 | |
| None | |
| OAK | |
| No | |
| 0.22 |
| Lake | |
| Greentree | |
| 100 / Annual | |
| None | |
| Lake Michigan | |
| Public Sewer | |
| 11207546 | |
| 11281030150000 |
Nearby Schools
| NAME: | DISTRICT: | DISTANCE: | |
|---|---|---|---|
|
Grade School
Hawthorn Elementary School (nor |
73 | — | |
|
Middle School
Hawthorn Middle School North |
73 | Not in DB | |
|
High School
Libertyville High School |
128 | Not in DB | |
|
Alternate High School
Vernon Hills High School |
— | Not in DB | |
Property History
| DATE: | EVENT: | PRICE: | SOURCE: |
|---|---|---|---|
| 24 Feb, 2022 | Sold | $375,000 | MRED MLS |
| 14 Jan, 2022 | Under contract | $380,000 | MRED MLS |
| — | Last price change | $397,000 | MRED MLS |
| 2 Sep, 2021 | Listed for sale | $430,000 | MRED MLS |
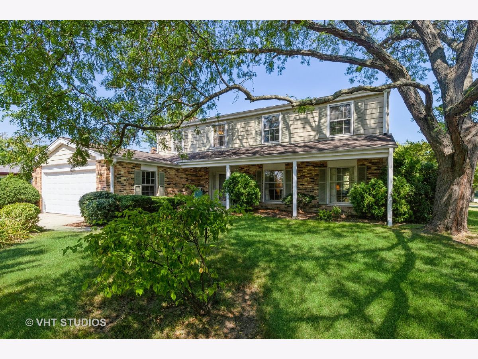
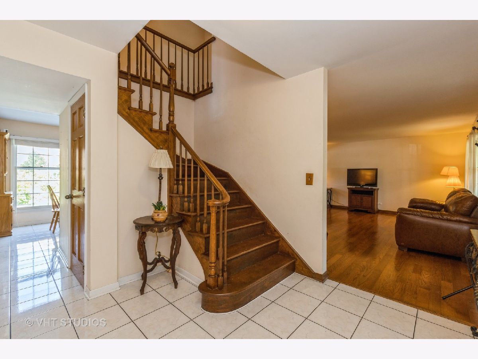
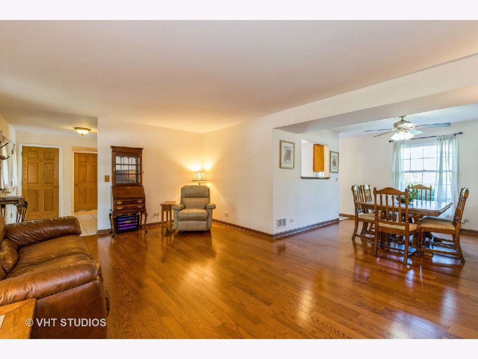
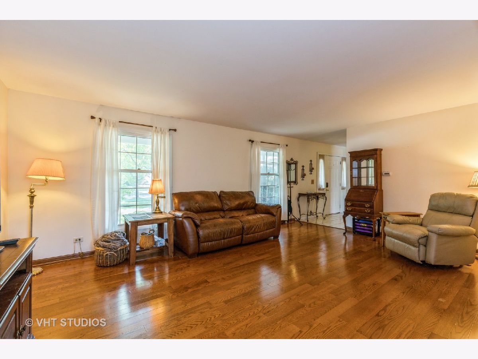
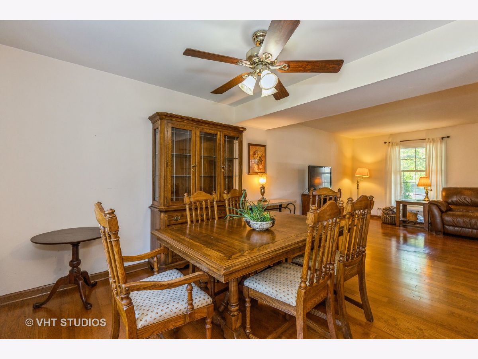
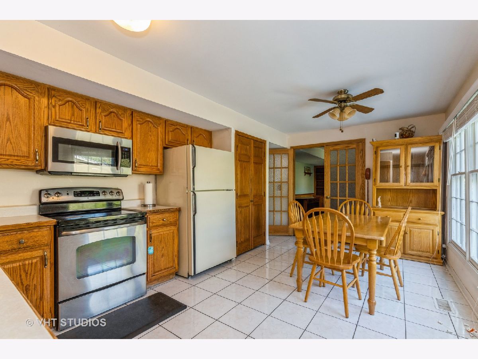
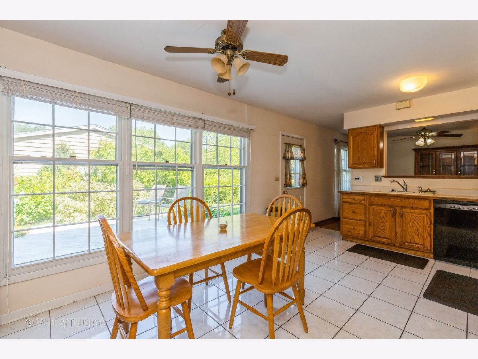
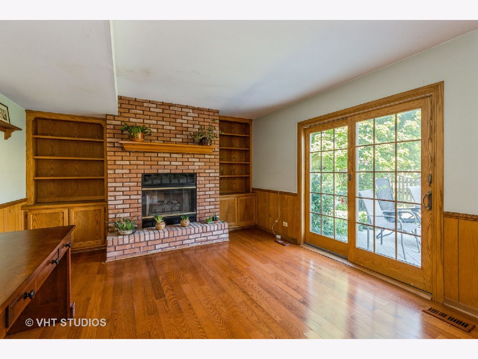
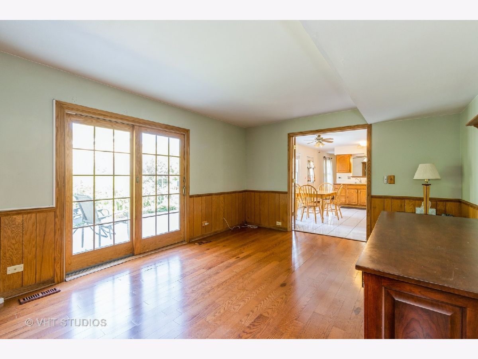
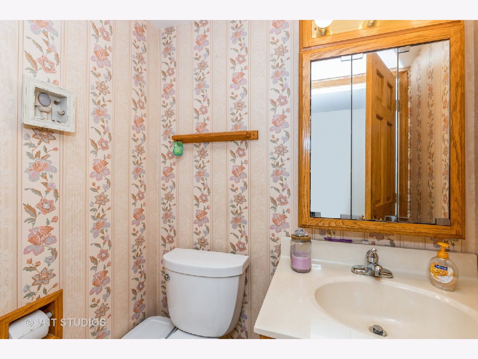
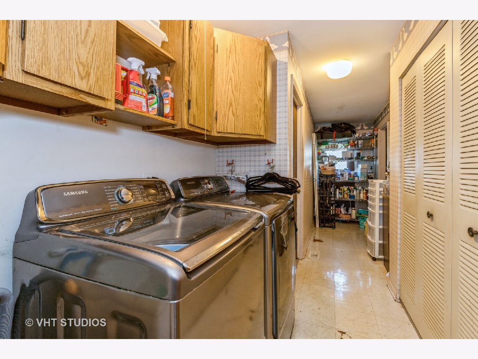
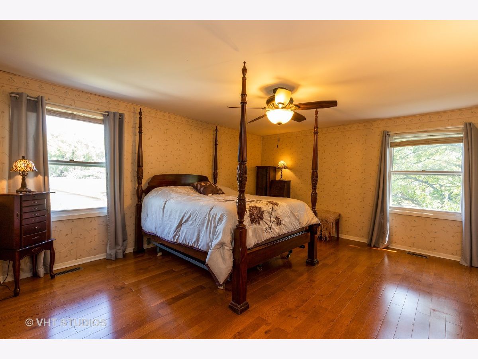
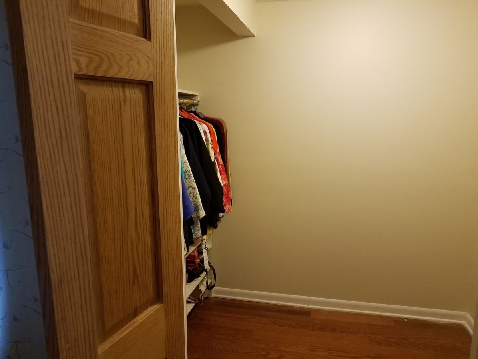
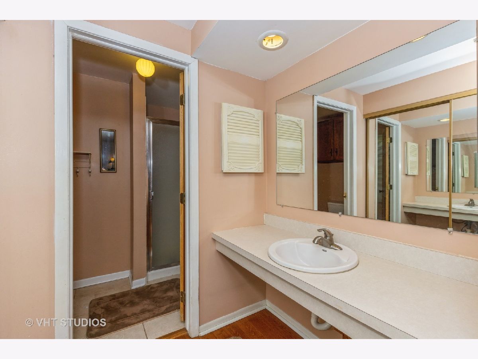
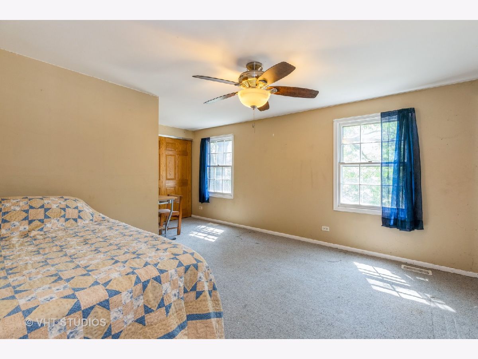
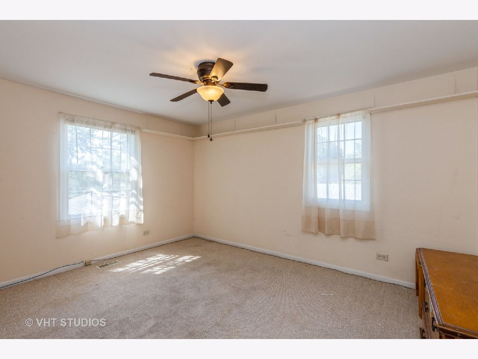
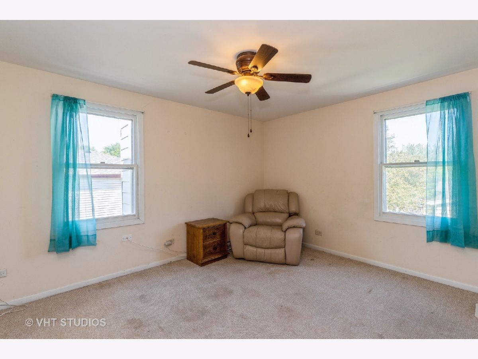
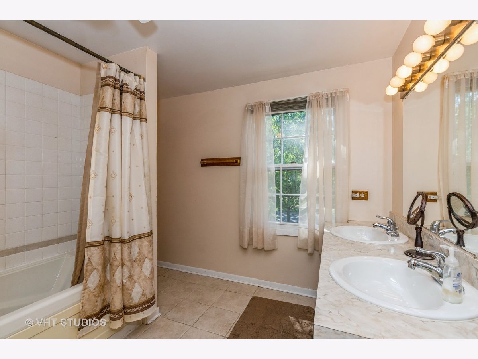
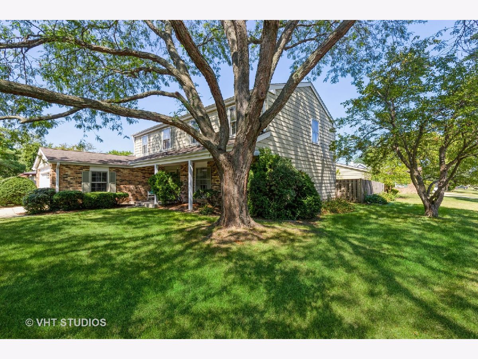
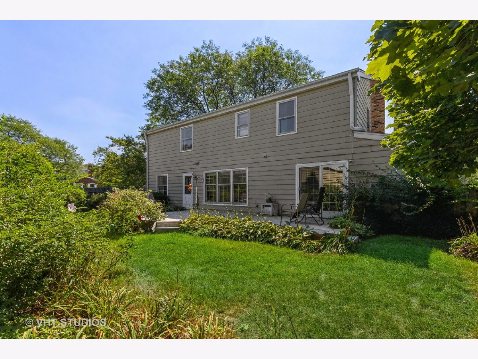
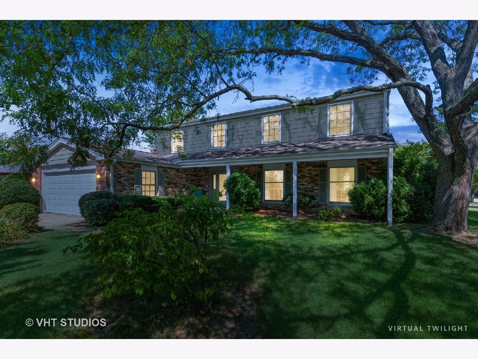
Room Specifics
Total Bedrooms: 4
Bedrooms Above Ground: 4
Bedrooms Below Ground: 0
Dimensions: —
Floor Type: Carpet
Dimensions: —
Floor Type: Carpet
Dimensions: —
Floor Type: Carpet
Full Bathrooms: 3
Bathroom Amenities: —
Bathroom in Basement: 0
Rooms: Foyer
Basement Description: None
Other Specifics
| 2 | |
| Concrete Perimeter | |
| Concrete | |
| Deck | |
| Corner Lot,Mature Trees,Sidewalks,Streetlights | |
| 95 X 101 X 98 X 101 | |
| — | |
| Full | |
| Wood Laminate Floors, First Floor Laundry, Walk-In Closet(s), Some Carpeting, Separate Dining Room, Some Wall-To-Wall Cp | |
| Range, Microwave, Dishwasher, Refrigerator, Washer, Dryer, Disposal | |
| Not in DB | |
| Curbs, Sidewalks, Street Lights, Street Paved | |
| — | |
| — | |
| Gas Log, Gas Starter |
Tax History
| Year | Property Taxes |
|---|---|
| 2022 | $11,393 |
Contact Agent
Nearby Similar Homes
Nearby Sold Comparables
Contact Agent
Listing Provided By
Baird & Warner








