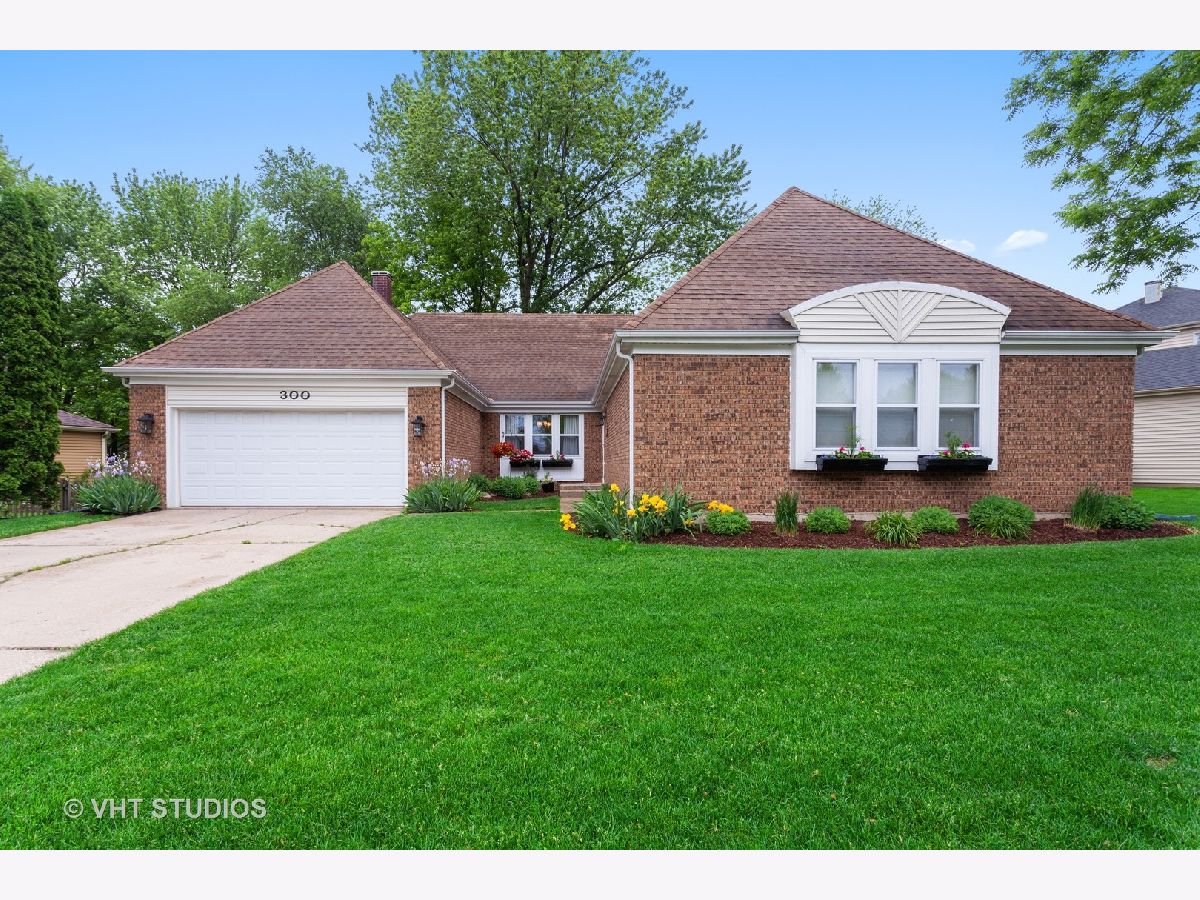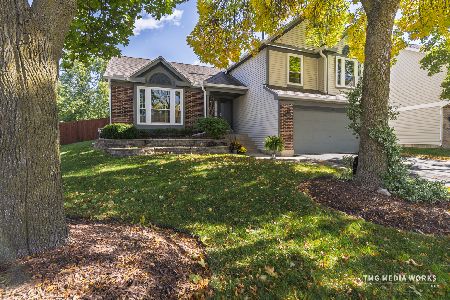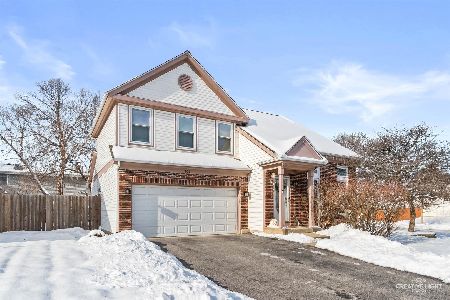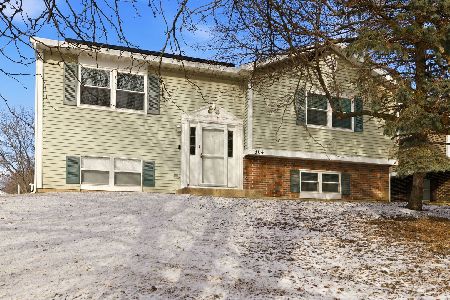300 Mayfair Drive, Aurora, Illinois 60504
$297,900
|
Sold
|
|
| Status: | Closed |
| Sqft: | 2,026 |
| Cost/Sqft: | $148 |
| Beds: | 3 |
| Baths: | 2 |
| Year Built: | 1978 |
| Property Taxes: | $7,540 |
| Days On Market: | 2055 |
| Lot Size: | 0,21 |
Description
Wonderful brick front ranch home in Amberwood subdivision! Open floor plan with many updates. Hardwood floors in the entry, kitchen & dining area. Family room has stone wood burning fireplace with gas starter and custom Roman shades. Formal living room with canned lighting & french doors, could be used as a huge office or turned into a 4th bedroom if needed. Updated kitchen features double oven, 42 inch maple cabinets with pull out drawers for easy storage/pantry, under cabinet lighting, granite counters, newer (2017) stainless steel appliances, breakfast bar, canned lighting and eating area. Dining room has butlers pantry with matching maple cabinets. Master bedroom has a separate bath with new counter and faucet, ceramic tile floor and shower and walk-in closet. 2nd & 3rd bedrooms have updated lighting. 2nd bath has new counter and faucet. Laundry/mud room off the garage has a sink and maple cabinets. Basement is partially finished with a large recreation room, storage room and crawl space. Great outdoor space with mature trees, a large newer paver patio with seating wall and fenced yard. All rooms (except 2nd & 3rd bedrooms) were professionally painted including baseboards and trim. Furnace & A/C replaced in 2015, siding & gutters new in 2013, sump pump and H2O tank 2013. School district 204. Only 1.8 miles to Metra and bus stops at corner. Great location to shopping and I88. This home is move in ready!
Property Specifics
| Single Family | |
| — | |
| — | |
| 1978 | |
| Full | |
| — | |
| No | |
| 0.21 |
| Du Page | |
| Amberwood | |
| 0 / Not Applicable | |
| None | |
| Public | |
| Public Sewer | |
| 10723253 | |
| 0728105020 |
Nearby Schools
| NAME: | DISTRICT: | DISTANCE: | |
|---|---|---|---|
|
Grade School
Mccarty Elementary School |
204 | — | |
|
Middle School
Fischer Middle School |
204 | Not in DB | |
|
High School
Waubonsie Valley High School |
204 | Not in DB | |
Property History
| DATE: | EVENT: | PRICE: | SOURCE: |
|---|---|---|---|
| 6 Feb, 2009 | Sold | $266,000 | MRED MLS |
| 9 Dec, 2008 | Under contract | $283,900 | MRED MLS |
| — | Last price change | $297,500 | MRED MLS |
| 5 Nov, 2008 | Listed for sale | $297,500 | MRED MLS |
| 30 Jul, 2020 | Sold | $297,900 | MRED MLS |
| 21 Jun, 2020 | Under contract | $299,900 | MRED MLS |
| 5 Jun, 2020 | Listed for sale | $299,900 | MRED MLS |






























Room Specifics
Total Bedrooms: 3
Bedrooms Above Ground: 3
Bedrooms Below Ground: 0
Dimensions: —
Floor Type: Carpet
Dimensions: —
Floor Type: Carpet
Full Bathrooms: 2
Bathroom Amenities: —
Bathroom in Basement: 0
Rooms: Eating Area,Recreation Room,Foyer,Storage,Deck
Basement Description: Partially Finished,Crawl
Other Specifics
| 2 | |
| Concrete Perimeter | |
| Concrete | |
| Brick Paver Patio | |
| Fenced Yard,Mature Trees | |
| 81X113 | |
| Full,Unfinished | |
| Full | |
| Hardwood Floors, First Floor Bedroom, First Floor Laundry, First Floor Full Bath, Walk-In Closet(s) | |
| Double Oven, Microwave, Dishwasher, Refrigerator, Washer, Dryer, Stainless Steel Appliance(s) | |
| Not in DB | |
| Park, Curbs, Sidewalks, Street Lights, Street Paved | |
| — | |
| — | |
| Wood Burning |
Tax History
| Year | Property Taxes |
|---|---|
| 2009 | $6,730 |
| 2020 | $7,540 |
Contact Agent
Nearby Similar Homes
Nearby Sold Comparables
Contact Agent
Listing Provided By
Baird & Warner











