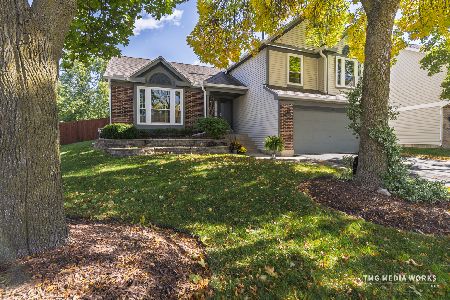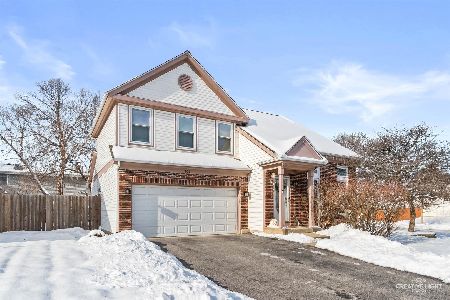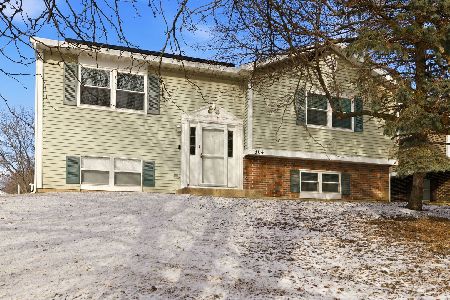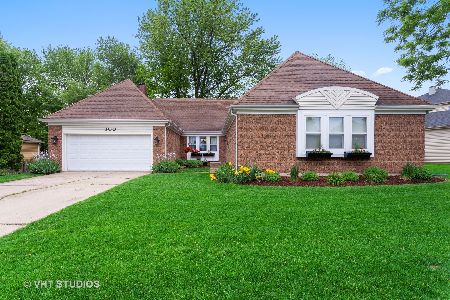[Address Unavailable], Aurora, Illinois 60504
$266,000
|
Sold
|
|
| Status: | Closed |
| Sqft: | 0 |
| Cost/Sqft: | — |
| Beds: | 3 |
| Baths: | 2 |
| Year Built: | 1978 |
| Property Taxes: | $6,730 |
| Days On Market: | 6286 |
| Lot Size: | 0,00 |
Description
Simply beautiful brick front home stylishly updated from top to bottom! Open plan featuring stunning gourmet eat-in kit w/42" custom maple cabs, granite ctops & bfast bar. Off the kit, there's a DR w/butlers pantry & FR w/stone fplace. Huge fin bsmt w/ newer carpet. Gleaming hwoods, custom wht trim & bead board, 6 p doors, updated lights & baths. Newer roof. Generous rooms, oversized gar, fenced yard...don't miss it!
Property Specifics
| Single Family | |
| — | |
| Traditional | |
| 1978 | |
| Partial | |
| — | |
| No | |
| — |
| Du Page | |
| Amberwood | |
| 40 / Voluntary | |
| None | |
| Public | |
| Public Sewer | |
| 07066864 | |
| 0728105020 |
Nearby Schools
| NAME: | DISTRICT: | DISTANCE: | |
|---|---|---|---|
|
Grade School
Mccarty Elementary School |
204 | — | |
|
Middle School
Still Middle School |
204 | Not in DB | |
|
High School
Waubonsie Valley High School |
204 | Not in DB | |
Property History
| DATE: | EVENT: | PRICE: | SOURCE: |
|---|
Room Specifics
Total Bedrooms: 3
Bedrooms Above Ground: 3
Bedrooms Below Ground: 0
Dimensions: —
Floor Type: Carpet
Dimensions: —
Floor Type: Carpet
Full Bathrooms: 2
Bathroom Amenities: —
Bathroom in Basement: 0
Rooms: Gallery,Recreation Room,Utility Room-1st Floor
Basement Description: Finished,Crawl
Other Specifics
| 2 | |
| — | |
| Concrete | |
| Deck | |
| Fenced Yard,Landscaped | |
| 109X113X54X113 | |
| — | |
| Full | |
| First Floor Bedroom | |
| Microwave, Dishwasher, Disposal | |
| Not in DB | |
| — | |
| — | |
| — | |
| Wood Burning, Gas Starter |
Tax History
| Year | Property Taxes |
|---|
Contact Agent
Nearby Similar Homes
Nearby Sold Comparables
Contact Agent
Listing Provided By
Coldwell Banker Residential












