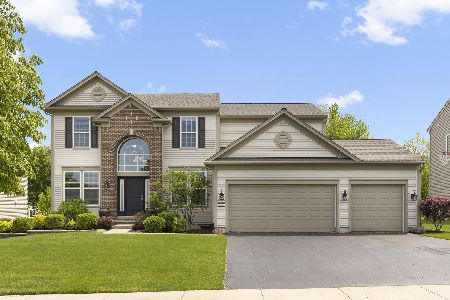300 Parker Place, Oswego, Illinois 60543
$313,000
|
Sold
|
|
| Status: | Closed |
| Sqft: | 2,289 |
| Cost/Sqft: | $142 |
| Beds: | 4 |
| Baths: | 4 |
| Year Built: | 2007 |
| Property Taxes: | $8,566 |
| Days On Market: | 2302 |
| Lot Size: | 0,22 |
Description
Immediate occupancy is available on this one owner home that is loaded with extras and updated and maintained with pride. Open, flowing floor plan with finished basement, large center island kitchen with 42" cabinets, stainless steel appliances & hardwood floors. Open and spacious family room along with formal living and dining rooms make this a perfect party house. Upstairs features a large master suite with soaking tub, separate shower, double bowl vanity, ceramic tile floor and walk-in closet. Professionally finished basement has something for everyone including associated living for extended family with 3rd full bath. Located in premier Prescott Mill and just 1 block from park/playground, pavilion, walking trail, basketball, soccer, baseball and scenic wetlands. Award winning Oswego 308 Schools including Oswego East Senior High adjacent to the neighborhood. Welcome home!
Property Specifics
| Single Family | |
| — | |
| Traditional | |
| 2007 | |
| Full | |
| CARRINGTON | |
| No | |
| 0.22 |
| Kendall | |
| Prescott Mill | |
| 412 / Annual | |
| Insurance,Other | |
| Public | |
| Public Sewer | |
| 10533703 | |
| 0312377018 |
Nearby Schools
| NAME: | DISTRICT: | DISTANCE: | |
|---|---|---|---|
|
Grade School
Southbury Elementary School |
308 | — | |
|
Middle School
Murphy Junior High School |
308 | Not in DB | |
|
High School
Oswego East High School |
308 | Not in DB | |
Property History
| DATE: | EVENT: | PRICE: | SOURCE: |
|---|---|---|---|
| 25 Nov, 2019 | Sold | $313,000 | MRED MLS |
| 29 Oct, 2019 | Under contract | $324,900 | MRED MLS |
| 11 Oct, 2019 | Listed for sale | $324,900 | MRED MLS |
Room Specifics
Total Bedrooms: 4
Bedrooms Above Ground: 4
Bedrooms Below Ground: 0
Dimensions: —
Floor Type: Carpet
Dimensions: —
Floor Type: Carpet
Dimensions: —
Floor Type: Carpet
Full Bathrooms: 4
Bathroom Amenities: Separate Shower,Double Sink,Soaking Tub
Bathroom in Basement: 0
Rooms: Play Room,Recreation Room
Basement Description: Finished
Other Specifics
| 2 | |
| Concrete Perimeter | |
| Asphalt | |
| Deck, Patio, Porch, Brick Paver Patio, Storms/Screens, Fire Pit | |
| — | |
| 77X116X67X119 | |
| Unfinished | |
| Full | |
| Bar-Dry, Hardwood Floors, First Floor Laundry, Walk-In Closet(s) | |
| Range, Microwave, Dishwasher, Refrigerator, Washer, Dryer, Disposal, Stainless Steel Appliance(s) | |
| Not in DB | |
| Sidewalks, Street Lights, Street Paved | |
| — | |
| — | |
| — |
Tax History
| Year | Property Taxes |
|---|---|
| 2019 | $8,566 |
Contact Agent
Nearby Similar Homes
Contact Agent
Listing Provided By
Coldwell Banker Residential




