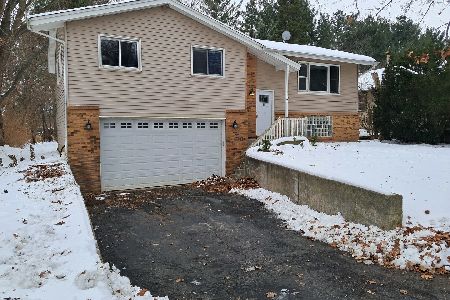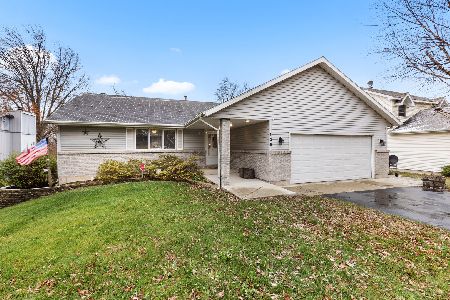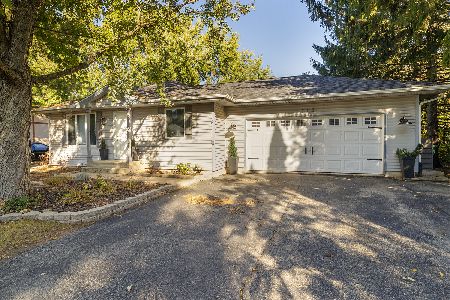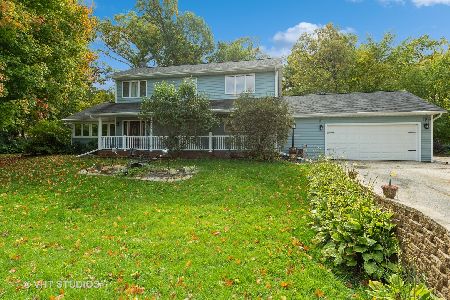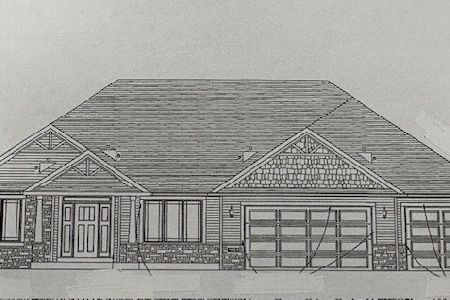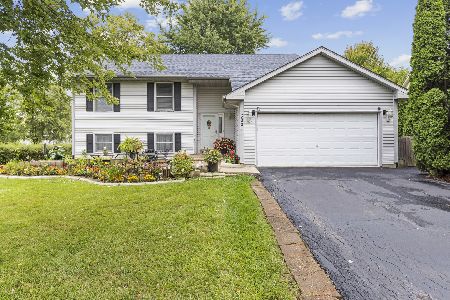300 Picadilly Drive, Poplar Grove, Illinois 61065
$65,000
|
Sold
|
|
| Status: | Closed |
| Sqft: | 2,300 |
| Cost/Sqft: | $30 |
| Beds: | 5 |
| Baths: | 2 |
| Year Built: | 1998 |
| Property Taxes: | $3,784 |
| Days On Market: | 4450 |
| Lot Size: | 0,00 |
Description
Great residence set in a gated lake community. Cul-de-sac location. Surrounded by gardens and professional landscaping. Truly move-in condition. Very spacious with 5br/2bth. Open floor plan. Vaulted ceilings with skylights. Wood burning fireplace. Two decks. Huge back yard. 2 car attached garage.
Property Specifics
| Single Family | |
| — | |
| Bi-Level | |
| 1998 | |
| Full,English | |
| — | |
| No | |
| — |
| Boone | |
| Candlewick Lake | |
| 1000 / Annual | |
| Security,Clubhouse,Pool,Snow Removal,Lake Rights | |
| Private | |
| Public Sewer | |
| 08487542 | |
| 0326327001 |
Property History
| DATE: | EVENT: | PRICE: | SOURCE: |
|---|---|---|---|
| 28 Feb, 2014 | Sold | $65,000 | MRED MLS |
| 3 Jan, 2014 | Under contract | $69,900 | MRED MLS |
| 13 Nov, 2013 | Listed for sale | $69,900 | MRED MLS |
| 7 Dec, 2023 | Sold | $223,000 | MRED MLS |
| 1 Nov, 2023 | Under contract | $223,900 | MRED MLS |
| — | Last price change | $229,000 | MRED MLS |
| 23 Sep, 2023 | Listed for sale | $232,000 | MRED MLS |
Room Specifics
Total Bedrooms: 5
Bedrooms Above Ground: 5
Bedrooms Below Ground: 0
Dimensions: —
Floor Type: Carpet
Dimensions: —
Floor Type: Carpet
Dimensions: —
Floor Type: Vinyl
Dimensions: —
Floor Type: —
Full Bathrooms: 2
Bathroom Amenities: —
Bathroom in Basement: 1
Rooms: Bedroom 5,Den
Basement Description: Finished
Other Specifics
| 2 | |
| Concrete Perimeter | |
| — | |
| Deck | |
| Cul-De-Sac,Irregular Lot | |
| 93X145 | |
| — | |
| None | |
| Vaulted/Cathedral Ceilings, Skylight(s), Hardwood Floors | |
| Range, Dishwasher, Refrigerator, Washer, Dryer | |
| Not in DB | |
| — | |
| — | |
| — | |
| Wood Burning |
Tax History
| Year | Property Taxes |
|---|---|
| 2014 | $3,784 |
| 2023 | $4,555 |
Contact Agent
Nearby Similar Homes
Nearby Sold Comparables
Contact Agent
Listing Provided By
RE/MAX City

