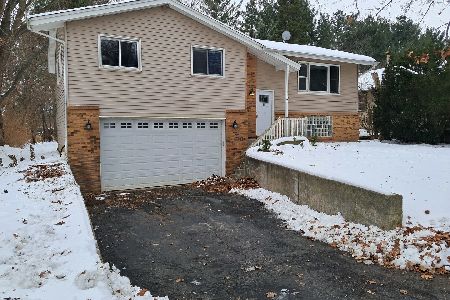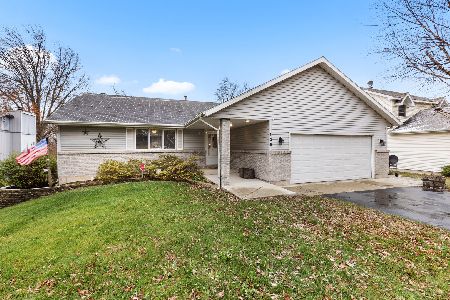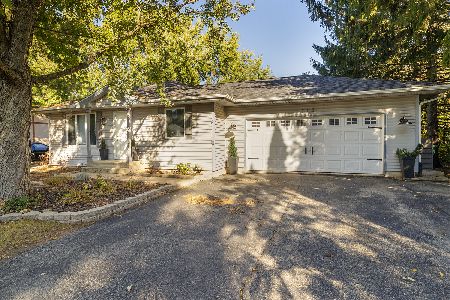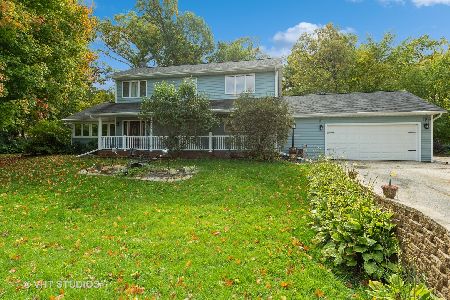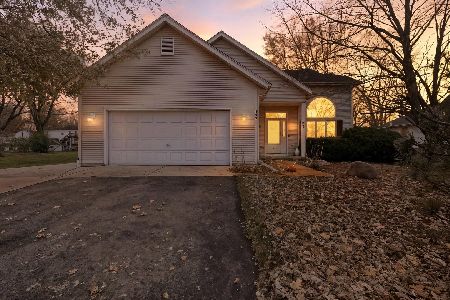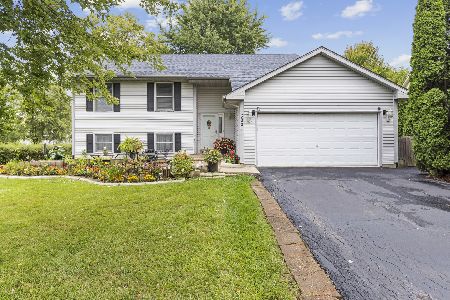306 Picadilly Drive, Poplar Grove, Illinois 61065
$64,000
|
Sold
|
|
| Status: | Closed |
| Sqft: | 1,266 |
| Cost/Sqft: | $52 |
| Beds: | 3 |
| Baths: | 2 |
| Year Built: | 1999 |
| Property Taxes: | $4,104 |
| Days On Market: | 4282 |
| Lot Size: | 0,35 |
Description
OVER 2200 FINISHED SQUARE FEET! UPPER FLOOR - THREE BEDROOMS, 1 FULL BATH, OPEN CONCEPT WITH VAULTED CEILING LIVING ROOM-DINING-KITCHEN AREAS, KITCHEN WITH ISLAND AND ALL APPLIANCES. LOWER LEVEL - HUGE FAMILY ROOM AND FINISHED REC ROOM. ATTACHED 2 CAR GARAGE. SOLD "AS IS".
Property Specifics
| Single Family | |
| — | |
| — | |
| 1999 | |
| Full | |
| — | |
| No | |
| 0.35 |
| Boone | |
| — | |
| 1045 / Annual | |
| Clubhouse,Exercise Facilities,Pool,Lake Rights | |
| Public | |
| Public Sewer | |
| 08603106 | |
| 0326327004 |
Property History
| DATE: | EVENT: | PRICE: | SOURCE: |
|---|---|---|---|
| 18 Jul, 2014 | Sold | $64,000 | MRED MLS |
| 23 Jun, 2014 | Under contract | $65,920 | MRED MLS |
| 30 Apr, 2014 | Listed for sale | $65,920 | MRED MLS |
Room Specifics
Total Bedrooms: 3
Bedrooms Above Ground: 3
Bedrooms Below Ground: 0
Dimensions: —
Floor Type: —
Dimensions: —
Floor Type: —
Full Bathrooms: 2
Bathroom Amenities: —
Bathroom in Basement: 1
Rooms: Bonus Room,Recreation Room
Basement Description: Finished
Other Specifics
| 2 | |
| — | |
| — | |
| — | |
| — | |
| 41X153X172X165 | |
| — | |
| None | |
| Vaulted/Cathedral Ceilings, First Floor Bedroom, First Floor Full Bath | |
| Range, Microwave, Dishwasher, Refrigerator | |
| Not in DB | |
| Clubhouse, Pool, Water Rights | |
| — | |
| — | |
| — |
Tax History
| Year | Property Taxes |
|---|---|
| 2014 | $4,104 |
Contact Agent
Nearby Similar Homes
Nearby Sold Comparables
Contact Agent
Listing Provided By
Century 21 Affiliated

